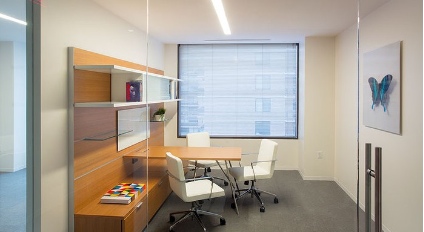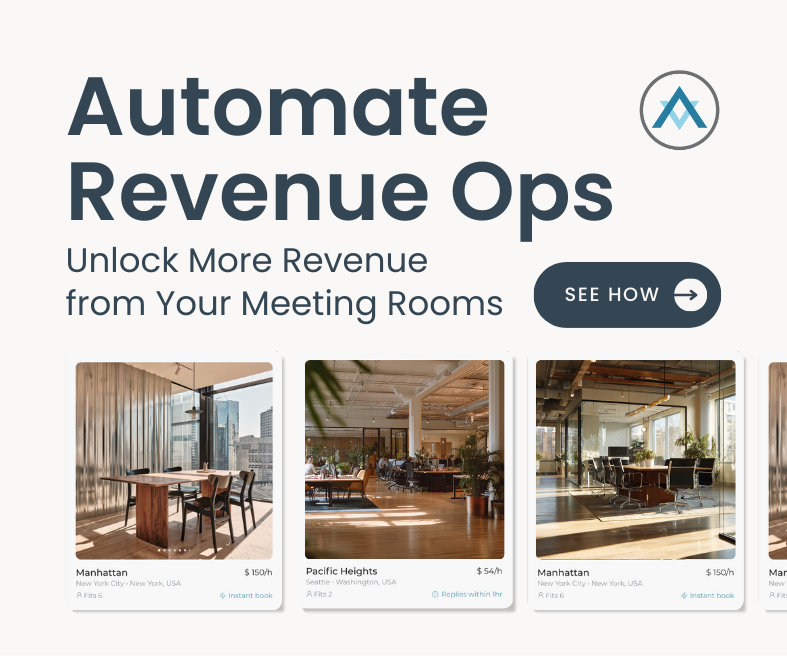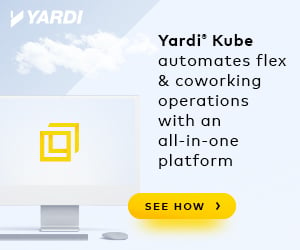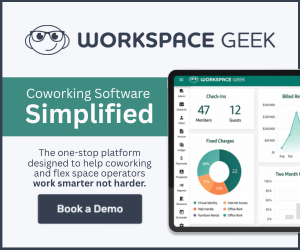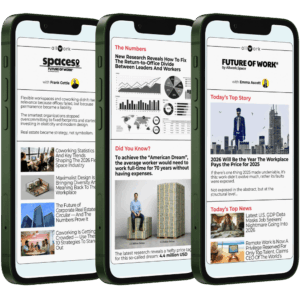By Doug Wendt, President & CEO of Wendt Partners, a business-to-business growth strategy consulting firm serving the CEOs of growth-stage and middle-market companies including those in commercial real estate and the business center sector. The firm, with offices in New York, NY and Washington, DC, focuses on driving results in sales, marketing, strategy and leadership. Doug is an avid writer and blogger, and is the author of Brand-Driven Leadership: Ten Essential Strategies for Business Growth.
Fourth in a series by Doug Wendt
Traditional thinking in office center design focused on maximizing the percentage of the space dedicated to rentable offices for full-time tenants. There is no question that in most markets, dedicated four-walls offices will remain a key asset in the office center business model.
However, the rapid adoption of coworking and the overall move toward open offices has led more and more operators to begin setting aside dedicated space for open desking.
New Approaches by Center Operators
For example, the newest centers in the Regus network include both on-the-fly ‘hot desking‘ and the option for full-time tenants to include open desks in their package. The newest centers in the Carr Workplaces network, such as the new Farragut North center in Washington, D.C. go a step further by setting aside a major portion of the space for open offing activities, in a bid to attract drop-in, coworking and traditional tenants simultaneously.
The key is not only in the design of the space but in the office center’s marketing and client service model to support it. And that means thinking about the business advantages of the space design in the process of making structural changes.
The innovative Crystal City DesignLab project in Arlington, Virginia just across the Potomac River from Washington, D.C,. gave six world-class architectural firms the opportunity to take a ‘clean sheet’ approach to office space design. This incorporated the best of today’s technologies and tomorrow’s tenant expectations to offer usable, flexible and user-ready solutions for the future of work. Sponsored by Vornado Charles E. Smith, the project resulted in six very unique and distinctive solutions.
OTJ Demonstrates the Key to Integrating Small Spaces
Working with the smallest space in the project (2,843 SF) the team at OTJ Architects developed a concept called ‘Hive’, which demonstrated a number of key concepts. First, some walls (such as those separating the reception area from the rest of the suite, or dividing the kitchen/pantry from workspaces) should be porous both visually and acoustically, both fur the purpose of allowing natural light to permeate, and enabling the chatter, buzz and energy of the space to flow in all areas.
Second, users will still want private offices but they are best positioned in close relationship with open desking, using clear or opaque glass walls to create connectivity. And the open desking should have direct access to the window line, with private offices on the perimeter. Think of the old law office model of windowed offices with interior support workstations, only in reverse.
Third, large central meeting rooms should be replaced by more and smaller teaming and collaboration rooms. Think of frequent scheduled or impromptu meetings of four, six or eight people rather than massive, largely unused ornamental conference rooms with seating for sixteen.
Key Takeaways for Office Center Operators
These lessons are directly applicable for office center operators because they tell us a great deal about what our future tenants will want, including full-time clients. Whereas in the past the line of separation between full-time and virtual tenants was essentially clear, now it will be blurred.
A company with 15 employees may select the following:
- one or two traditional offices
- five full-time open desking workstations
- drop-in coworking for five to seven additional employees
- virtual connectivity for two in the field
- the ability to set up a small teaming ‘war room’ that can support meetings of 4-6 persons on a regular basis, which can be used outside of regular work hours to support meetings that cross time zones (it’s hard to communicate with colleagues in London and Kuala Lumpur only betweeen the hours of 9:00 AM and 5:00 PM Eastern).
In addition, creative space design by the operator can provide for a semi-private ‘suite-within-a-suite-feel’ for future clients without actually closing off sections of the office center, through creative placement or alignment of private offices, open desks and small meeting rooms.
Put another way, office centers should not segregate all open desking to one place in the center, a drop-in lounge to another area, and private offices on the opposite side of the reception area. Rather, each use would optimally occur multiple times throughout the overall space, creating the option for clients to use multiple officing formats within reasonable proximity to one another in a semi-pod format.
The result will allow office center operators to not only attract new tenants, but also retain them for a longer period of time through the ability to expand a client’s footprint with diverse products that can shift over time to meet the client’s changing requirements.
For more information on the Hive concept developed by OTJ Architects, please visit:
http://otj.com/Blog/EntryId/140/Washington-DC-Interior-Architecture-Firm-designs-the-Office-of-the-Future.aspx
Prior articles in this series:
DesignLab Tests Emerging Concepts in Office and Business Center Design
How Open Office Design Solves Three Key Workspace Challenges
The Flexibility of Multipurpose Space Creates New Opportunities for Office Centers
Thanks to www.crystalcitydesignlab.com for the image



 Dr. Gleb Tsipursky – The Office Whisperer
Dr. Gleb Tsipursky – The Office Whisperer Nirit Cohen – WorkFutures
Nirit Cohen – WorkFutures Angela Howard – Culture Expert
Angela Howard – Culture Expert Drew Jones – Design & Innovation
Drew Jones – Design & Innovation Jonathan Price – CRE & Flex Expert
Jonathan Price – CRE & Flex Expert
