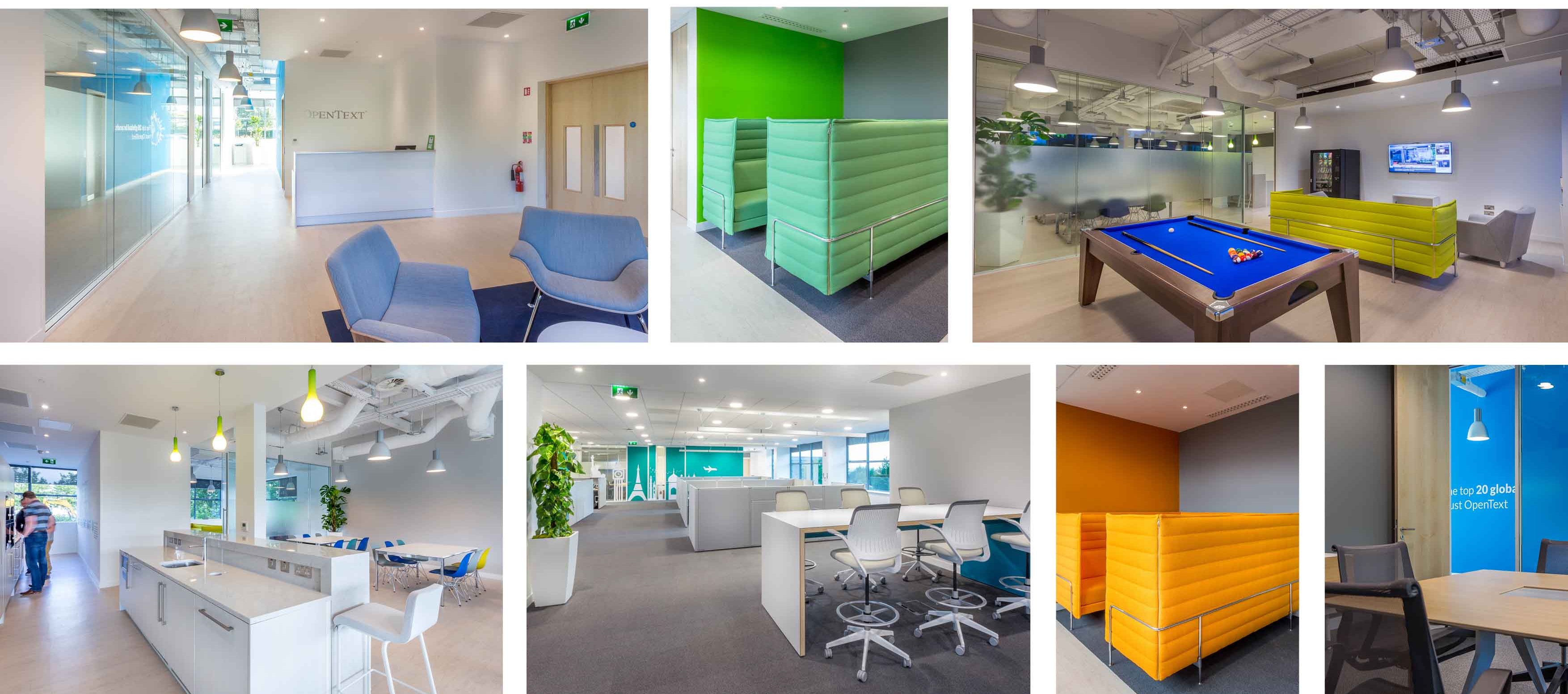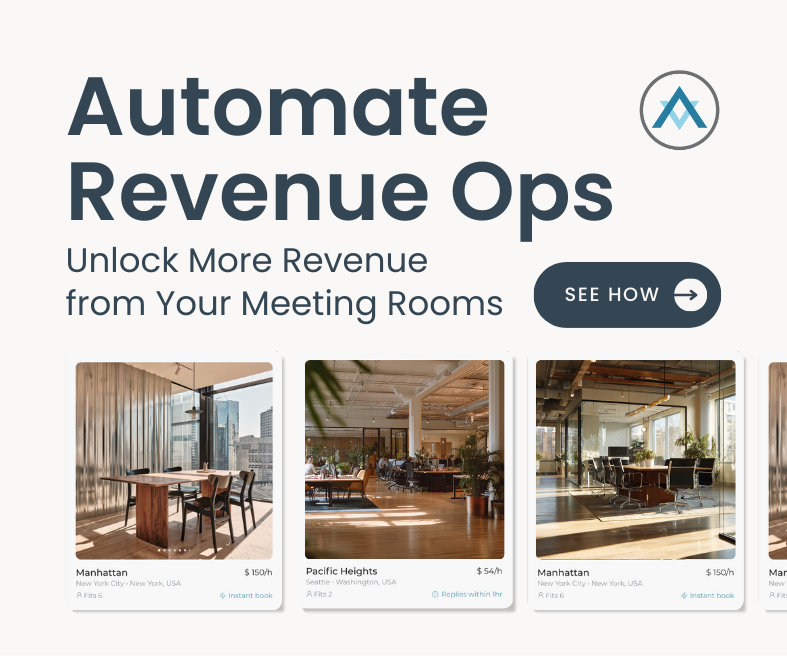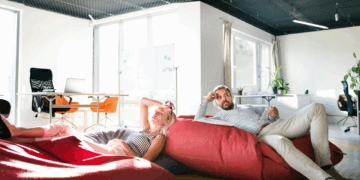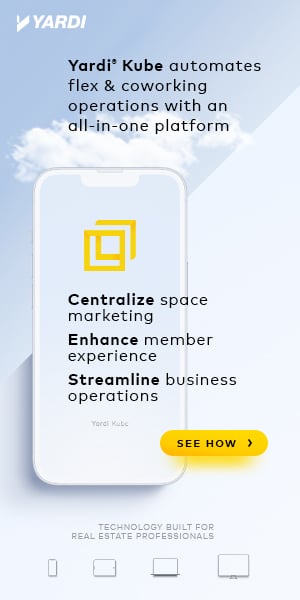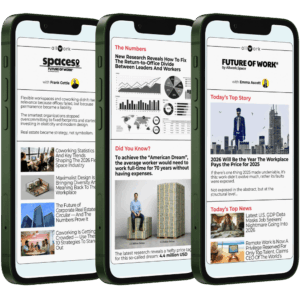The Interiors Group deliver a vibrant open plan interior for OpenText’s new Cork Headquarters
The Interiors Group have recently completed a 30,000 sq ft fit-out for the newly relocated offices for OpenText in Cork, Ireland.
Open Text is the leader in Enterprise Information Management (EIM). In an increasingly social and mobile world, there are more ways than ever to capture information and turn it into knowledge, however there are also risks including information silos, data loss and security leaks. Working with OpenText Ireland and HOK Design, The Interiors Group were briefed by the client to fit-out and procure all fixtures and fittings for an open work space with multiple informal and formal meeting points foremployees and visitors.
Working as a team The Interiors Group and designers HOK and Reddy’s Architecture & Urbanism alongside project managers CBRE, they responded to the clients brief by creating a bright, open office space and incorporating vibrant colour tones combined with a predominantly white colour palette. Statement accent colours of royal blue, emerald green, magenta, orange and turquoise help to energise and add character to the office interior. OpenText’s playful logo combines iconic buildings from the world’s main city skyscapes. Elements of the logo stand boldly throughout the interior, including large wall vinyls of archetypal structures including Big Ben and the Eiffel Tower. Linear lines and simple forms are also applied to the interiors making this fit-out elegant and aesthetically appealing.
The Interiors Group were considerate towards the buildings extensive stretch of desk-to-ceiling glass windows. The design layout allows the vast amount of natural sunlight to easily penetrate the building, creating a spacious environment for staff to work in. The office overall is predominantly open-plan which features a mixed yet versatile programme of individual meeting rooms and boardrooms, along with main desk areas, hot desking and discussion zones. These act as a pivotal point where associates from other areas of the building can congregate and strategize within the space. The grounds of the building include rural green areas which can be seen from many areas of the office due to the open plan design. To create privacy throughout the office, high backed seating is incorporated to minimize the need for small enclosed rooms which still enable staff to have privacy when necessary.
The new OpenText offices effortlessly combine work and play, by introducing a contemporary snooker table and sleek games room. Other design features include new communications rooms, cellular manager offices facing open plan areas, boardrooms with adjoining serveries, training rooms and a video conferencing rooms. A large canteen has been designed to provide a relaxing spot for staff to socialise and refuel over a snack or meal with colleagues. The space includes opulent white work surfaces and units combined with vibrant seating to create a relaxed dining atmosphere. Elegant maple effect flooring is set off by the bold yellow and green chairs which give a splash of colour. Hanging pendant light shades in a lime green finish add a warm ambience to the fresh and clean looking canteen. A mix of dropped linear feature lights are found in all the open-plan areas, with industrial bell mouth suspended fittings found in exposed ceiling areas.
The project contained a full new M&E installation including a new electrical switch room, ESB, meter upgrade and all new mechanical plant and equipment. New back-up generator, signage and bike racks were installed externally. The layout of these spaces creates contemporary and functional office space providing clients and staff an environment to innovate, collaborate and communicate.
The reception is a well-lit area featuring a pale-clue backlit desk. Shades of blue and white dominate the area, while the adjacent wall displays the brands logo and the words ‘The top 20 global brands trust OpenText’. Further down the hallway an interesting infographic displays information about the company’s culture and brand identity. In the office space a large mural of the Taj Mahal covers the wall beside the office desks, again another section of OpenText’s logo. A standing height meeting table with wooden trim is positioned off the main office floor making it a convenient spot for quick and impromptu team meetings.


 Dr. Gleb Tsipursky – The Office Whisperer
Dr. Gleb Tsipursky – The Office Whisperer Nirit Cohen – WorkFutures
Nirit Cohen – WorkFutures Angela Howard – Culture Expert
Angela Howard – Culture Expert Drew Jones – Design & Innovation
Drew Jones – Design & Innovation Jonathan Price – CRE & Flex Expert
Jonathan Price – CRE & Flex Expert
