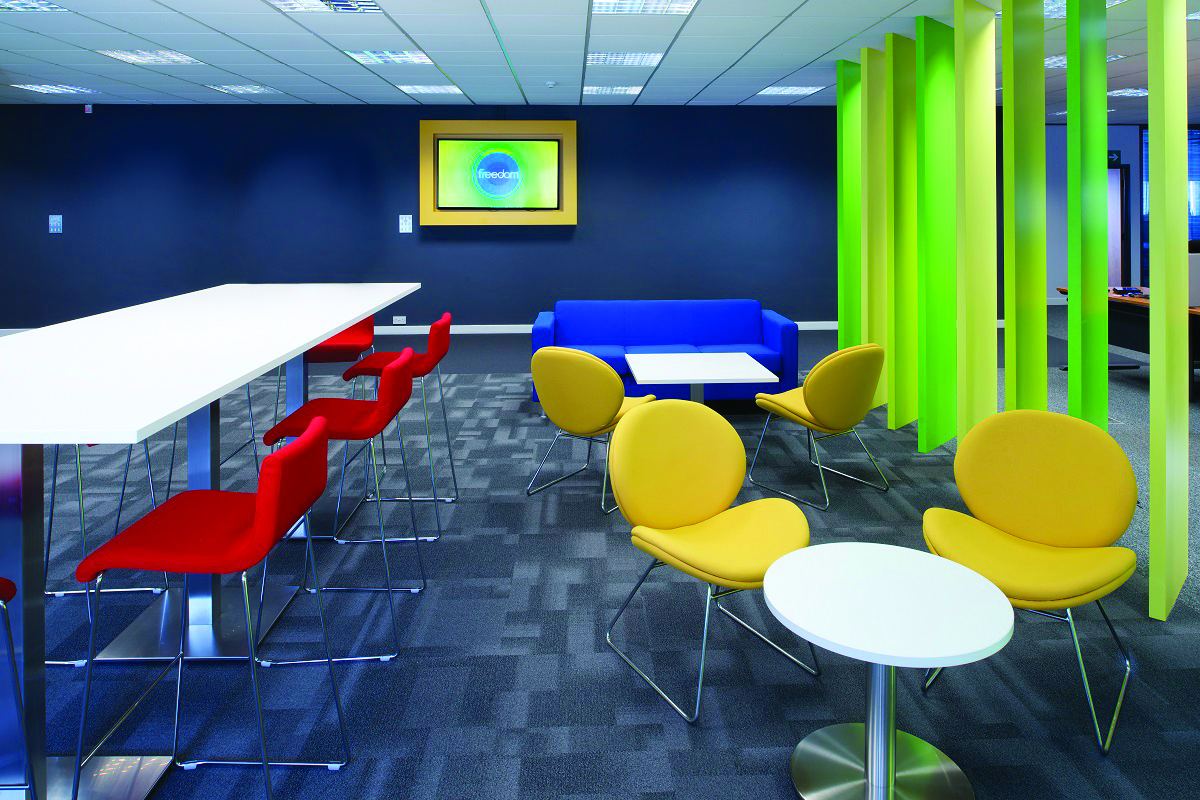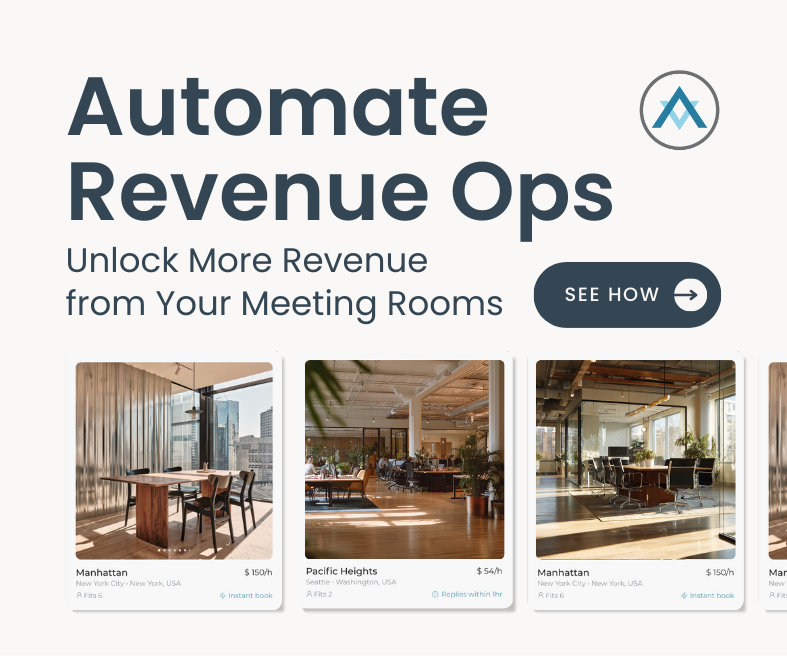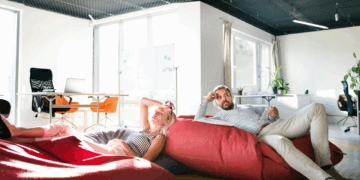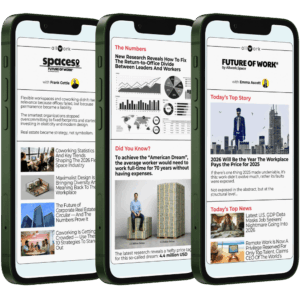“The design of an agile workspace needs to respect a person’s personal boundaries and reinstate them.”
OT spoke with Woodhouse Workspace, a workspace fitout and design company, on designing workspaces, the dos, the don’ts, and why it’s important to think structure, function, and practicality before design.
So, what is an agile workspace?
Matthew Cooper, Director at Woodhouse Workspace, believes an agile workspace is one that includes the following four areas:
- Learning and meeting areas
- Focus areas
- Collaboration areas
- Social areas
According to him, it’s important to think about these spaces when designing because (like it’s been discussed many a time) “there is no one size fits all when it comes to agile working.” Therefore, it’s important to offer a range of areas that can fit different individuals and personalities.
Furthermore, Matthew mentions the importance of structure, function, and practicality before design. We once wrote about why hammocks and office slides aren’t design must-haves, and Matthew reinforced this belief by stating that “a workplace is unique to each company and workplace contractors (or those designing the workspace) need to understand the complexities and purposes (of a space) before jumping into design.”
He continues by suggesting the two most common mistakes that companies and workspace operators make when re-designing the fitout of a workspace:
- A high percentage of guesswork and half-baked solutions. This is caused by a lack of workspace consultancy; therefore it’s important to hire a knowledgeable designer who can provide empirical data that allows for informed decision making.
- Not completing or not sticking to a change management plan. When re-designing a workspace it’s important to consider the types of activities and work that the workspace will be used for in order to create a management plan that will deliver these needs.
Adding to the topic of functionality and practicality before design, Matthew also defends his view by observing that “there are a plethora of good looking products available. It isn’t difficult to make a workspace aesthetically pleasing – so long as you have an experienced interior designer on board.”
Which is also why at Woodhouse Workspace they believe furniture should not be bought until after consultancy has been agreed upon or until the decision-makers have established a space layout and concept design plan that will be implemented.
A side note on furniture: power is vital nowadays, so Matthew believes that power sockets and USB power points should be located wherever workers will base themselves — including the furniture (so keep this in mind when buying furniture for your center).
Something that Matthew has observed is that “moving from the old model to a new agile model on average increases productivity by 21-22%.” Which makes a strong case as to why flexible workspaces have been such a hit recently.
But, part of this increase in productivity has also much to do with the design and layout of a space, and flexible workspaces can only be successful as long as its members are successful. So keep in mind that you need to create a space that is functional and practical for everyone involved — looks are important, but like Matthew said, think structure first, you can make your space look ‘pretty’ afterwards.


 Dr. Gleb Tsipursky – The Office Whisperer
Dr. Gleb Tsipursky – The Office Whisperer Nirit Cohen – WorkFutures
Nirit Cohen – WorkFutures Angela Howard – Culture Expert
Angela Howard – Culture Expert Drew Jones – Design & Innovation
Drew Jones – Design & Innovation Jonathan Price – CRE & Flex Expert
Jonathan Price – CRE & Flex Expert









