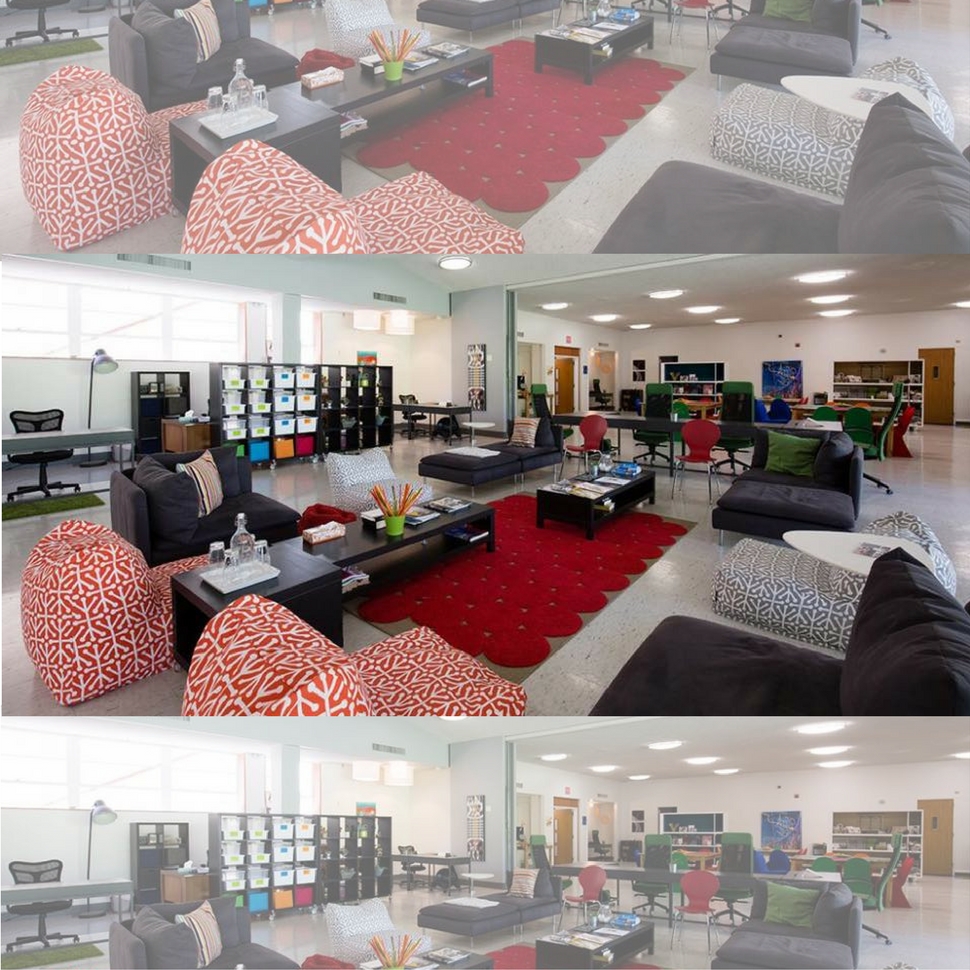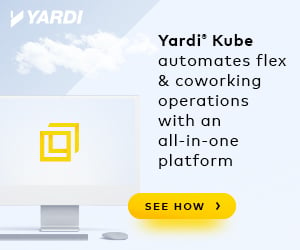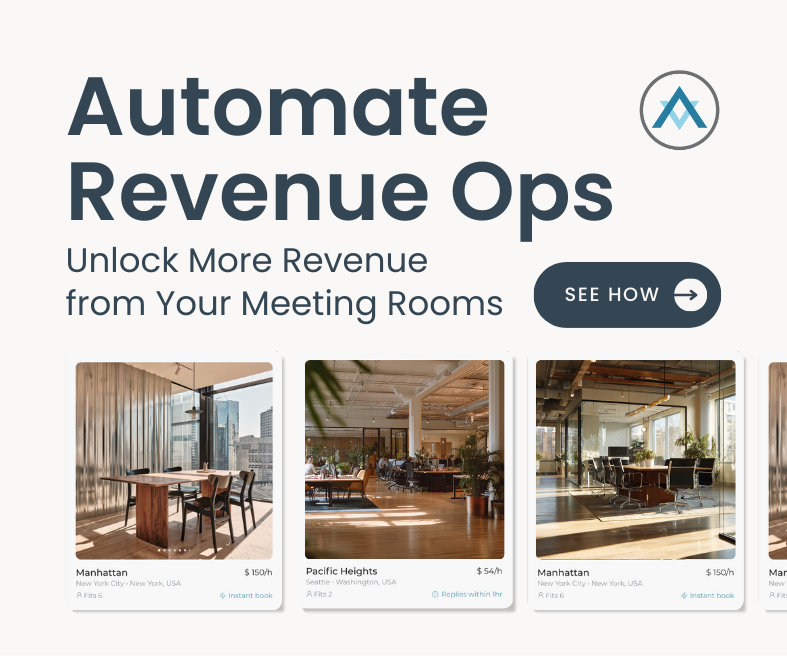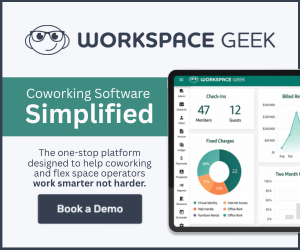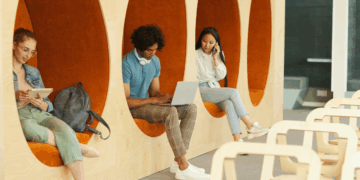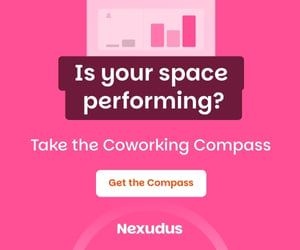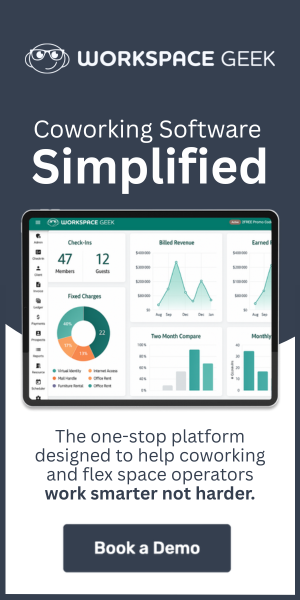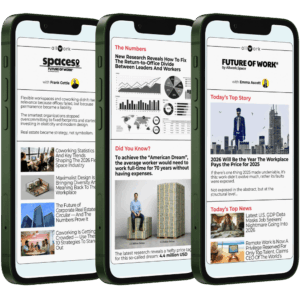Written by Carolyn Cirillo
As principal of Table Coworking, Dallas-based Daryn DeZongotita consults with churches and other institutions on converting underutilized buildings into vibrant coworking spaces and community centers. We spoke with her about her first project, transforming the 60-year-old White Rock United Methodist Church in Dallas into The Mix, a thriving multi-use space. Remarks have been edited for space and clarity.
Interview with Daryn DeZengotita – Founding Consultant to The Mix, Dallas, TX
1. Can you tell me how this project came about?
I was doing marketing for a faith-based non-profit out of a coworking space called The Grove. The non-profit owned many big old houses that were not used as parsonages anymore, so they operated as co-living houses where we might place seminary students. Somewhere along the line, I realized that coworking was really consistent with the non-profit’s mission.
Everywhere you look there is underutilized or unused church space. Even if it is a thriving church, they’re not using it Monday through Friday. They’re using it Wednesday night, Sunday night. There might be a school, non-profit, recovery group, but it’s not used full-time.
In general they have everything you need for a coworking space: air conditioning, Wi-Fi, coffee, tables and chairs. And they have great people whose job it is to cultivate communities.
Around this same time our organization connected with an historic old church in Dallas called White Rock United Methodist Church. They were going to give us space to create a commercial selling concern for a group of African refugees we had been working with to create a cottage industry that would provide gainful employment.
They brought us in to see what kind of ideas we had. As we’re walking around and I’m looking at the basement, I’m seeing coworking. So, fast-forward, we took over the whole basement level — 14,000 square feet — which included a full working stage with nice wood floor and double curtains, massive long fellowship hall and big commercial kitchen
2. What did you repurpose from the original structure?
We repurposed as much as we could from the church. They had 60 years of stuff.
Five old Sunday school classrooms are now dedicated spaces for an art studio, sewing lab, dance studio, podcast booth, conference room, fiber arts workshop.
There were some big old wooden cabinets upstairs in the Sunday School rooms They were so big that I actually could create small rooms out of them, so I put big casters on to create partitions for visual privacy. I put hardware on the backs to hang flip charts or whiteboards or display art pieces such as the textiles the collective makes and sells.
The church’s original kitchen is about to come online this summer as a working commercial kitchen, available for hire by the hour. A chef’s garden is planned for outside.
They had some cool little desks that we repurposed. And of course, all the forks that every coworking space in the world is always missing.
3. What sort of design challenges did you have to overcome in the original structure and how did you solve them?
While one side of the building has natural light, and the other side is light tight with no natural light. We upgraded the lighting, replacing fluorescents with LEDs on dimmers to save energy.
Since there was lots of beige, we did things to make those areas feel welcoming and fun.
Since it was collaboration with the church, we were limited with what we could do on the walls. So we painted everything really neutral, added whimsy with pops of primary color and rotated in some really vibrant art shows.
My main concept for the design was to keep it modular, so everything is on wheels. Everything can be moved around.
And I have a whole lot of IKEA. A friend gave me 14 super heavy, solid maple Steelcase desktops that I put on IKEA bases that raise and lower. In some places I have those at desk height and others they’re a counter height and function as bars or standing height desks.
4. How would people describe the vibe that characterizes your space?
People say “I just like the vibe in here” or that it feels creative and there is a lot of movement and activity.
I always say that vibe came from 15,000 details.
My personal brand for coworking is over-the-top hospitality or what we call it radical hospitality. Everybody is welcoming to everybody who walks through the door. It is really important to surprise and delight our guests and our members.
We have a weekly potluck lunch and we keep the snacks flowing. Lots of different flavors of teas and coffees. We have over-the-top amenity baskets in the bathrooms and every office supply you would ever need: headphones with alcohol cleaning pads, glass and tablet cleaners, buckets of markers, crayons, paintbrushes, things like that.
5. How did you build community?
We soft opened for a long time. We began cultivating our community well in advance, but we weren’t taking any money.
Before the zoning process really started we needed a public hearing. Rather than a community meeting, which can get antagonistic. I put $3,000 into a targeted postcard mailing inviting the neighborhood church congregation to an open house to come learn about the project.
It was around Valentine’s Day so we called it Heart of the Neighborhood. We had a little kid rock band in the parking lot, a food truck, vendors and artists. We toured people through the space the whole time.
For months afterwards, people would come in with that postcard and say, “I didn’t get to come that day, but I’ve really been curious about what this place is.”
It was very successful and a really good marketing tool for us.
It’s now a very active venue with events a minimum of three days a week. On the stage we have children’s theater classes during the day and evening activities such as Tai Chi, ballet, flamenco, and tango. We can seat 150 just in the first third of the space for events and there are big dividers that we can close off in case we need to separate a noisy activity.



 Dr. Gleb Tsipursky – The Office Whisperer
Dr. Gleb Tsipursky – The Office Whisperer Nirit Cohen – WorkFutures
Nirit Cohen – WorkFutures Angela Howard – Culture Expert
Angela Howard – Culture Expert Drew Jones – Design & Innovation
Drew Jones – Design & Innovation Jonathan Price – CRE & Flex Expert
Jonathan Price – CRE & Flex Expert
