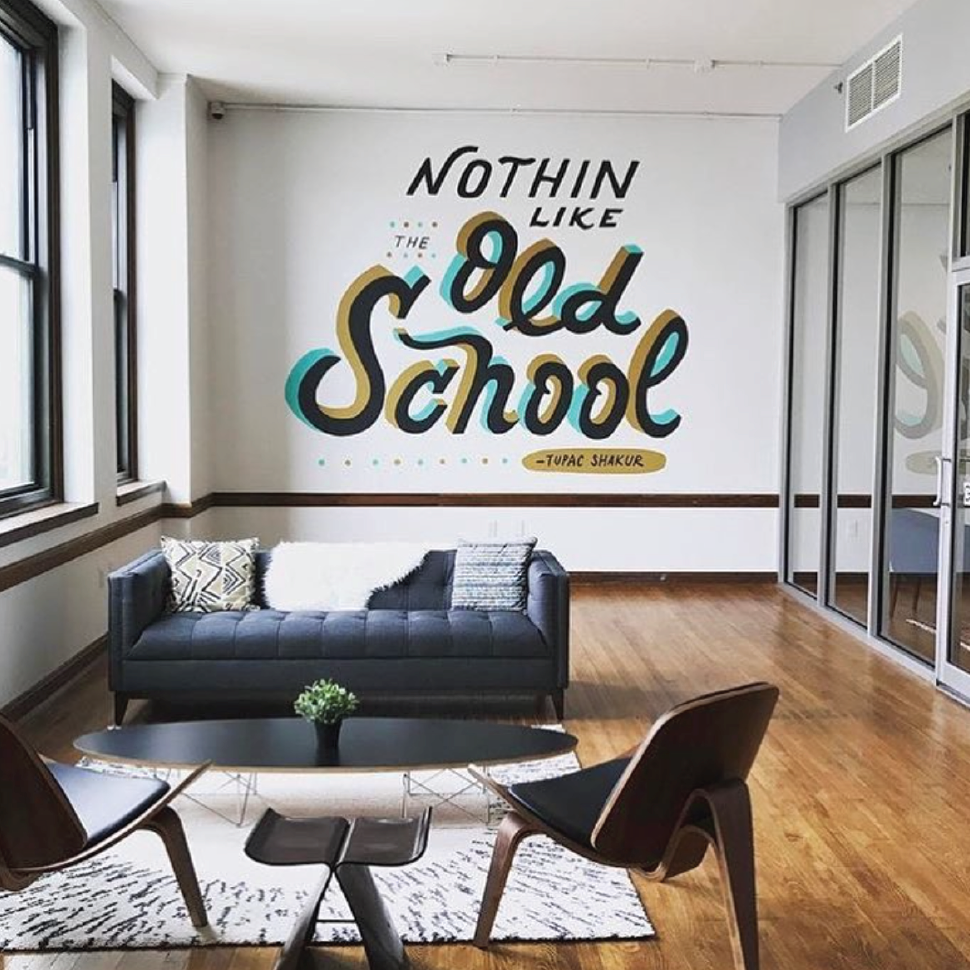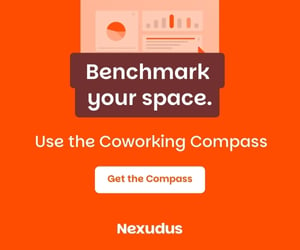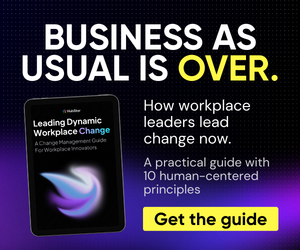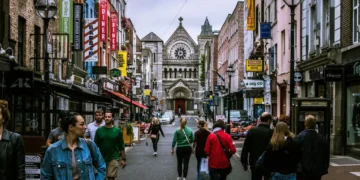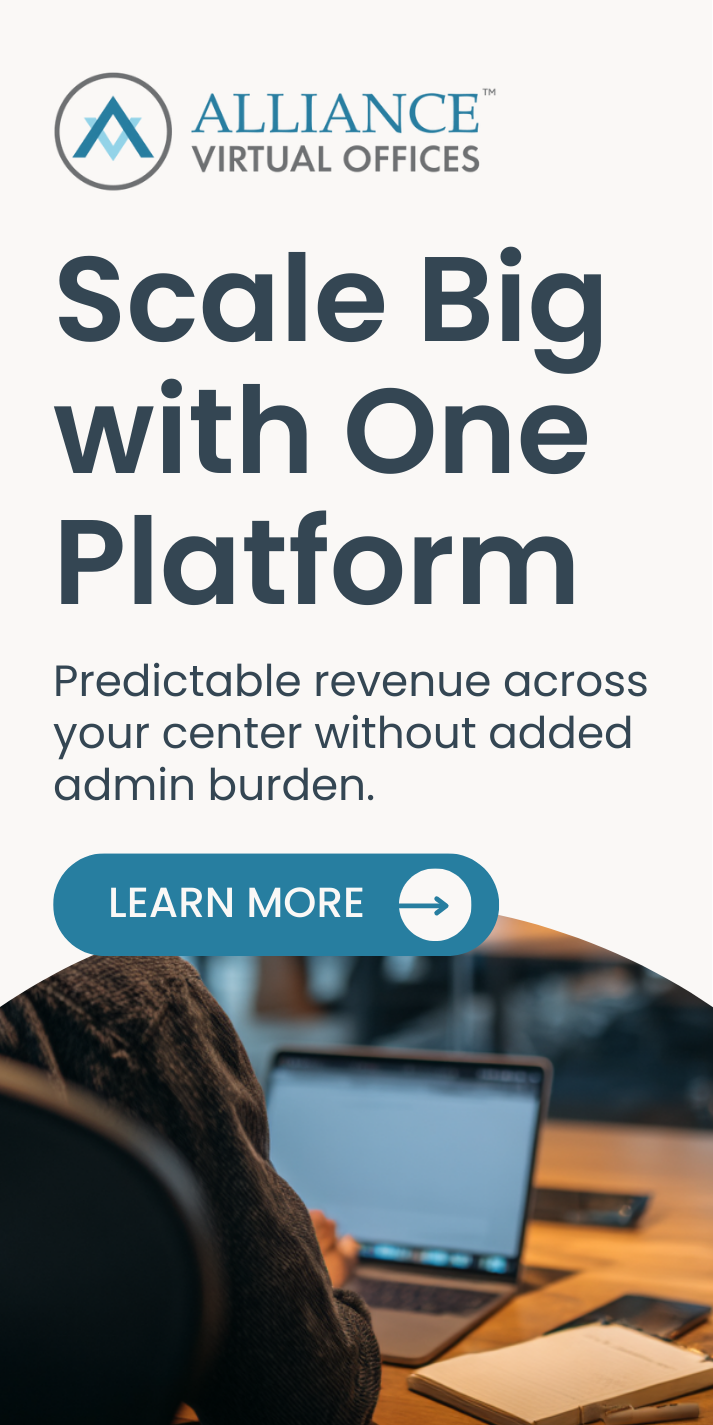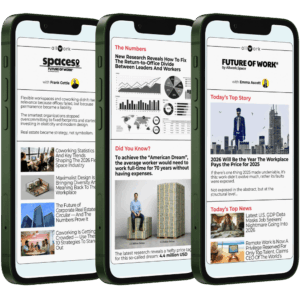Shortly after launching coworking brand Plexpod in suburban Kansas City, founder Gerald Smith turned to his second project: renovating and repurposing a beautiful yet dilapidated middle school.
Teaming with like-minded developers and working with historic preservationists, Gerald set about converting the beloved building into a thriving workspace. But this isn’t just a coworking space. Merging coworking with co-living, Gerald is on a journey to create the largest coworking campus in the world — and it’s happening right in America’s heartland. Gerald spoke with Allwork.space about his journey.
Allwork.Space: Tell me a little bit about yourself and what led you to open a coworking space.
Gerald Smith: I spent 25 years building businesses. In 2012 my companies were acquired and I was looking for something to do. During that process I discovered coworking and it felt extremely familiar and attractive. It seemed like a good way to create something special and pay it forward to today’s entrepreneurs who are growing the great companies of tomorrow.
What made you think coworking would work in Kansas City?
I had heard this is not something for the suburban areas, it’s for the urban core. But I don’t see what I call the rising creator class or entrepreneurial spirit being confined to any geographic area. The big cities get the attention but there are thriving entrepreneurs everywhere.
That was my theory, so we launched our first facility in Lenexa. It went to capacity in four months. That was the start of Plexpod.
Later I formed a development group and brought in some consultants to help identify uses of a second property. They explored all options. They went to nine or ten different cities and even internationally for ideas, but ironically, when they came back, their proposal was, “Have you seen Plexpod in the southern metro area? We think this is your best opportunity.”
Those guys came and met with me and we just were able to connect. It was as though we were sitting on both sides of the table.
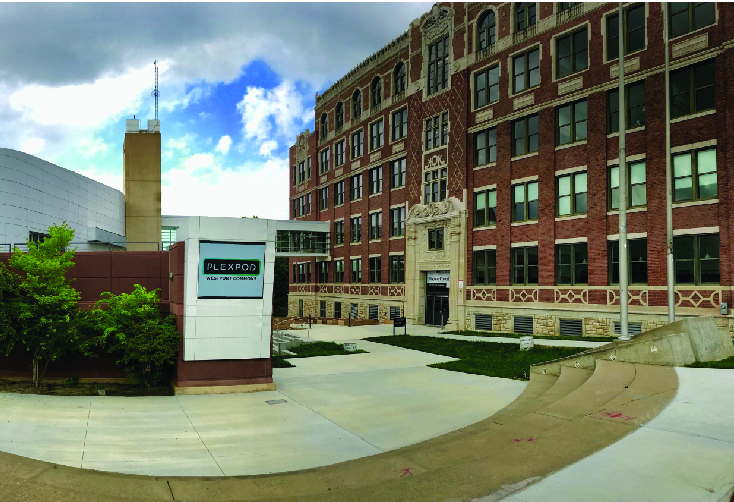
We take square spaces and we break them into angles to create this unique space where people experience discovery
What were the design goals in the space renovation?
Plexpod Westport Commons was a junior high school built in 1923. This was a huge opportunity to blend historical and modern spaces and we think we accomplished that pretty well.
Our key focus is discovery. By discovery we mean literally walking through a building. We don’t want this room to look like the last room. We want people to go “Oh this is cool.” We take square spaces and we break them into angles and just try to create this unique space where people experience discovery.
What elements of the building’s original use did you incorporate or repurpose?
Everything that was unique to the original building we kept. There is a beautiful theater with ornate design. It features a massive proscenium that reaches from one side of the stage to the other. It is stunning.
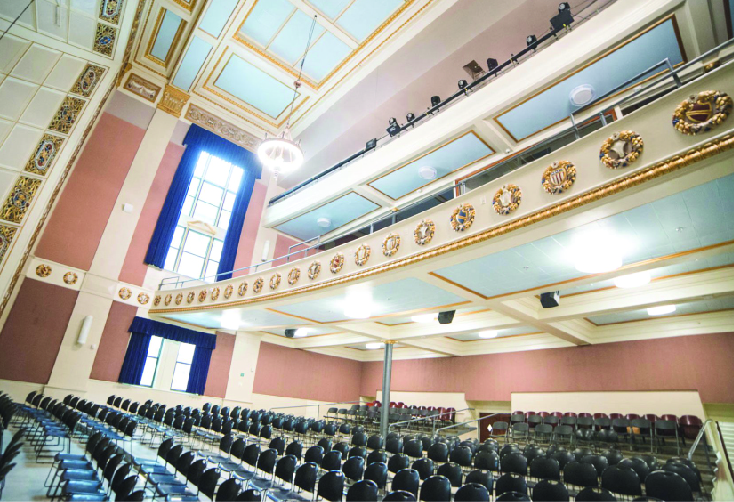
On the first floor, right outside of the theater, we have the grand hall that’s got a barrel ceiling with very ornate embossing and glazing across the ceiling, marble floors, granite staircases. It’s just beautiful. It’s something that you could not afford to do today.
The school is a horseshoe: The hallways are 13 ft wide and have rows of lockers. Eight hundred and seventy-five lockers. We honored the historics in those hallways and now they’re common areas. So you have everything from ping-pong and shuffleboard to open enclaves. And people have access to the lockers and use them freely.
Did you break down some of the boxy classrooms?
All the unique designs are within the classroom footprints. A lot of the classrooms we left original. You’ll see a lot of spaces with original chalk boards. Of course we added new technology and white boards, but this blend of old and new creates a great vibe.
What’s brilliant about this space is the classrooms. They’re on the exterior of the horseshoe so every room in the building has great views out of enormous windows.
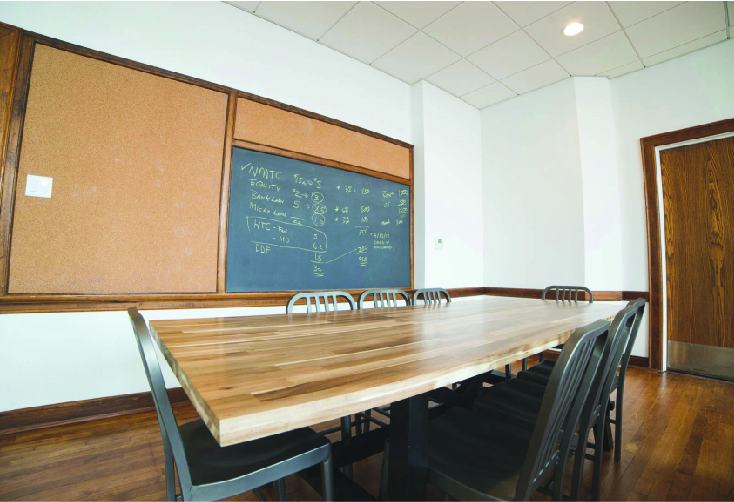
You have a lot of very large spaces. How did you adapt those for current use?
There’s a beautiful Broadway-style theater with a balcony and full fly wall, so that’s used for events. The gyms are extraordinary. They have these massive windows so everything is exposed with great sunlight. We lowered the ceiling, make acoustical treatments, added windows and made it a flat floor event space. In the boy’s gym we built out the dance studio, the sport court, and our fitness areas.
What challenges did you face in the process?
These older buildings need a lot of love. We had to repair many features to bring them back to their original majesty. For instance, the crown molding was falling down because of water damage and roof leakage. The gym was under 4 feet of water, which came through the entire building. It was an absolute mess.
To repair much of the water damage we had to bring in historical restorers that knew how to do that. Throughout the process we were committed to honoring the historical aspects of the building, and the main challenge was to do that well within our budget restraints.
Speaking of discovery, were there any happy surprises?
In 1923, they didn’t have sound systems like we have today. As sound improved somewhere in the late 1960s and early 70s, they hung these huge sound clouds in the theater — big metal frames with cloth wrapped over them — and put in big horns for the PA system. It hid all of the beautiful architecture. When we got up there, the first thing we did as part of the demolition was have all of that stuff removed. Then everything was restored to its original state, with brand new technology and sound systems.
When we fired all that stuff up the first time, I about cried because it sounded so incredible. Somehow in my heart, I wanted the architects of 1923 to know they did well. We ripped out all of the “fix-its” from the 1960s, 70s and 80s and we put in modern technology with what they created in 1923. Suddenly, it was remarkable. That room acoustically is superb.
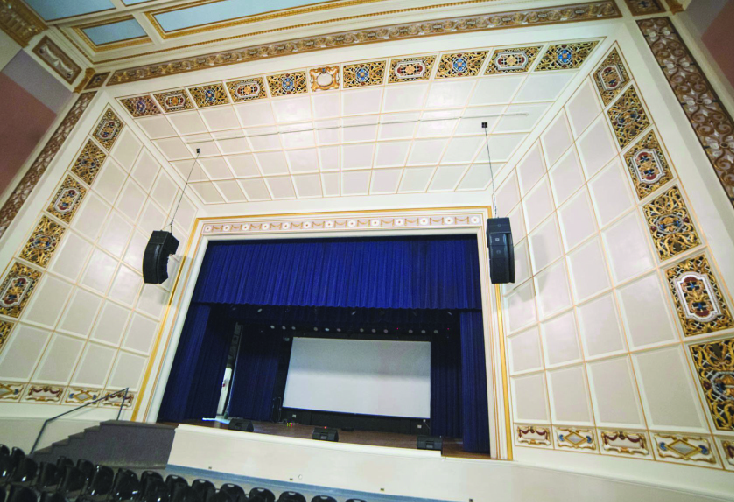
We also discovered an incredible mural that wraps the entire span of a room. It was painted by the students in 1948 and it is the history of Kansas City. When we discovered it we immediately knew that this was bigger than us, bigger than our project. This belongs to the community and we had to restore and protect it. We are very proud of the room. We have made it into a scheduled meeting room. Any small member-company at Plexpod who is making a pitch to guests from outside of Kansas City should certainly use that space for their presentation. In addition there are great views of Kanas City from every window in the building. (To read more about the murals discovered at Plexpod, click here.)
I know many say build your community first. I’ve not found that to be completely viable.
What makes your space different?
We are so much more than just desks and office space. We often say publicly that we are in the business of Space and Community, but secretly we say we are in the business of Eliminating Loneliness and Distraction. We believe that to be successful we need to grow companies and create success. We often say, “Whether you are a company of 2 or 20, this is your world headquarters. Now, how can you leverage this to position your company for success?”
How did you grow your community?
I know many say build your community first. While I think I understand that idea, I’ve not found that to be completely viable. I believe community and facility are parallel tracks that you have to nurture simultaneously.
When we talk about community, you’ll hear the word intentional community really often. If you just leave entrepreneurs to themselves, they will align and connect to a certain extent. But they really do need someone giving them intentional community. That means we’ve got to stay alert to everything we hear in conversations. We identify who needs to meet who in making introductions so it’s literally a full time job. It’s a concierge component of what the staff does and it’s kind of the secret sauce at Plexpod.
You’re calling this the largest co-working space in the world. Is there another phase?
There were two schools and they sit across the street in the dead center of Kansas City. The idea was to add the high school as part of the coworking campus and explore larger footprints for bigger companies of 60 and up. We’re also exploring co-living housing units and micro-apartments. All that’s underway. We expect it to be open within 18 months, 24 months at the most. All told, it would be 366,000 square feet which we think would take the prize of the largest that we know of.
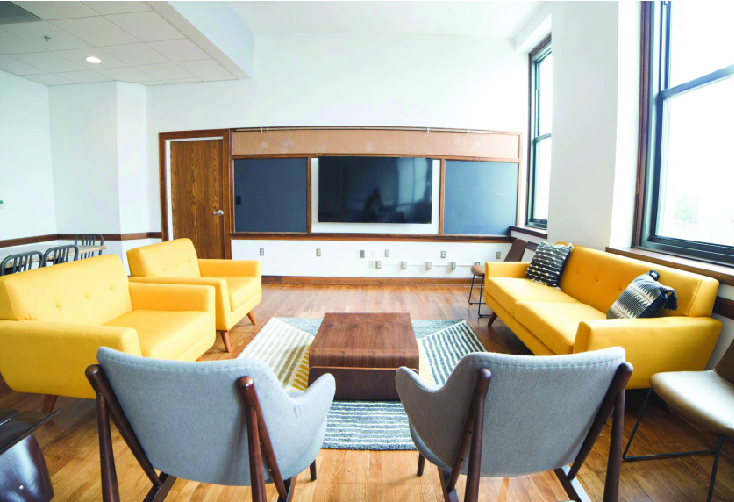
How is leasing going currently in the first phase?
We just topped 300. A number in the upper 500s would be a tremendous target to hit. Over 400 we’re good to go and it’s a viable project. We’re feeling very confident about that at this point.
What are you most proud of?
My best day is when I walk by a conference room or a meetup enclave and I see principals from two different companies. There have been occasions where I’ve gotten so curious I’ve actually walked in and said “Okay what’s going on in here?” But inevitably it’s two companies that are getting together and they’re taking on a client or a project they would have never done alone.
Bringing people together is the coolest part of what we do.
As a former principal business owner and lifelong entrepreneur, bringing people together is the coolest part of what we do.
What advice would you offer to anyone considering converting a non-office building into a coworking space?
Go for it. It is hard work, but very rewarding.


 Dr. Gleb Tsipursky – The Office Whisperer
Dr. Gleb Tsipursky – The Office Whisperer Nirit Cohen – WorkFutures
Nirit Cohen – WorkFutures Angela Howard – Culture Expert
Angela Howard – Culture Expert Drew Jones – Design & Innovation
Drew Jones – Design & Innovation Jonathan Price – CRE & Flex Expert
Jonathan Price – CRE & Flex Expert
