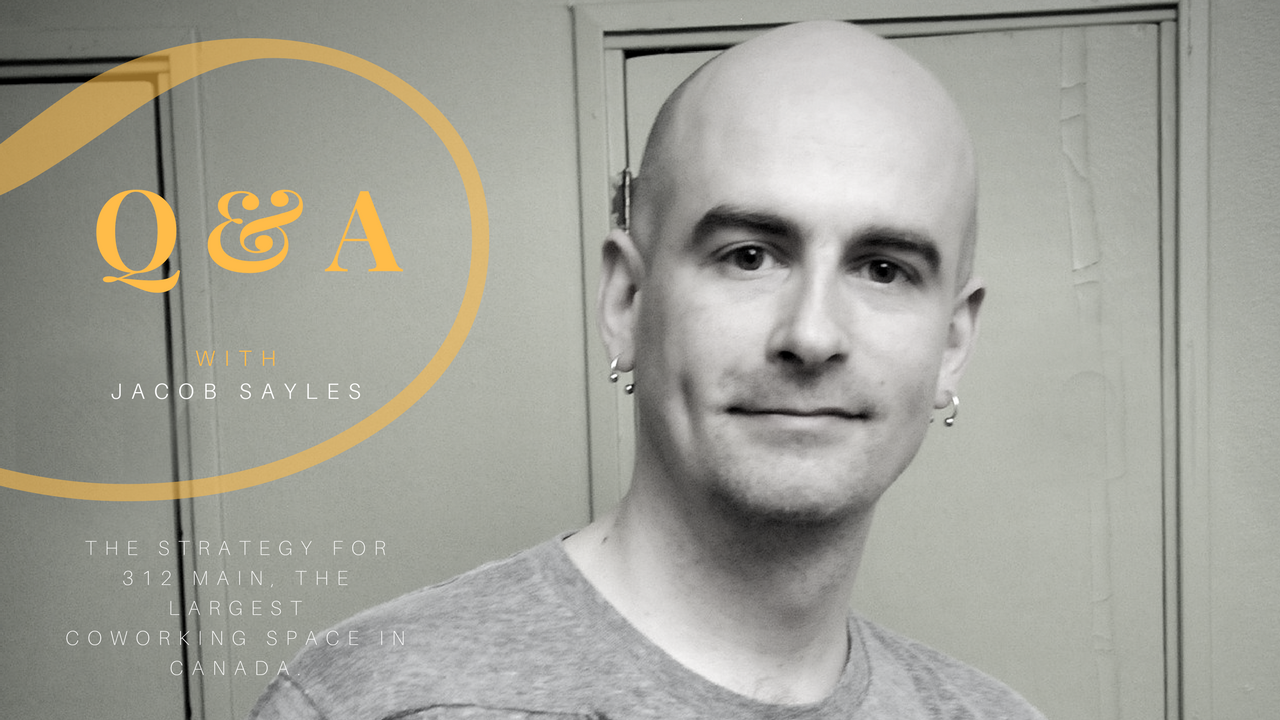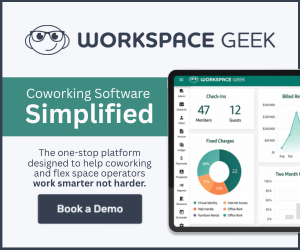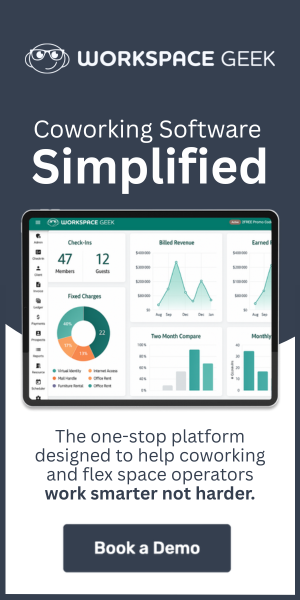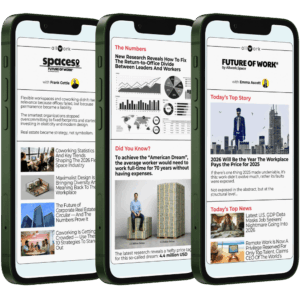- 312 Main is Canada’s largest shared workspace, covering 105,000 square feet
- Jacob Sayles, Director of Technology at 312 Main, talks about coordinating a large IT project and why wireless isn’t always the best choice
- Sayles recommends keeping things simple; the more you try to offer, the more operators can complicate their networks
The vision for 312 Main in Vancouver, B.C., is grand. The site of the former Vancouver Police Headquarters is being converted into a “Global Center for Economic and Social Innovation” that includes coworking space, artist work studios, community event space, meeting rooms, an art gallery and cafe, makerspaces, offices and much more.
312 Main officially opens to the public later this Spring. With the leadership of Executive Director Ashley Proctor and her team, it has been shaped and built by the local community and neighborhood as a resource by and for them.
312 Main is a massive, 105,000 square foot, concrete building that had to be reimagined as a space that could be wired for today’s creative, organizational, social and entrepreneurial needs. Allwork.space chatted with Jacob Sayles, who co-founded Office Nomads in Seattle and is now Director of Technology at 312 Main, about coordinating such a large IT project and how he would advise other space operators outfitting large workspaces. Here are the highlights of our conversation.
Allwork.Space: What did the 312 Main building look like when you started? Did you start from scratch with all of the IT?
Jacob Sayles: When I started, the building was still an old police station that had been empty for many years. There were a lot of old desks and things in it that needed to be stripped away. We gutted the building and replaced all major systems: the water line, the HVAC, we did a lot of asbestos abatement and lead abatement. There were thousands of phone lines going to the 9-1-1 call center. All the existing technology, from years of just tacking it on, were all ripped out and we put in an all-new system.
Allwork.Space: Where are you in the process of doing that?
We’re getting it all finalized now. We’re very close to occupancy on the first phase, which is the basement, ground floor, and second floor.
Allwork.Space: With a space as large as the 312 Main building, IT is, presumably, more challenging than just putting wifi access points here and there as you might in a small space. How did you begin to tackle IT on a project this big?
The key is to try to be as simple as possible. Typically, when you’re outfitting an office, you try to run every kind of wire to every kind of location and you run as many wires as you can afford. It gets very expensive very quickly and you end up with a lot of infrastructure you don’t really need.
You do need wifi, but in a large building, especially an old police bunker, wifi is going to be problematic so you have to have ethernet jacks everywhere so, if people do run into problems if they’re on a conference call, they can plug into a network.
Every conference room needs ethernet jacks: one for a conference room phone and one for people to plug in to. You could have a boardroom table that seats 20 people and try to put 20 wires to it, but we decided, instead, to put, maybe four wires, including one for the phone and one to plug into a switch. If you need to expand it, you can do it pretty easily.
We also decided not to install a phone system—we’re ethernet only. We put all of our money into a really solid ethernet backbone. Our local TV provider provides a service over ethernet, and any company provides a voice over internet product (VOIP). Some people want an old-fashioned telephone line, but anything can be converted and numbers can all be ported over, so it’s generally not an issue.
Allwork.Space: I can’t imagine that would be a deal-breaker for too many companies these days.
We had one organization insist on a landline but when I dug into it further, I realized their provider was a VOIP provider and they thought they had a landline. They just didn’t know the difference. They didn’t realize they could have a phone on their desk without having a landline.
Allwork.Space: How did you go about working with architects, designers and contractors to figure out how all the IT would happen?
It was tricky. We have an architecture team working directly with Ashley on the design. We also have an electrical engineer who is writing up all the electrical requirements, and that includes all the locations of the ethernet ports. We have to plan out where they all will be. All primary services, like printers and access points, need to be on a hardline for reliability. We worked with an outside firm to do a network analysis on the building to figure out the optimal placement of all the wireless access points.
Allwork.Space: Is there some play in there so that, once the space is full of people, you can adjust it if you find dead spots?
We went with Ruckus for wireless. They have a software planning tool that helps you do a heatmap. There will be adjustments that need to be made. We’ll make minor adjustments after the work is done and update the drawings to show the exact placements of where we put the wifi and recalculate the heatmap. It’s an interesting back and forth.
Allwork.Space: What was the big picture approach for you? What did you know you needed to do that was different from what you’ve done in a smaller space?
The main thing is that I decided to go with Ruckus. At Office Nomads we use Ubiquity, which I could have gone with here. I went with Ruckus because it’s more enterprise class so it can handle such a large space, as well as such a large variety of uses and concentrations. We decided to invest a little more in nicer hardware.
The other thing is that we’re using fiber between the data closets and that can be prohibitively expensive for an operation like Office Nomads.
Allwork.Space: What are the biggest challenges around setting up IT at 312 Main?
The biggest challenge is coordinating with all the different departments. Our electricians are managing all the conduit runs, so they’ll run the conduits where the access point will be. The electrical engineer marks on the drawings where the access points are and the electricians follow those drawings. The wireless people are separate and they just have to wait for the conduit to get installed, which is problematic.
If I was to do it again, I wouldn’t split the contracts between departments. That way, the low-voltage contractors could run their conduit where they want it and make adjustments. Right now, to make an adjustment, I have to go back to the original electrical engineer and get the drawings changed so the electricians know. And I can only talk to them through the general contractor.
It’s a complicated communication structure, but it’s all there for a reason. You have to have a rigid communication structure in a project this size. You can’t just have people walking around telling the electricians what to do.
Allwork.Space: How would you advise other space operators setting up IT in large spaces?
Don’t rely too much on wireless. When I started this project, one of the larger providers had offered to do everything wirelessly so they wouldn’t have to run any ethernet. That is a recipe for a very unstable system. It’s really only good for the sales rep who’s going to sell you a lot of hardware. Ethernet can be expensive, but it’s definitely cheaper in the long run. You can minimize the cost by reducing the number of ports you’re running in places, so you have the bare minimum, and not too much over.
Keep it simple. Try to avoid the trap of offering lots of services to customers. There are a lot of possibilities, like phone service and variable speed internet, but the more you try to offer, the more you complicate your network and will increase your maintenance and administrative costs down the road.
Allwork.Space: How did you simplify common IT, like display screens and printers?
In evaluating software we’re using in our boardrooms, or anywhere throughout our building, I emphasize working with things that don’t require additional software. We use printers that have the drivers already installed; we use Apple TVs and Chromecasts; and we have a hardline to all the A/V so people can plug-in to the HDMI port if they need to. Proprietary systems that require special software are just one more step for us to try to explain to people coming into our meeting rooms.
The challenge in this space is that there’s a lot of bling. There are a lot of people selling a lot of stuff. Oftentimes, the sales pitch is, “Everything will be easier. Printing is really hard, but we’ve fixed it—if everybody runs our software.” That’s a dealbreaker in an open environment.



 Dr. Gleb Tsipursky – The Office Whisperer
Dr. Gleb Tsipursky – The Office Whisperer Nirit Cohen – WorkFutures
Nirit Cohen – WorkFutures Angela Howard – Culture Expert
Angela Howard – Culture Expert Drew Jones – Design & Innovation
Drew Jones – Design & Innovation Jonathan Price – CRE & Flex Expert
Jonathan Price – CRE & Flex Expert












