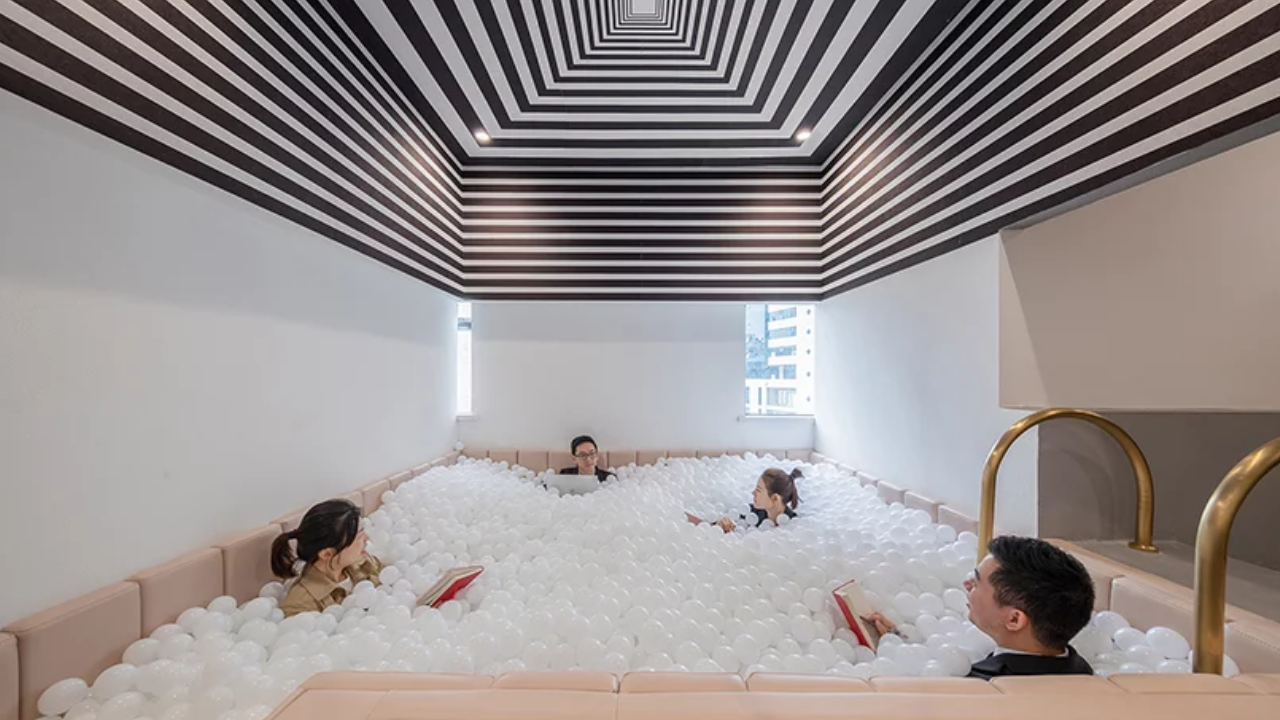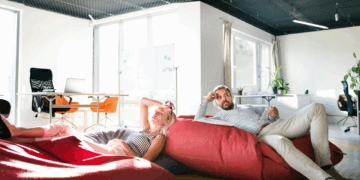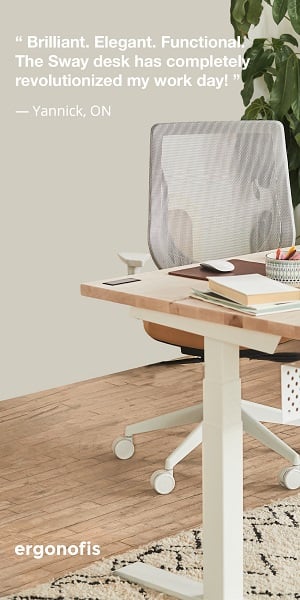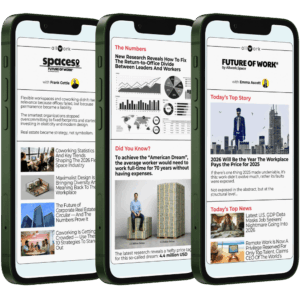X+living, a Shanghai studio, has created a four-story coworking space in Shenzhen to accommodate each employees’ personalities and dissuade coworking being synonymous with low cost.
Li Xiang, the company’s chief designer, sought to create visual effects and a unique style for each floor based on their individual functions.
The first floor is the reception area with two entrances, one that leads people into the main area of the lobby and workspace, and the other leads members to the dining space which features a large art installation of a hot air balloon.
The second floor is the dining space itself, which is complete with colorful walls and dining-related furniture.
The third and fourth floors are large workspaces and use similar layouts. There is a public reception area surrounded by an office area so companies can reach employees easily. Wood veneers and exercise equipment can be found on these floors to create a healthy work-life balance.














