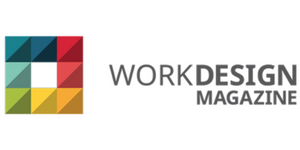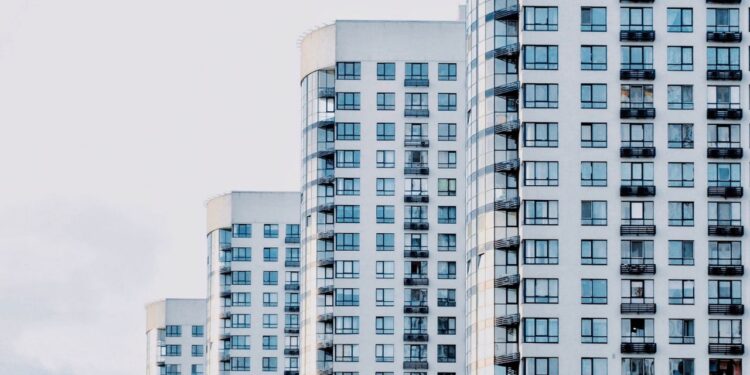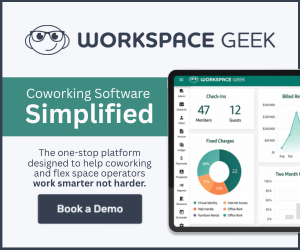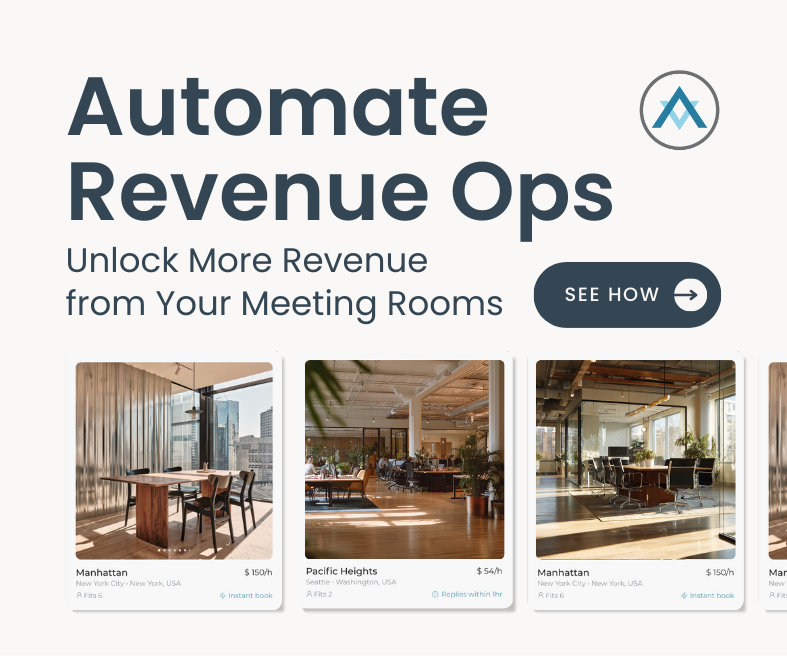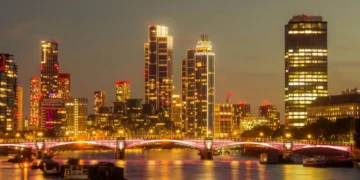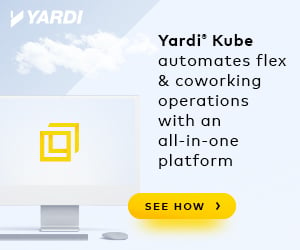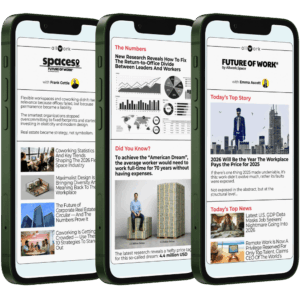- Businesses are consistently drawn to high-quality, Class A office spaces with diverse amenities that promote an inspiring and healthful workplace environment.
- Modern workspaces are evolving to prioritize user wellness and productivity through adaptable, sustainable designs that integrate technology and offer connections to the outdoors.
- The repositioning of existing buildings offers opportunities to create flexible, community-integrated spaces that attract tenants and invigorate neighborhoods.
This article was written by Pickard Chilton Principal Michael Hensley for Work Design Magazine.
With global commercial real estate markets facing uncertainty, there are a number of recognized strategies and approaches that apply to both corporate built-to-suit and spec office design that could serve both business leaders and architects as they navigate these challenging waters to reach an ideal and viable solution. Office developers and design firms with the inherent agility and skills necessary to pivot to best respond to market expectations will likely remain busy for the coming future and beyond.
The Desire for Quality
For Pickard Chilton, recent events have demonstrated that there has been a consistent draw to both new and quality developments by businesses and corporations seeking highly amenitized Class A offices that offer a diversity of spaces for work and socializing. Amid the ongoing and unresolved tug-of-war between hybrid work-from-home proponents and businesses increasingly mandating in-person returns, the carrot approach of providing an inspiring, welcoming, and healthful workplace is proving to be not only successful in drawing employees back but in nurturing a new post-pandemic culture.
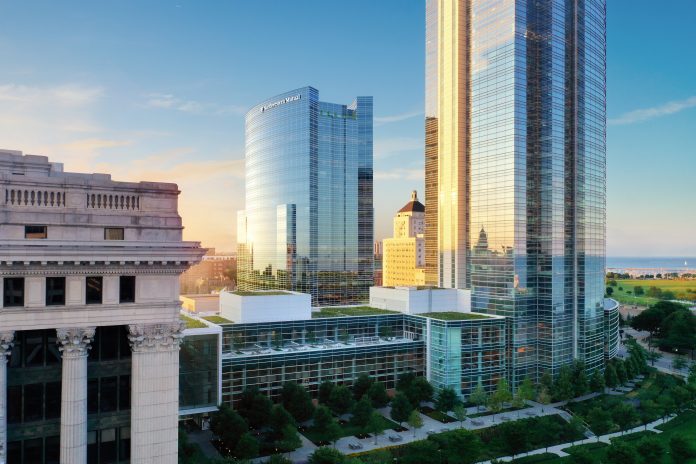
View of proposed Northwestern Mutual North Office Building. Image courtesy of Lifang.
Headquartered in Milwaukee since 1859, Northwestern Mutual recently undertook the complete renovation of its ‘90s-era North Office Building. As part of a larger campus, the project aimed to create a consistent overall workplace experience for all their employees. With the company’s completion of its new state-of-the-art Towers and Commons building in 2017, it became essential to align the quality of the experience of the North Office Building to that of the 2017 building.
The reimagined North Office Building will feature a new enclosure to maximize access to natural light and views of Lake Michigan. Additionally, the building will include new mechanical systems to deliver a safer workplace as well as numerous employee amenities, fostering both small group collaboration and large events. The reuse of the building’s structure greatly minimizes the project’s overall carbon footprint and reduces construction time which in turn minimizes employee displacement.
Northwestern Mutual Chairman, President, and CEO John Schlifske noted that this significant investment in the company’s urban campus will further its goal of creating an unparalleled campus experience, fostering connection and collaboration across employees and the community while attracting and retaining the next generation of talent. (Northwestern Mutual, 2023)
Occupant-Focused Design
While these innovative, highly flexible workplace environments continue to evolve and redefine the contemporary work experience, they nonetheless remain consistent in their focus on the users and occupants by providing a rich variety of spaces needed for each individual’s professional and personal success, which in turn benefits the efficiency and productivity of their respective organizations. Integrating spatial and technological adaptability, user wellness, and the latest sustainable practices not only represents the values espoused by much of today’s workforce but also ensures the utility and longevity of a building for today and the future.
T3 RiNo, a development by McCaffrey, Hines and Ivanhoé Cambridge in Denver’s River North (RiNo) district, is a six-story office building with the goal of connecting its occupants to the outdoors. Strongly influenced by Colorado’s natural environment, the design incorporates a mass timber structure, cascading terraces, and panoramic views of the Rocky Mountains. Each level of the building contains ample terrace space, allowing occupants access to light and air, and ultimately provides a key feature in the building’s leasing strategy.
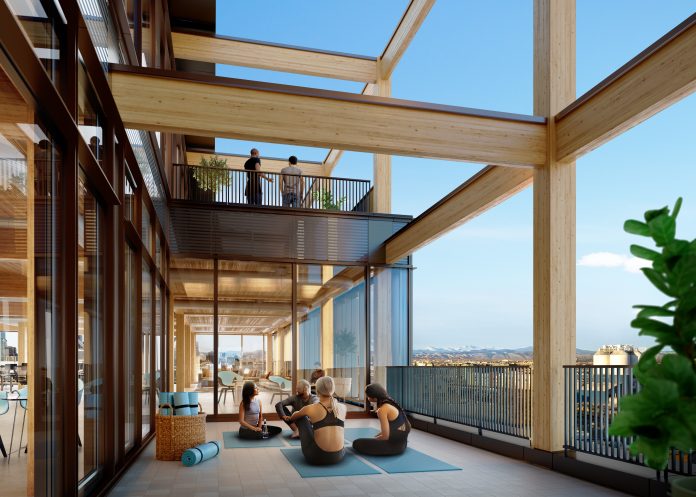
View of T3 RiNo’ tenant terrace. Image by Steelblue
Positioned adjacent to Denver’s Regional Transportation District light rail, T3 RiNo’s location offers tenants immediate connectivity and accessibility to both downtown and Denver International Airport. In addition, the building’s floor plates and infrastructure have been carefully calibrated to allow for a variety of users and configurations that will provide ample flexibility for both near-term and long-term leasing. The combination of Timber, Transit, and Technology (T3) ultimately creates a healthy, flexible, and stimulating work environment that encapsulates what tenants seek in a modern workspace.
Repositioning Buildings for Flexibility
Albeit challenging, current market conditions for offices do also present silver-lining opportunities for the repositioning of existing building stock — be they new office, residential, or even life science facilities. The integration of a building into its community is critical to creating the next generation of commercial real estate. When feasible, both economically and architecturally, these reimagined buildings create meaningful spaces that attract tenants as well as breathe new life and vitality into their neighborhoods.
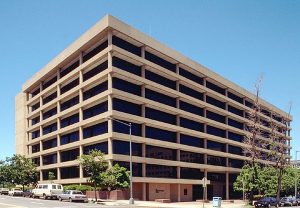
Pre-renovation street view by Google Maps
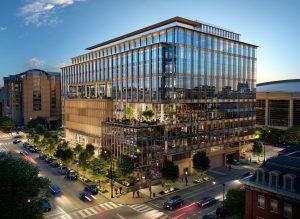
Evening view of proposed 600 Fifth building by Steelblue
Rockefeller Group and Stonebridge recently announced the complete repositioning and renovation of Metro’s former D.C. headquarters, which will add four floors to the existing ’70s-era building to deliver an 11-story, high-performance office building for the 21st century.
600 Fifth holistically reimagines the entire city block. The floor plate and building core have been expanded and reconfigured to provide greater flexibility in tenant layouts as well as greater occupant connectivity to natural light. Respecting the rich heritage of the adjacent Judiciary Square, the additions and subtractions to the existing building have been carefully composed to seamlessly integrate the building’s form with its neighbors. These same massing manipulations also provide a series of verdant terraces and a shared penthouse that contribute to the necessary amenity suite of modern, Class A office developments.
The reimagining of the ground floor represents another critical design update. The previously hardscaped plaza and opaque first-floor walls have been replaced with an enhanced, landscaped pedestrian experience and significant retail. The totality of the new building provides tenants with a welcoming experience and a humanized scale.
On a rare positive note for the Washington, D.C. office market, 600 Fifth Street NW recently announced a major tenant that represents the largest new private sector lease deal in D.C. since 2019. (Navara, 2023)
Looking to the Future
Moving forward, our collective profession should endeavor to think holistically beyond the immediate to consider impactful, sustainable, long-term strategies and solutions. Considerations may include integrating sophisticated building management systems and infrastructure, facilitating smarter ways of working, and siting new projects with greater access to public transportation and to other soon-to-arrive forms of transportation such as Urban Air Mobility eVtols. Change is inevitable, and it is key to our longevity that we develop a framework that is agile and adaptable for a responsible future.




