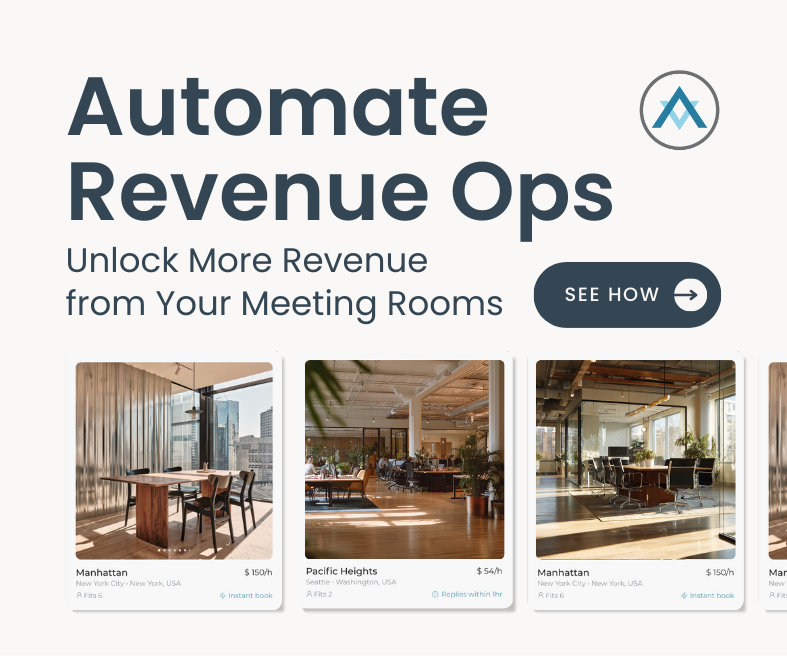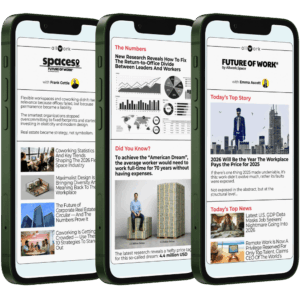There’s a lot of industry buzz about alternative workplace strategies. But what does it look like when companies decide to take the plunge on their own? And what can your business center glean from corporate remodels that tap into the alternative workplace strategy trend?
Appirio, a Bay Area-based startup technology firm that recently relocated its headquarters to downtown San Francisco, is sharing its story. When the firm relocated, it also set up a new officing paradigm designed for the future of work.
Appirio is using a hoteling model of desk space and utilizing large open spaces for group collaboration. Appirio also encourages virtual work. The office allows for about 60 employees at a time, just 10 percent of its 600 global employees. All four of its co-founders work outside the Bay Area.
OfficingToday caught up with Jennifer Taylor, Appirio’s senior vice president of HR, to discuss the company’s alternative workplace strategy, how they executed it, how it has benefited the firm, and more.
Why did you decide to design your new headquarters for the future of work? What factors drove that decision?
When Appirio’s lease was up in its former San Mateo office, we didn’t just look for a new office for our employees to work, we sought to align our office with how our employees work.
Appirio is a largely virtual company, so our physical office locations are often the backbones of our culture. In our previous office location we had four times the square feet that we have now and it was full of large cubicles with high walls. The floor plan didn’t enable a collaborative culture that Appirio had become known for.
When Appirio’s leadership team made the decision to move its headquarters to San Francisco, we looked for a small but functional space and reviewed a number of office designs.
After settling on an open floor plan to encourage a flexible and collaborative environment, we went to work configuring office furniture and communicating the future changes to employees.
Was it more expensive to set up your offices this way? Less expensive or about the same?
This is a hard question for us to answer, because while we reduced cost with less large, cumbersome furniture, we also invested in comfortable, social gathering areas throughout the office and amenities that make our employees comfortable and reflect our culture.
What were the biggest challenges to taking this approach?
Appirio planned to relocate its headquarters central to its customers, partners and employees. The availability of public transportation options was taken into account, especially for visiting customers, partners and employees. Yet, even in a metro as centralized as San Francisco, no location is perfect for everyone, leading Appirio employees to take advantage of working for a virtual friendly company.
When planning for a new flagship office, we realized early on that it is impossible to please every employee with changes. While a lot of employees were excited about the concept of an open floor plan, the original proposal wasn’t well received by everyone. Some employees were more comfortable with a traditional office environment with more privacy and were apprehensive about their new, smaller workspaces.
Describe the design of your new headquarters? What does it look like?
Appirio’s San Francisco headquarters is a very open and modern space with lots of natural light. The long communal tables are divided into workspaces and all conference rooms have at least one wall of glass. The communal kitchen includes a large screen projector, a fridge full of drinks, containers of snack food and our very own bar with a beer tap.
What benefits have you witnessed from taking on the hoteling model?
Our office footprint can only accommodate for about 10 percent of our total employee base. However, our office is setup to accommodate a surge in visitors, especially when we have visiting employees. We have found that employees like the ability to move around to best accommodate their work day. Also, when visiting employees come in to the San Francisco office, they have inviting space reserved for them, as opposed to feeling as though they are encroaching on employees that have dedicated space.
How do you avoid space conflicts?
We haven’t run into any issues with workspace yet as our open seating plan allows for multiple employees to work from a desk area. We have also built in an online booking system for conference rooms that is integrated with our Google calendaring system.

















