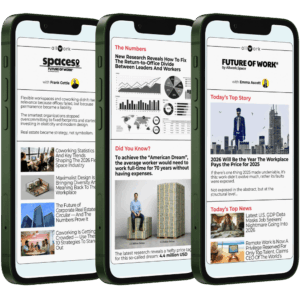By Paul Schuette and Jeannine Campbell with Perkins+Will
Business center owners who want to attract top companies as tenants are always looking for ways to distinguish their properties in the marketplace. Increasingly, tenants want more than just the typical amenities, such as a café or open collaboration areas, searching for environments that promote general wellness (beyond having a gym).
Here are five ways architects and designers are incorporating wellness inside and outside business centers.
- 1. Employing “active design”: This means configuring a space to promote more individual movement throughout the day. For example, trash cans are located in places that require employees to walk away from their desks to recycle paper, or move to a farther location to discard food; perhaps the eating area is purposefully designed with a staircase to access it. With the ubiquitous availability of Wi-Fi and laptops in most workplaces, it is easy for workers to move through the workplace and still be highly productive.
- 2. Adding outdoor space: In many suburban locations, corporate office parks are looking for ways to establish walking paths, which can be great for employee exercise, but also a means to connect several buildings on a campus. Another option is incorporating patio space adjacent to ground-floor conference rooms, so that meetings can spill outside while fostering collaboration, co-working spaces and a more exciting office culture for companies As workers are increasingly mobile with the use of laptops, tablets, and other devices such as smartphones that they may bring to work, these outdoor work areas provide another setting for workers to be productive. Increasing the variety of workspaces, allows workers greater choice, and also promotes movement in the workspace, reinforcing key concepts of active design.
- 3. Incorporating space for standing desks, even in common areas: Sitting is the new smoking and causes many long-term health-related problems. Sixty-seven percent of Americans hate sitting at work and 85 percent take breaks from sitting for symptom relief, according to a recent study by Ergotron. Adding space for standing and conference furniture throughout an office gives people the option to add standing desks while continuing to work and to collaborate more easily on projects. Oftentimes, these furniture settings are located outside of conference rooms, allowing individuals waiting for a meeting to end to begin collaborating or preparing materials for the next meeting.
- 4. Employing awareness with building materials: Many building materials have chemicals in them that are not good for us. Even things like fire retardants can carry harmful effects for human health. Work with your architect, designer, and supplier of building materials to understand what’s in the materials you’re using – and what the good alternatives are. This list is a good place to start.
- 5. Taking advantage of windows: Incorporating more natural light into a space with transparency of windows throughout that allow for fresh air, not only lifts the moods of employees and makes them more productive, but can have a positive impact on heating and cooling bills.
The values of a wellness-focused building are not limited to marketing. Many of these designs overlap with LEED energy efficiency standards, which have been proven to be good for the environment and employee well-being. For example, it was reported earlier this spring that the Empire State Building, which has undergone an ambitious green retrofit, saved $2.3 million last year on its energy costs. That’s a highly attractive proposition for building owners and tenants alike.
To remain competitive in the long-term, business center owners must consider wellness initiatives in their office space. While not every tenant is demanding these action items, they will within the next few years. It’s better to be ahead of the curve than behind it.
Paul Schuette is an associate principal at Perkins+Will San Francisco and leads the firm’s west coast Planning and Strategies practice. Jeannine Campbell is principal and director of interiors for Perkins+Will Boston.



 Dr. Gleb Tsipursky – The Office Whisperer
Dr. Gleb Tsipursky – The Office Whisperer Nirit Cohen – WorkFutures
Nirit Cohen – WorkFutures Angela Howard – Culture Expert
Angela Howard – Culture Expert Drew Jones – Design & Innovation
Drew Jones – Design & Innovation Jonathan Price – CRE & Flex Expert
Jonathan Price – CRE & Flex Expert











