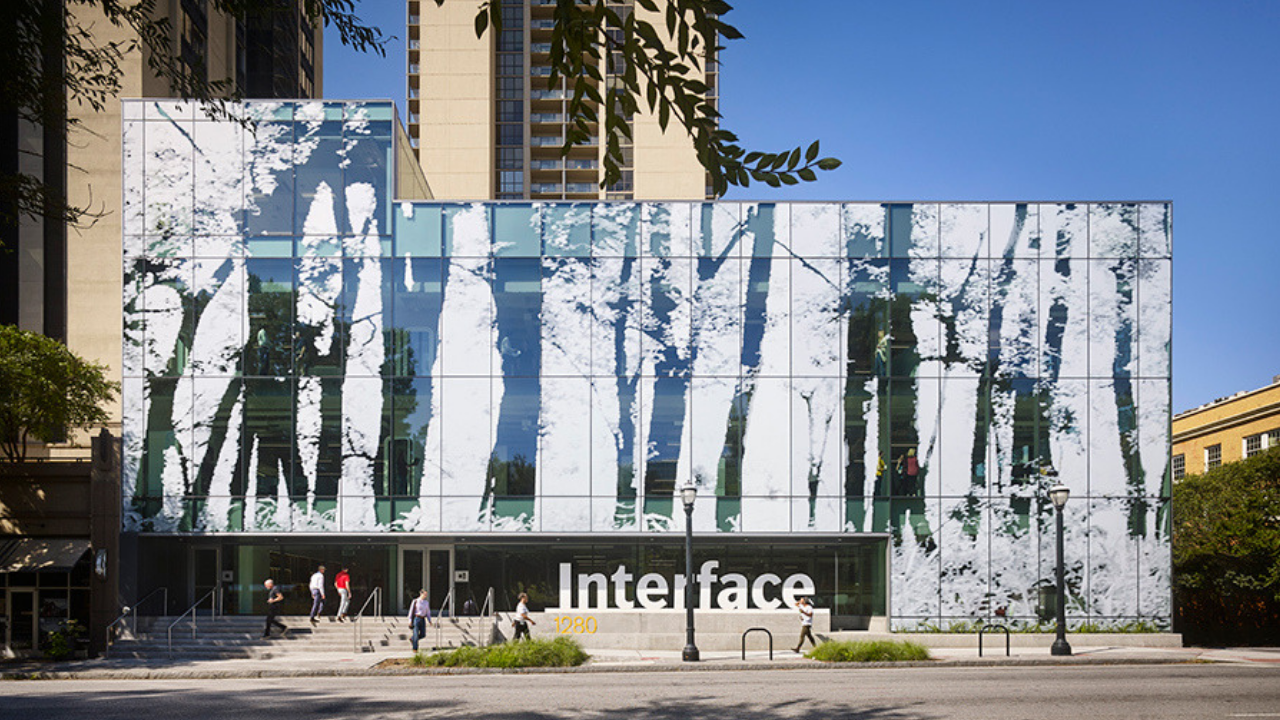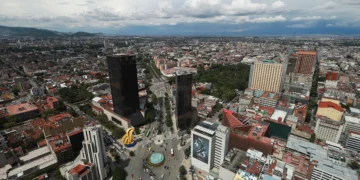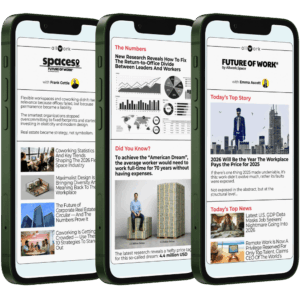Global flooring manufacturer Interface is opening up a biophilic-centric headquarters in Atlanta, also known as “City in the Forest”, that parallels the city’s tree canopy.
Chicago-based architecture firm Perkins+Will will design the new building as Interface consolidates its three locations into one.
“It’s not something that is generational or temporary,” Perkins+Will design principal Bruce McEvoy said about the company’s choice to promote biophilic design. “I think the same things that identify with us through biophilia right now will be just as relevant 25 years from now, 50 years from now.”
Interface’s take on biophilia will include a vivid white theme made from recycled polyester laminate, inspired by an image by photography Bruce Quist.
The open-office headquarters will have a variety of spaces for workers, from vast collaborative spaces, to secluded and private areas. Touches of foliage aid in the company’s effort decrease their carbon footprint. A 10,000 gallon underground cistern saves rainwater that is used for toilet flushing and a chilled beam system removes the need for rooftop fans.
“We’re probably about 50 percent more efficient in energy than a typical office building of this size,” McEvoy said.
The headquarters also sits across the street from the local MARTA train station, which has allowed suburb employees to use public transportation and reduce overall stress that comes with city traffic.















