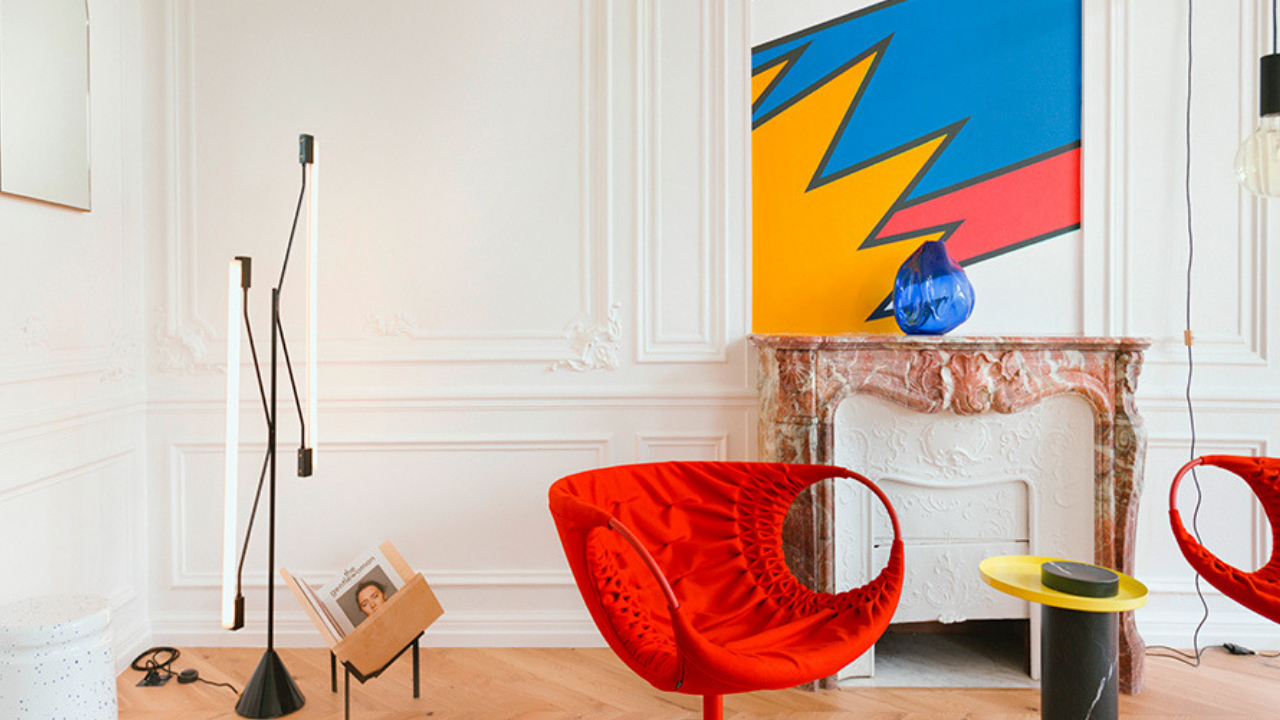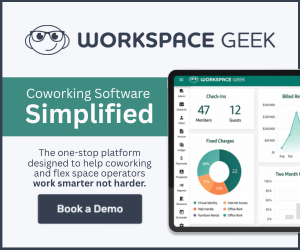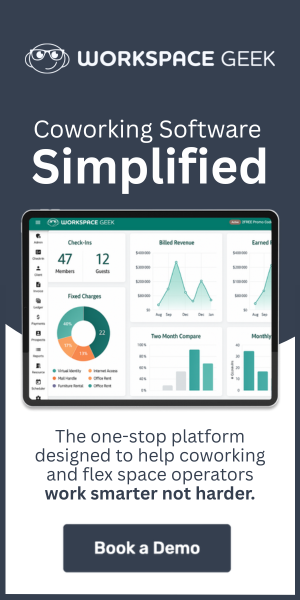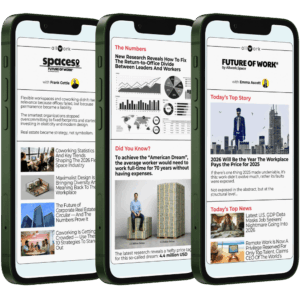Recently, t-shirts reading “Buildings equal data” have been seen around WeWork’s New York City headquarters, indicating the company’s emphasis of architecture being shaped by methodical study, rather than aesthetics.
Architectural data is essential to WeWork’s operations. Four years ago, the company acquired Case, a BIM consultancy firm that allowed them to begin integrating analytics throughout its chain and grow at a more rapid pace.
Now, data influences all aspects of WeWork’s real estate deals, construction, and design choices. The company’s data collection methods, room sensors, and app-based surveys measure the feeling of each space and in turn, encourage analytical-drawn architects.
WeWork’s massive annual expansion is supported by about 900 architects, interior designers, engineers and builders who rely on analytics to complete their jobs. A large portion of WeWork’s creative workforce focuses on Power by We, the company’s in-house development firm that builds offices for large corporations.
WeWork’s data collecting begins way before a new office opens by analyzing areas where offices are worth building. Having offices that are close to gyms, coffee shops and transportation is vital to many WeWork members.
Using a spatial module, also known as a “kit of possibilities,” WeWork can build out an ideal workspace anywhere in the world. Inevitably, each space has a unique WeWork touch to it including bold graphic walls, phone booths and seating pods.
“I think we’ve supercharged a practice that was really antiquated,” said Liz Burrow, WeWork’s director of workplace strategy. “We’re training a new generation of architects to think differently about what we can do for the world.”














