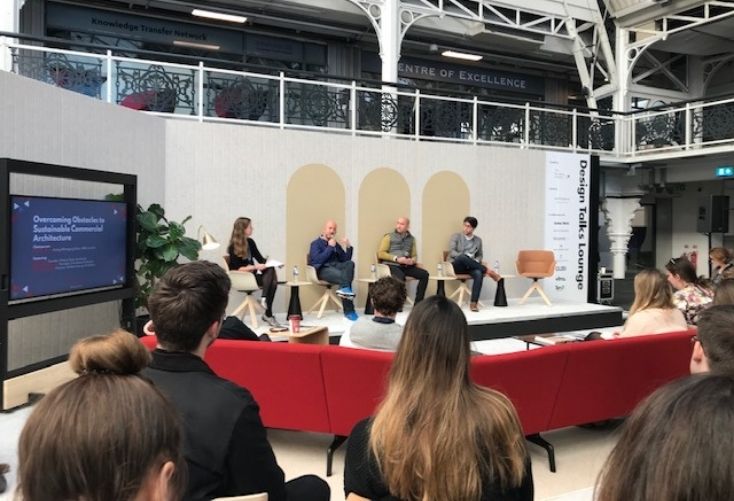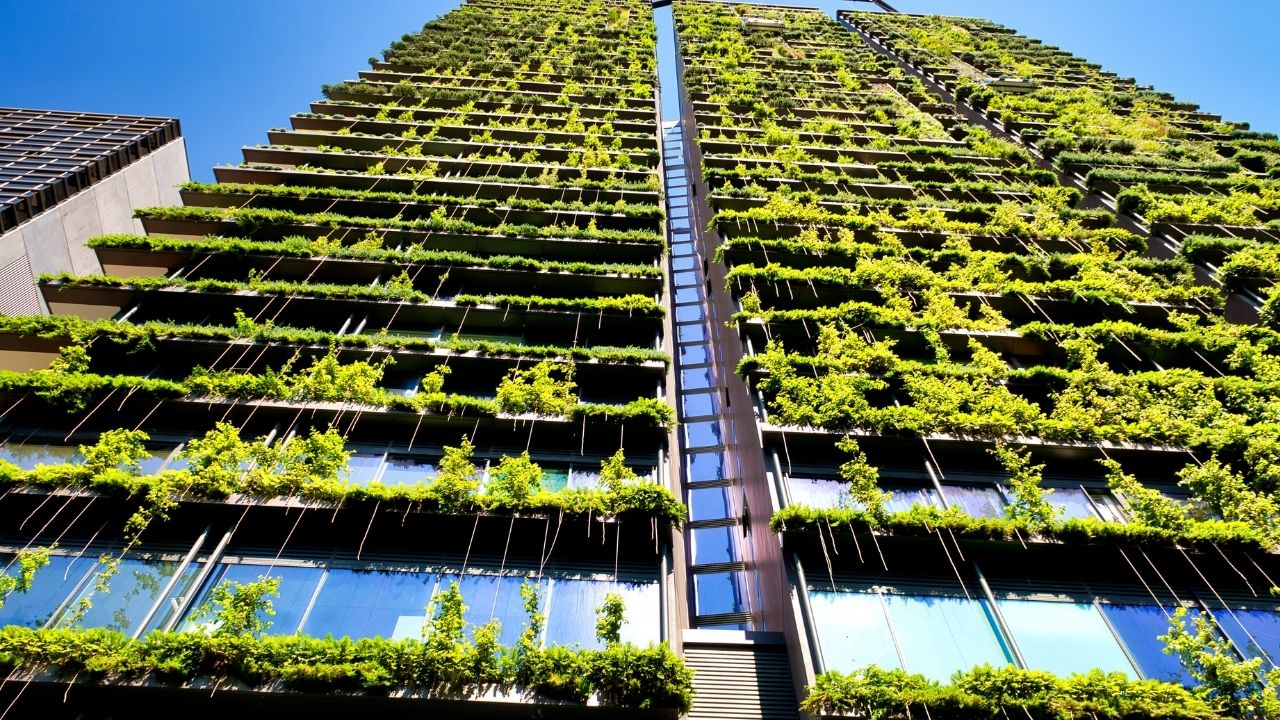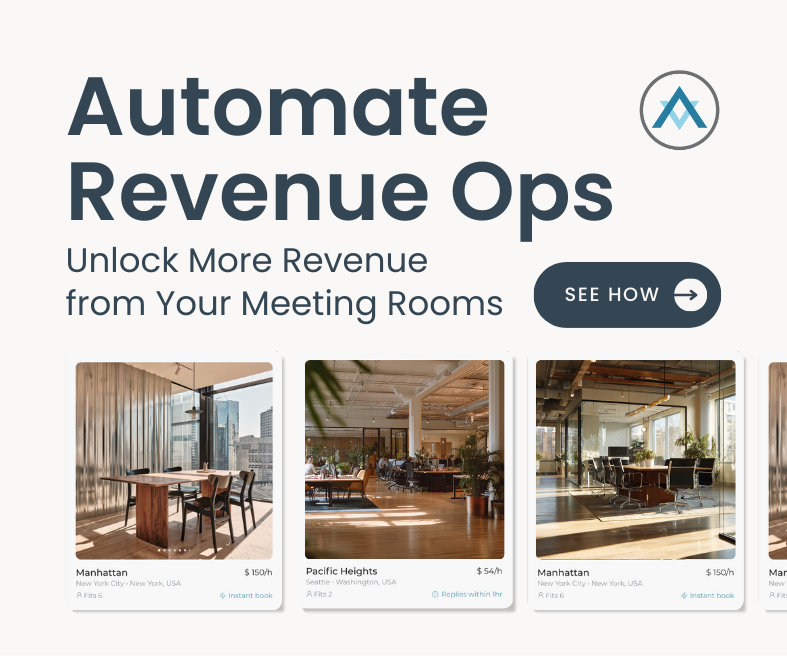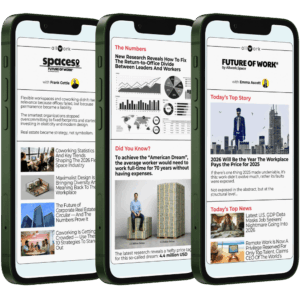- During the Workspace Design Show in London, architects, designers, and corporates discussed, among other things, what the built environment needs to do to start reducing its greenhouse gas (GHG) emissions now.
- Operational emissions account for 28% and the remaining 11% comes from embodied carbon emissions.
- But without minimising embodied carbon in things like construction materials, we’re much less likely to achieve the goals set out in COP26.
The much anticipated COP26 summit took place between 31 Oct and 12 Nov 2021.
A draft agreement published there urges countries to strengthen their carbon-cutting targets by the end of 2022, with the goal of limiting global warming to 1.5 degrees celsius.
It also says vulnerable countries need more help to cope with the impacts of global warming.
As COP26 was unfolding in Glasgow, the UK’s top architects, designers, and corporates gathered at Workspace Design Show in London to discuss, among other things, what the built environment needs to do to start reducing its greenhouse gas (GHG) emissions – now.

How much carbon are buildings responsible for?
Building and construction are responsible for 39% of global carbon emissions, according to research. Operational emissions account for 28% and the remaining 11% comes from embodied carbon emissions.
Embodied carbon was a key talking point in the Workspace Design Show’s “Overcoming obstacles to sustainable commercial architecture” panel discussion.
“As an industry we’ve become quite good at operational carbon and designing buildings that are energy efficient,” explained Matthew Holloway, Principal Architect at Grimshaw Architects.
Yet although a growing number of buildings are “zero carbon operationally, we’re a long way behind from an embodied carbon perspective.”
“We don’t really have the materials at our disposal in the market at the moment to achieve net zero for embodied carbon in architecture,” he added.
But without minimising embodied carbon in things like construction materials, we’re much less likely to achieve the goals set out in COP26.
Before we explore how we can instigate change when it comes to embodied carbon in the built environment, let’s take a closer look at embodied carbon vs operational carbon.

What is embodied carbon?
In the context of offices, embodied carbon is the carbon produced through the extraction, transportation, manufacturing, and assembly of the materials used to build, fit out and furnish an asset, in this case a building.
According to Embodied Carbon: Developing a Client Brief, “it may also include the maintenance, replacement, deconstruction, disposal, and end-of-life aspects of the materials and systems that make up the asset.”
Embodied carbon is tied up in the following:
- extraction of materials
- manufacture/processing
- transportation
- assembly
- maintenance
- replacement
- deconstruction and disposal of materials.
What is operational carbon?
Operational carbon is carbon emitted from the energy sources we use to keep buildings ventilated, powered, well-lit and at the right temperature.
Buildings typically use electricity and natural gas as their main energy sources.
“Offices seeking zero carbon for operational energy should first meet the energy performance targets, then meet demand as far as possible through renewable energy and finally offset any remaining carbon,” says the UK GBC.
Is embodied carbon regulated?
In 2018, The Netherlands implemented regulations to measure and limit embodied carbon in the built environment. Denmark, Sweden, France, and Finland are following suit and their regulations are set to come into full force between 2023 and 2027.
In the US, California, Minnesota, and Oregon have state-level carbon measures in place. The federal government is also looking at legislation to reduce embodied carbon in buildings.
In January 2021, the Green Building Advisory Committee (GBAC), an advisory body to the US General Services Administration (GSA), approved a series of procurement principles to help facilitate a shift towards low embodied carbon buildings.
10 ways to reduce embodied carbon in buildings:
- Reuse buildings instead of constructing new ones
- Specify low-carbon concrete mixes
- Limit carbon-intensive materials
- Choose lower carbon alternatives
- Choose carbon sequestering materials
- Reuse materials
- Use high-recycled content materials
- Maximize structural efficiency
- Use fewer finish materials
- Minimize waste.
Source: The American Institute of Architects (AIA)
There’s a growing interest in assessing embodied carbon in the UK but no unified statutory guidance.
The UK Government’s Future Buildings Standard consultation, which outlines a proposal to improve energy efficiency standards for new non-domestic buildings in 2021, is currently under analysis.
“I think where the UK could really move ahead right now is to establish statutory guidance around embodied carbon,” said Holloway, speaking at the Workspace Design Show.
“We need an approved document for building control around embodied carbon. It doesn’t currently exist. We’ve got Part L for operational energy but we don’t have anything in place for embodied carbon.
“It needs to happen and it needs to happen very quickly; it’s not something that can wait five or ten years,” he added.
Some UK planning authorities are better than others at tackling embodied carbon.
Grimshaw Architects is working on a project with Bath and North East Somerset Council, who have declared a climate emergency. All developers must carry out an embodied carbon assessment and achieve 20% below the baseline immediately in their current policies.
Other councils have no such measures in place.
Despite the lack of consistency, developers should consider doing a full embodied carbon assessment at the planning stage and establish clear embodied carbon targets.
Also speaking at the Workspace Design Show, Richard Holland, Director at architect firm Holland Harvey, highlighted that the current policy of charging VAT on retrofitting buildings but not on new buildings is problematic from an embodied carbon perspective.
Cutting VAT on building repairs and alterations could incentivise the conservation of existing buildings which is less carbon-intensive than demolishing them and building new ones.

Is there a demand for zero carbon workspaces?
Integrated Environmental Solutions (IES) is a global innovator of sustainable analysis based in Glasgow, UK. It questioned a variety of professionals working in the UK built environment industry about their current attitudes towards sustainability practices and targets.
In November 2021, IES published its findings in its City of Tomorrow report.
Just 29% of respondents felt the sector should be doing more to reduce its carbon impact, and 13% were unsure if existing efforts would be good enough.
IES’ paper suggests that this lack of urgency by many in the industry could stem from a lack of awareness of the extent to which the built environment contributes to carbon emissions.
Regulation will help raise awareness and incentivise people into action, of course.
But market demand also has the power to accelerate change. If residents, tenants, occupiers, and users want to live, work, and holiday in low embodied carbon buildings, developers will have little choice but to build in a more sustainable way.
“It comes down to education and people making informed decisions about the products they’re buying, whether it’s the coworking space they’re about to sign up to, the flat they’re about to buy, or the hotel they’re going to stay in,” said Holland.
So how well-versed are architects’ clients in the language of sustainability?
For Holland Harvey, “it’s a mix”.
“Some of our clients are well informed and put sustainability at the front of their agenda and it’s an integral part of their brand. There are other clients who still need a little bit of help in understanding what value there can be.”
“There is a bit of a shift in people’s awareness; once our clients realise it’s what their customers, guests, and clients would expect, it comes up the food chain and becomes part of our project briefs,” he added.
Holloway has noticed a recent shift in the tenant-landlord power dynamic.
“What we’re finding post-pandemic is that it’s the users and tenants who are becoming more powerful[…]they are demanding carbon zero and energy efficient buildings to represent their brand, look after their staff, and attract and retain the best talent.”
“Developers are seeing that and want to respond to it, but don’t quite yet know how to. How do you achieve zero carbon in development? What are the risks? What are the financial implications?”

The founder of Pitman Tozer Architects, Luke Tozer, was also on the panel at the Workspace Design Show’s “Overcoming obstacles to sustainable commercial architecture” keynote.
“I think the reality is if you’re building a new building now or even adapting one and you’re not trying to do something that’s green, ‘outstanding’ and net zero carbon, there’s a real danger that you might not be able to let it by the time it’s finished,” he said.
How can we reduce embodied carbon in buildings?
Although research is taking place around how to effectively and efficiently decarbonise materials like concrete and steel,“there’s not a lot on offer” by way of low carbon materials.
But there are still lots of ways architects can drive down embodied carbon in buildings.
Holland, Harvey and Tozer agreed that the workspace sector should design “with a flexible intention” in order to facilitate tenant/member churn and changing client demands.
As well as being an attractive proposition for businesses who want to operate in an agile way, “flexible” interior designs are often better from a sustainability perspective.
For example, if a building can be easily reconfigured from, say, a traditional office to another type of workspace, such as a life sciences research centre, elements of the existing fit out can be reused and repurposed instead of being sent to landfill.
Flexible partitions and furniture also allow tenants to change their workspace preferences with ease over the duration of their lease. And the happier the tenant, the more likely they are to resign, and the less likely they are to dispose of materials.
It’s also important that designers and tenants make “informed decisions about the materials [they’re] using” and to consider the lifecycle of fit outs, said Holland. This may require a shift in mindset by prioritising things that are designed to last over things that align aesthetically.
Architects and their clients should also prioritise natural ventilation.
Natural ventilation is less carbon-intensive. It’s also cheaper to install and operate than a full mechanical plant and requires less maintenance than air conditioning. In order to qualify for natural ventilation, clients may have to “sacrifice some floor space”, explained Tozer.
According to the Whole Building Design Guide, naturally ventilated buildings should be narrow in form because it’s hard to distribute fresh air to a wide building:
“The maximum width that one could expect to ventilate naturally is estimated at 45 ft. Consequently, buildings that rely on natural ventilation often have an articulated floor plan.”
Low-carbon case study: Inhabit
In 2019, Holland Harvey designed Inhabit hotel’s first location.
Situated in Paddington, it comprises a row of six listed townhouses. The new interior encourages guests to explore the communal areas, from open-plan spaces to the hotel’s cosy hotel library and meditation room.
A second location, which is twice the size, is due to open in the new year, and sustainability was part of the design tender.
As Holland explained, “their entire brand and ethos is around sustainability; not just environmental but the social aspect as well.
“We worked with social enterprises to create the joinery[…]we’ve had 100% of the waste diverted from landfill, 60% of which was recycled and 40% went to energy recovery, which is pretty incredible.”
“That really requires a contractor who cares,” he added.
Energy recovery in waste management refers to the conversion of non-recyclable materials into usable heat, electricity or fuel. It’s a way of preventing waste from entering landfill sites while reducing GHG emissions by avoiding the need to burn fossil fuels.
Holland Harvey used companies to salvage old furniture and reconstituted marble and stone used in the previous interior to create signature pieces for the hotel’s public areas.
Although designing with sustainability in mind is the ‘right’ route to take, it’s not always the easiest. As Holland pointed out, a lot of materials with eco credentials are relatively new to the market and not as ‘tried and tested’ in a commercial environment compared with some of the more longstanding products.
Finding eco-friendly materials can also take designers longer from a research and development perspective, which means the client may have to spend more.
Nevertheless, as Tozer added, there’s a good case for spending more time on the design process and less on the construction and fit out phases.
Understanding, in detail, “people’s workspace needs” and the provenance of the materials used can help us make smarter, more environmentally friendly and long-lasting decisions.
The hope is that as the market continues to evolve, sustainable products will become more readily available and sustainability will become the norm.
There are a lot of tile manufacturers, said Holland, who are “pretty amazing at rolling out a baseline of eco credentials across their range”, but some don’t.
Sustainability is currently promoted as a USP.
When and if eco credentials become universal, manufacturers can return to marketing other aspects of their products such as patterns and colours.
While it’s difficult to predict how quickly the workspace sector will embrace low-carbon initiatives, one thing’s for sure: hybrid working is here to stay (for the short-term, at least).
Like many organisations, Pitman Tozer Architects has reimagined the role of the office.
“We’re slightly downsizing with the same amount of space and have come to the conclusion – whether we’re right or not we’ll find out – that our physical workspace is no longer the determining factor in the size of our organisation.
“If we need to grow we don’t necessarily have to take on more workspace, we can just adapt the uses and days that people come in with the same space,” explained Tozer.
“50% of our building is going to be offices and the other 50% will be collaborative and meeting spaces and lounge type spaces.
“We’re testing out ourselves and we’re also trying to do the carbon analysis of the retrofit at the same time, so it’s a multiphase new chapter for us. We’re using ourselves as guinea pigs to see how it works out!”
Do you have a workspace sustainability story you’d like to share?
Email [email protected] to arrange a chat.

















