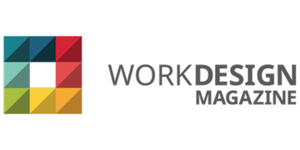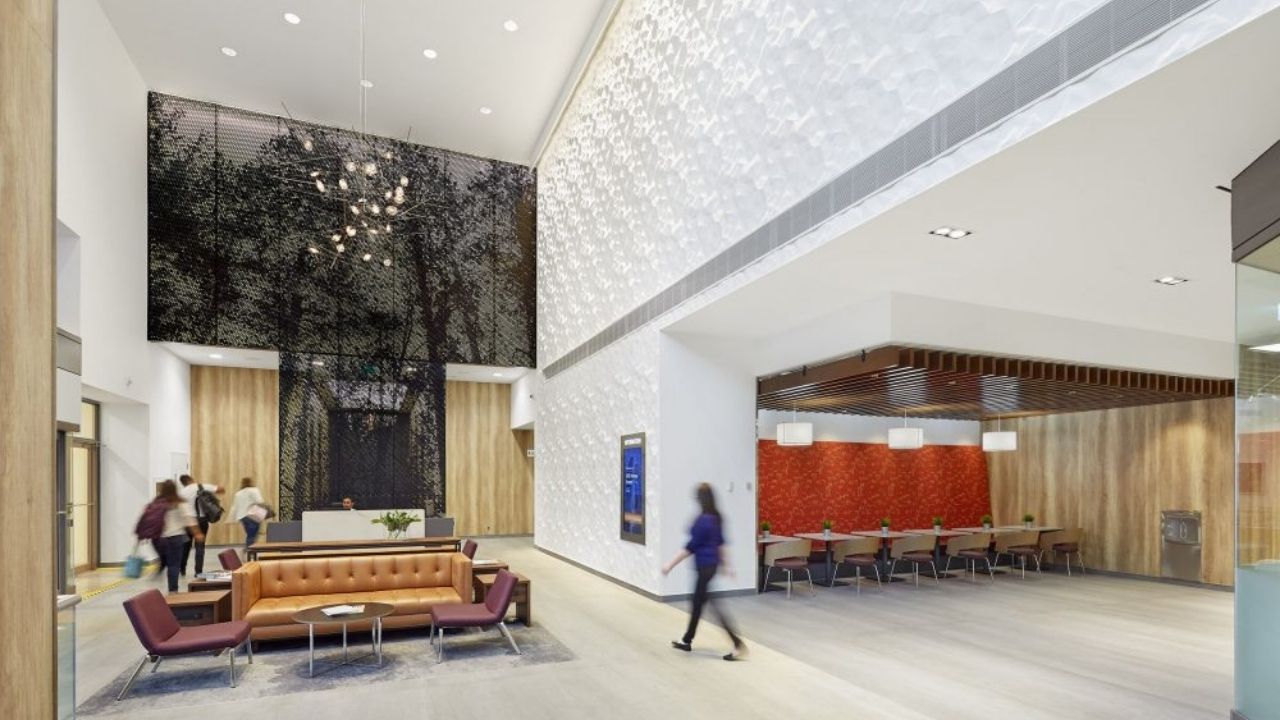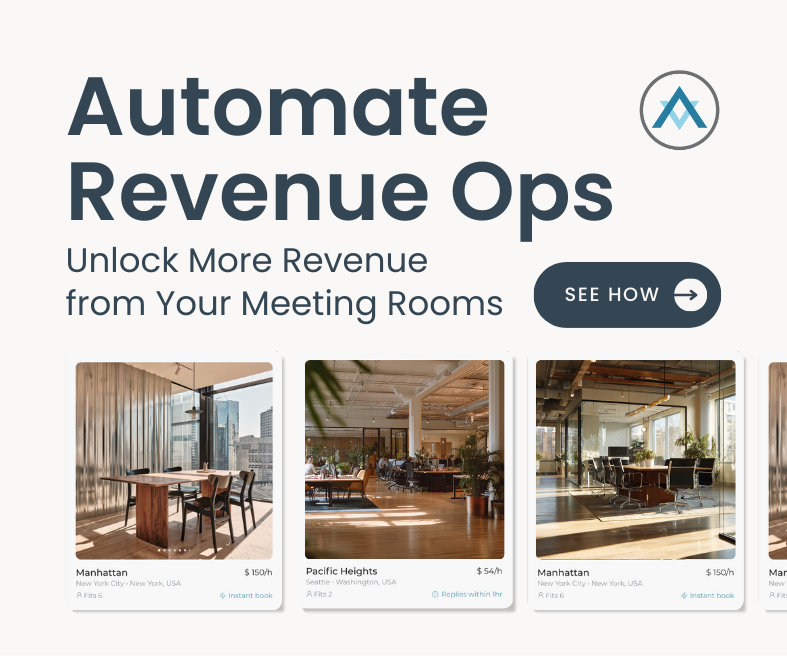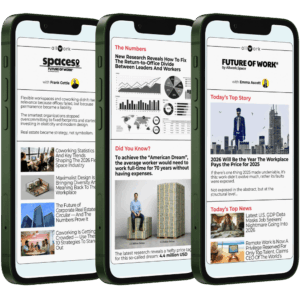- Once decadent and designed to impress, today’s office lobbies are being transformed to attract a new generation of workers.
- With many office buildings experiencing COVID-related vacancies, the opportunities for urban renewal projects of this kind will only grow.
- Rather than demolishing and starting from scratch, designers can embrace sustainability by problem-solving and working around existing limitations.
Written by Inger Bartlett of Bartlett & Associates. Originally published on Work Design Magazine.
For decades, the office lobby was designed to impress. Decked out in marble, brass and bronze, they telegraphed luxury and power to potential tenants, mostly at grandiose scales.
Today, interior designers are being challenged to adapt commercial entryways in older buildings as part of a surge in urban renewal projects. Despite their dated décor, these grand entryways still hold potential for a new generation of workers.
A case in point: our studio was recently tasked with bringing a granite-clad office lobby in an 80s office tower into the 21st century. The client, a commercial real estate management firm, wanted to attract a raft of young, new economy tenants to a vintage Toronto address.
Prior to its renovation, grey granite covered the entryway’s floors and walls – including on an awkward bulkhead that made the double-height space feel cold and tomb-like. An imposing black security desk sat immediately in front of the main doors, overwhelming the entry and setting an unwelcoming tone.
Our solution was to play up the lobby’s best feature – its 30-foot ceilings – with a bespoke perforated metal screen. Spanning the full height of the space, the sculptural installation defines the elevator bay as a separate area while masking the bulkhead above it. We concealed the original granite surfaces behind new finishes, saving on demolition costs and avoiding waste.
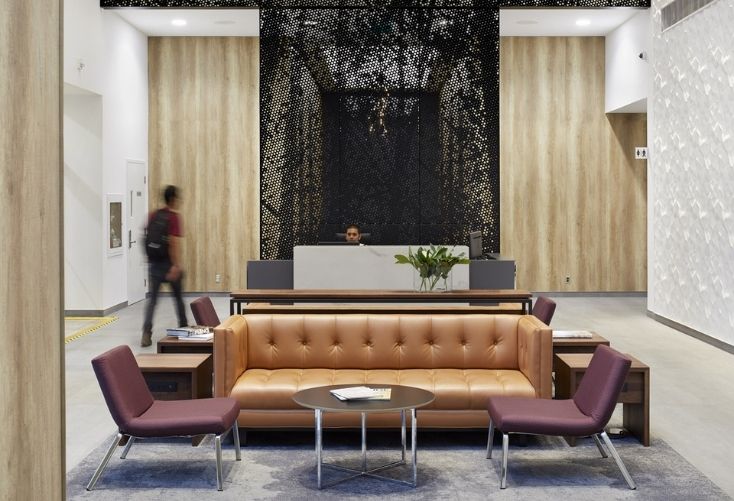
Depicting a towering forest scene, the installation has a calming effect on the space. Hotel-inspired lounge furniture invites employees and visitors to pause and unwind, while a small café gives workers and the public a chance to rub shoulders.
The office lobby now makes a positive first impression on employees and visitors, signaling the vitality of the building. The benefits of the redesign have even spilled over into the burgeoning live-work community outside: new employees provide neighboring businesses with the foot traffic they need to stay afloat, while nearby residents have an inviting place to enjoy a coffee.
With many office buildings experiencing COVID-related vacancies, the opportunities for urban renewal projects of this kind will only grow. My hope is that more designers will take up the challenge of transforming commercial entryways in older buildings into future-oriented and inviting hubs.
As we grapple with the climate crisis, our industry needs to embrace sustainable projects. That means ending the cycle of demolishing older buildings in the rush to start from scratch. By applying their problem-solving skills, and knack for working around existing limitations, interior designers can achieve this.
Written by Inger Bartlett, president of Bartlett & Associates.



 Dr. Gleb Tsipursky – The Office Whisperer
Dr. Gleb Tsipursky – The Office Whisperer Nirit Cohen – WorkFutures
Nirit Cohen – WorkFutures Angela Howard – Culture Expert
Angela Howard – Culture Expert Drew Jones – Design & Innovation
Drew Jones – Design & Innovation Jonathan Price – CRE & Flex Expert
Jonathan Price – CRE & Flex Expert
