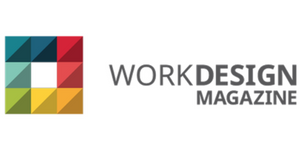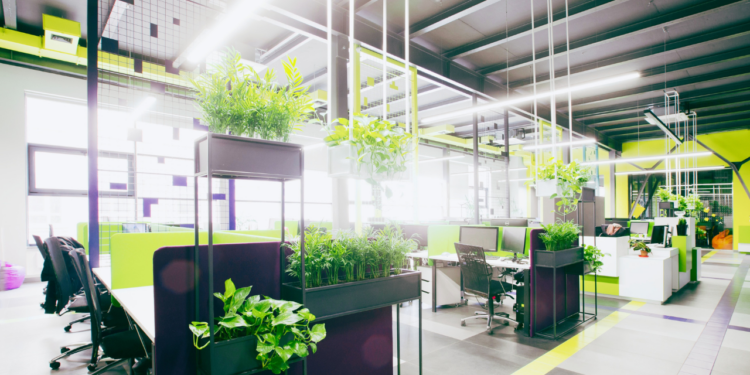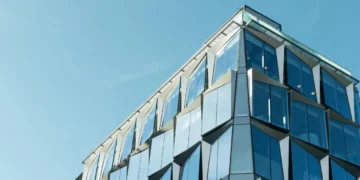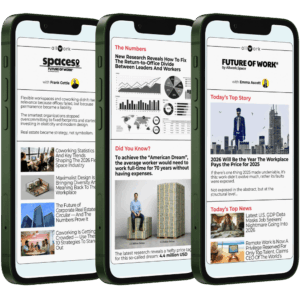- Similar to how LEED (Leadership in Energy and Environmental Design), the most widely used green building rating system in the world, aims to measure and improve a building’s environmental impact through design, the WELL Building Standard seeks to quantify a building’s human impact.
- WELL sets pathways for supporting physical and mental wellbeing across 10 core concepts, including air, water, nourishment, light, movement, thermal comfort, sound, materials, mind, community and innovation.
- The WELL standard is an excellent way for designers and building owners to prioritize the human impact of their buildings, but it also poses a unique challenge — WELL certification relies on certain operational strategies to be successful.
This article was originally written by Allison McKenzie for Work Design Magazine.
This is a question we’ve been asking our clients — and ourselves — since before COVID-19 completely changed the world. But the emergence of a global pandemic has brought into sharper relief a trend that is slowly but surely gaining traction: how the built environment can support occupant health and wellness.
This development is a welcome one. Sustainability has been a hot topic within our field for decades, but I would argue that we cannot build a truly sustainable future without also taking human health into account. These issues are uniquely intertwined, after all; a more sustainable world will ultimately support the well-being of humanity.
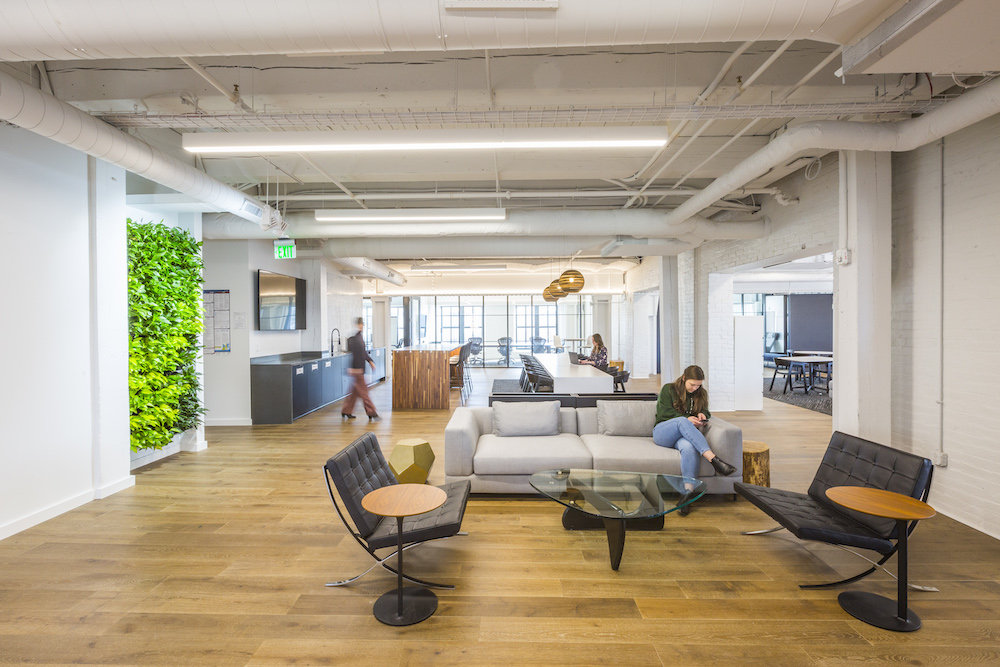
To that end, designers and architects have an obligation to consider a building’s human impact, as well as its environmental footprint — and this greater collective focus on health and wellbeing has opened the door to the potential of the WELL Building Standard. How can we better incorporate these principles into our work?
WELL: Opportunities and Challenges
Similar to how LEED (Leadership in Energy and Environmental Design), the most widely used green building rating system in the world, aims to measure and improve a building’s environmental impact through design, the WELL Building Standard seeks to quantify a building’s human impact.
Developed over 10 years ago by the International WELL Building Institute (IWBI), WELL sets pathways for supporting physical and mental wellbeing across 10 core concepts, including air, water, nourishment, light, movement, thermal comfort, sound, materials, mind, community and innovation. And while both of these systems aim to provide important frameworks for designing healthy and sustainable buildings, WELL is much broader in scope than LEED. LEED is focused on elements like clean air and water, the protection of biodiversity and the use of sustainable materials; WELL, on the other hand, is focused on the larger human experience.
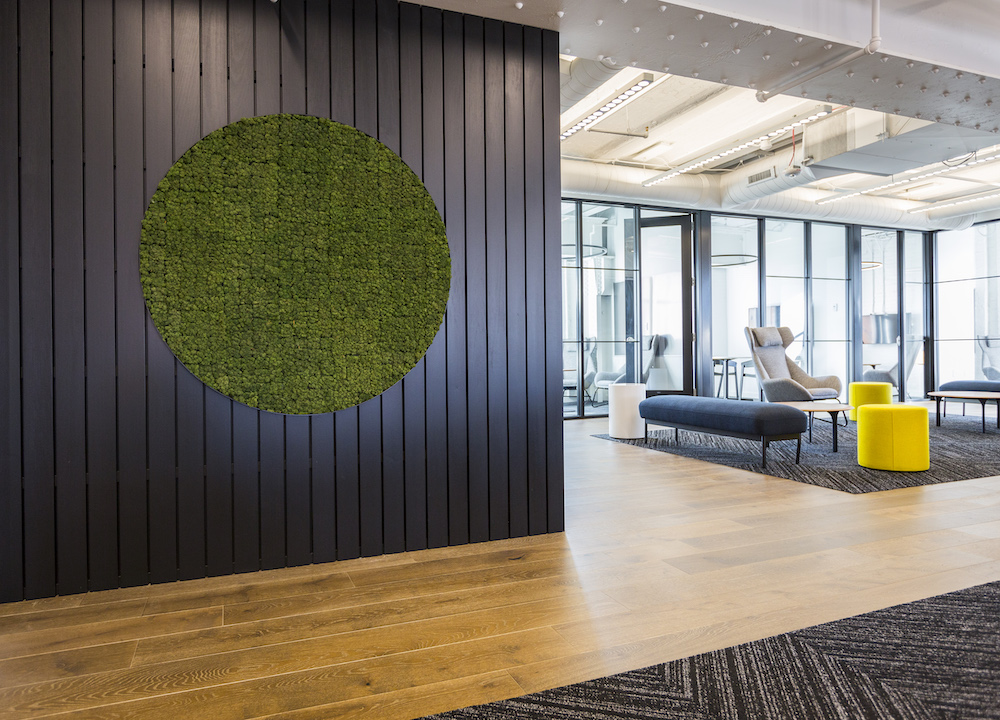
The WELL standard is an excellent way for designers and building owners to prioritize the human impact of their buildings, but it also poses a unique challenge — it requires a much different approach from a practical standpoint. Unlike LEED, where architects can exercise a lot of influence over how program requirements are met throughout the design and construction process, WELL certification relies on certain operational strategies to be successful. A WELL-certified building must promote movement and foster physical activity among its occupants, for instance; it also requires the availability of fresh foods and nutritional transparency.
The long-term procedural, cultural, structural and operational policies required of WELL Building Standards often fall out of our control as designers and architects. Indeed, the commitment required by building owners may be one of the biggest hurdles facing widespread WELL building adoption.
Incorporating WELL Standards
The goal of a WELL-certified building will ultimately fall to the building owners, but general design principles can help clients achieve healthier buildings, even if they don’t fit strictly within WELL Building Standards. Some of the best practices that we need to advocate for in design include:
- Air: ventilation, circulation, filtration, IAQ, operable windows and smoke-free environments
- Water: quality, purification, hygiene, reuse and water filling stations
- Nourishment: cafeteria design, public gardens and edible landscaping
- Light: daylighting, lighting controls and pollution mitigation
- Movement: ergonomic and active furnishings, centrally located stairs and site planning
- Thermal comfort: zoning, humidity and building controls
- Sound: acoustic design, noise management, reverberation and reduction
- Materials: low-VOC paints, healthy surfaces, materials selection and waste collection and management systems
- Mind: access to nature, color theory and restorative spaces
- Community: ingress and egress, accessibility, inclusivity and universal design principles
- Innovation: Mobile hand-washing stations, bipolar ionization and answering the question, “Wouldn’t it be great if…”
These elements of the WELL Building Standard were featured in the design of a new Cincinnati office for the marketing agency gyro (now Merkle B2B). The new space needed to be on-brand, aesthetically pleasing and a functional environment for gyro’s team of creatives and strategic leaders — but with some intentional design choices. The space was also designed to be a healthier, more supportive environment for employees.
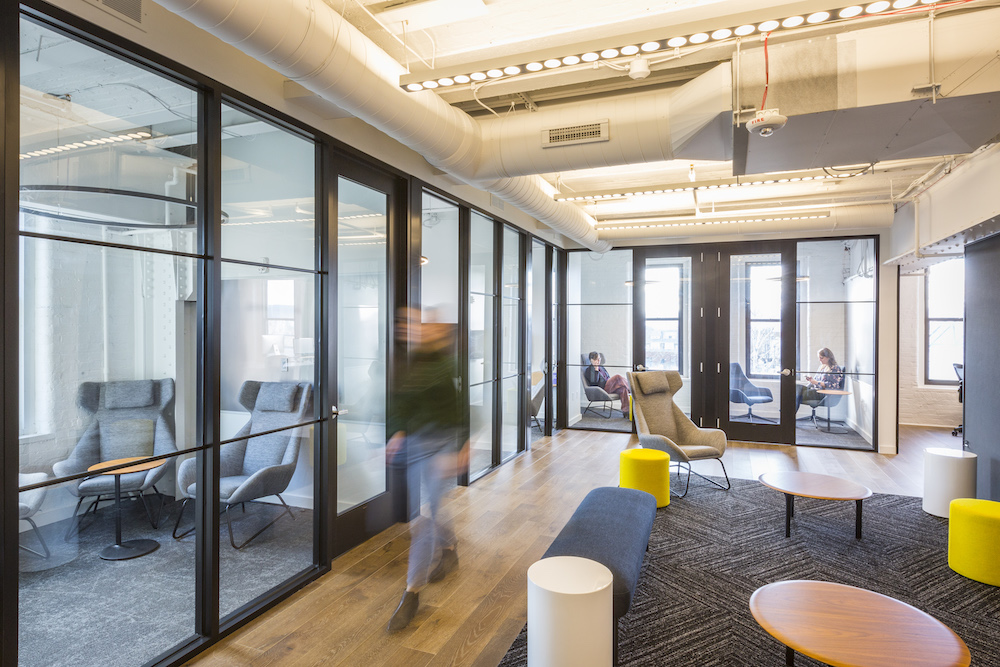 The final design included a cluster of private office spaces that would allow employees to drown out the hustle and bustle of the modern workplace and focus on important projects, plenty of natural light and a lush, self-sufficient living wall. The finished space meets the critical needs set forth by the business, but also shows an admirable amount of dedication to the health and well-being of its occupants—even if the building itself isn’t officially WELL-certified. This approach is something that all of us in the AEC industry can consider as we plan and design new projects.
The final design included a cluster of private office spaces that would allow employees to drown out the hustle and bustle of the modern workplace and focus on important projects, plenty of natural light and a lush, self-sufficient living wall. The finished space meets the critical needs set forth by the business, but also shows an admirable amount of dedication to the health and well-being of its occupants—even if the building itself isn’t officially WELL-certified. This approach is something that all of us in the AEC industry can consider as we plan and design new projects.
The next step in making WELL standards more accessible? Connecting our clients with the necessary resources and partnerships that can support long-term building maintenance and operations. After all, good building design principles need to be accompanied by both one-off strategies and ongoing resources and policies that promote a healthier building. As designers, we can design a building that promotes health, comfort, safety and satisfaction and we can keep that momentum going by implementing long-term partnerships that keep the building as healthy, as WELL, as it can be.



 Dr. Gleb Tsipursky – The Office Whisperer
Dr. Gleb Tsipursky – The Office Whisperer Nirit Cohen – WorkFutures
Nirit Cohen – WorkFutures Angela Howard – Culture Expert
Angela Howard – Culture Expert Drew Jones – Design & Innovation
Drew Jones – Design & Innovation Jonathan Price – CRE & Flex Expert
Jonathan Price – CRE & Flex Expert
