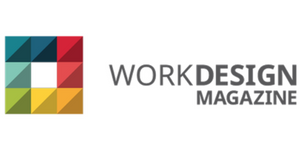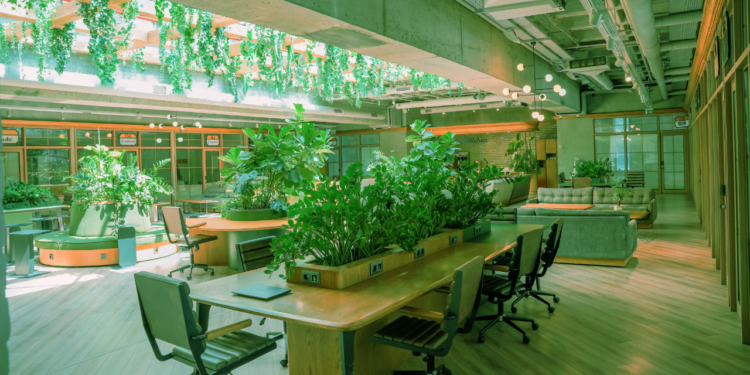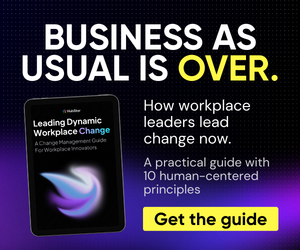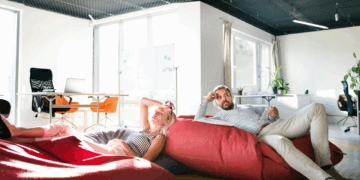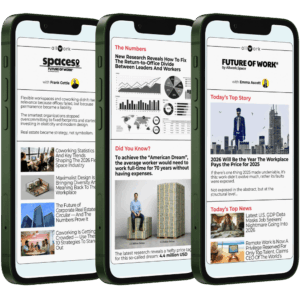- Increasingly, building/office owners are considering how their design projects and their workplaces reflect their ESG goals.
- Designing spaces that promote the well-being of people and the planet can be challenging.
- HOK designers Christine Vandover and Komal Kotwal share how a disciplined approach to design can lead to sustainable, equitable and healthy new workplaces.
This article was originally written by HOK designers Christine Vandover and Komal Kotwal for Work Design Magazine.
As designers, we all want to make a positive impact. Not only do we want to benefit the people who experience our designs, we want our designs to benefit our communities and the planet. Increasingly, clients also view projects this way as they consider how their workplaces reflect their environmental, social and governance (ESG) goals.
Yet, designing spaces that promote the well-being of people and the planet can be challenging. Project stakeholders often have different thoughts about what qualifies as healthy, sustainable design. A myriad of certification systems can make it difficult to compare the health and environmental properties of building materials. And at a large firm like HOK, ensuring that 300-plus interior designers spread across 26 offices have common resources — and a common mission — when it comes to designing around health, climate change and social equity can be challenging.
The process needed to be simpler. So we implemented new tools and protocols to make it easier to practice responsible and sustainable design and track our results.
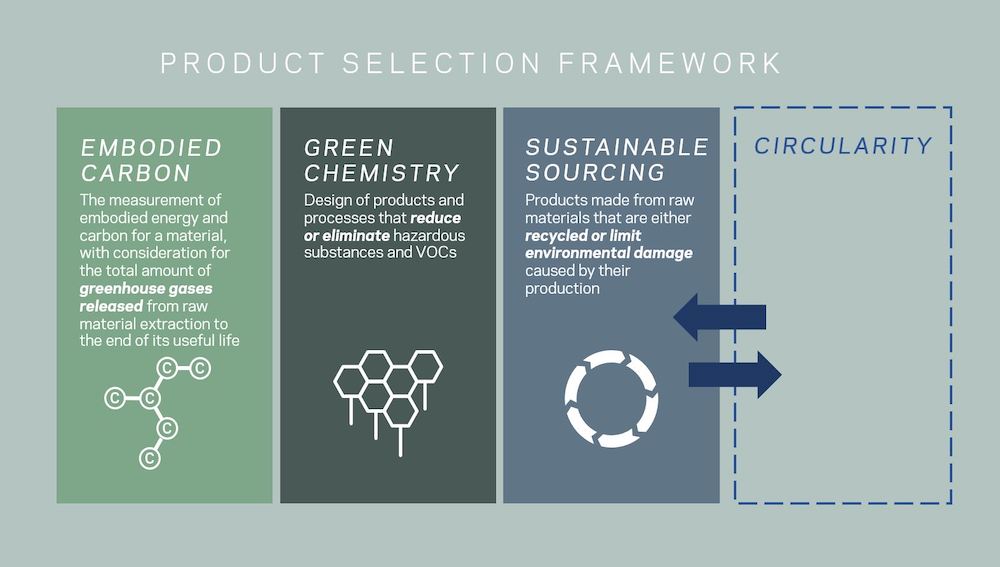
Sustainable Design Principles, Processes, and Tools
To enhance our ability to design for sustainability, well-being, and inclusion — and practice it at scale — we needed a firm-wide platform. This platform (accessible through HOK’s intranet) offers our designers a toolkit and knowledge library for vetting and improving their projects at each step of development.
A key component of the platform is a finish legend template that allows designers to quickly verify the embodied carbon, green chemistry and sustainable sourcing of building materials. The template also includes an easy-to-use tracker that allows us to measure how well our projects are meeting our internal goals for reducing embodied carbon and eliminating toxic and non-sustainable building materials.
In full transparency, we did not achieve our targets in 2021 and 2022, but our internal tracking enabled us to easily identify the gaps. Use of the finish legend template is also gaining traction across the firm, with the numbers of interiors projects we tracked doubling between 2021 and 2022.
Tracking the sustainability and wellness of building materials is impossible without input from vendors. Over the past two years, we’ve worked with more than 30 manufacturers to ensure their websites and product catalogs have the information required to help designers make informed decisions.
The revised approach to sustainable design also includes a new phase for circularity that begins prior to conceptual design. This phase includes a checklist that prompts our designers to think about how they can incorporate existing materials into a project. A sustainability responsibility matrix, also part of our platform, educates our new hires and seasoned designers on the role they play in promoting health, equity and conservation at each phase of a project — from schematic design through construction administration.
Our overarching design principles for workplace projects complement the new sustainability platform. These principles include designing workspaces that:
- Connect people to nature and the outdoors
- Encourage movement and healthy choices
- Provide a choice of workspace settings to meet the needs of employees across the neurodiversity spectrum
Our principles reflect our belief that a project isn’t truly sustainable until it’s sustainable for all users and stakeholders.
So, how do the processes and approaches discussed thus far translate into built projects? The following workplaces offer examples of our sustainability, well-being and equity platform in practice.
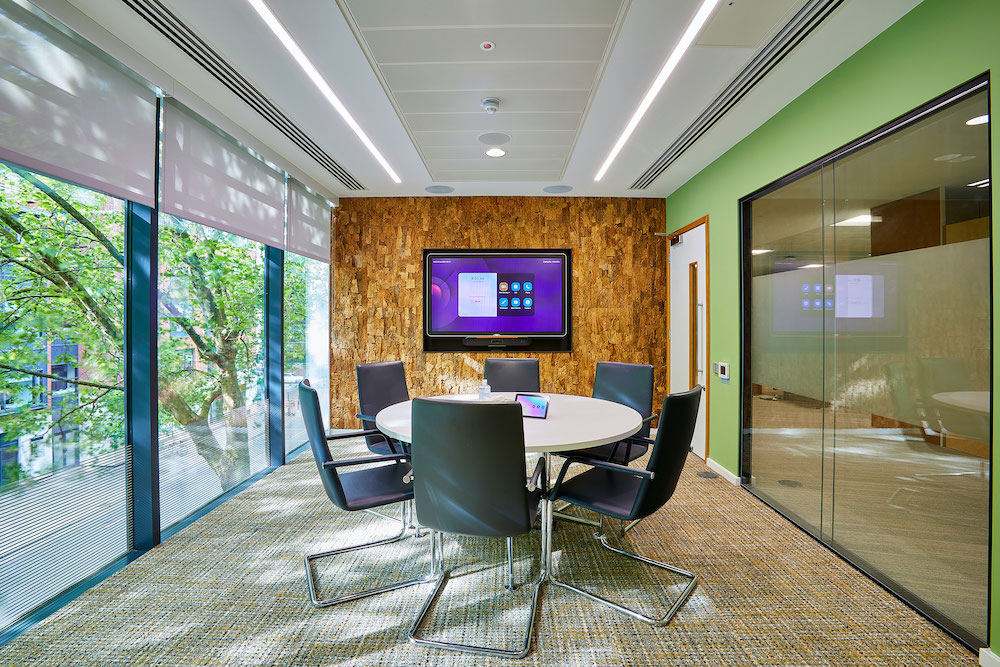
Prioritizing Green Materials and Circularity
BBC Studios’ new Bristol workplace — its largest office outside London — highlights the sustainability and storytelling found within BBC’s popular Nature History Unit programming.
Informed by HOK’s sustainability platform, the three-story office includes non-hierarchal work settings that allow workers to choose the environment that is right for them, from quiet hypersensitive spaces to more stimulating hypo-sensitive environments.
Materials used within the building reflect embodied carbon, green chemistry and sustainable sourcing protocols outlined in our finish legend template. The project used only FSC-certified timber, including reclaimed wood and walls of made of cork, a rapidly renewable material that mitigates noise. Using clay-based paints helped reduce airborne contaminants while reusing existing office furniture helped promote circularity and reduce landfill waste.
The 60,000-square-foot workspace designed in collaboration with Studio B, AECOM, Cath Leach and Currie & Brown, recently achieved SKA Gold certification for sustainability.

Designing for Movement and Well-Being
We designed the new Class A 650 Main Street office building in downtown Salt Lake City with an emphasis on fitness and social interaction — two factors that directly influence physical and mental health and well-being. The 10-story building melds the indoors with the outdoors by incorporating WELL v2 design strategies and HOK’s design principles prioritizing choice, movement and access to nature.
Central to this approach is the building’s active courtyard that features a bocce ball court, fitness and yoga lawn, a fire pit and a social deck. The courtyard’s robust wi-fi and flexible seating options allow workers to step outside and enjoy the fresh air while hosting meetings or performing individual work.
Men’s and women’s locker rooms with showers and changing areas encourage office occupants to take full advantage of the fitness center that opens onto the courtyard. On-site bike storage and proximity to a light rail station encourage occupants to commute to the office via public and active transportation. The project recently earned LEED v4 Gold certification.

Outdoor Living
Stanford University’s new Center for Academic Medicine takes advantage of Palo Alto’s mild climate to place 20% of the programming outdoors. Inspired by the coast live oak, a native California tree that houses multiple environments, the team designed the building using biophilic and passive design strategies.
Located next to a nature area, the building offers medical staff expansive views of the surrounding greenery. Porches, balconies, sky bridges and covered walkways extend from the building to create a treehouse sensation. These outdoor spaces have proven so popular that they are now available for reservation via the building’s booking system.
In addition to connecting people to nature, the building features a variety of work settings to accommodate employees across the neurodiversity spectrum and an on-site fitness center and restaurant-style café to provide staff with healthy exercise and dining options.
Dive In
Creating and implementing new sustainability processes takes time, but we hope the strategies and projects shared here demonstrate it’s worth doing. One last piece of advice: Don’t feel you need everything mapped out to begin. Think of one or two ways to improve the health and wellness of your next project, document the process and build from there.


 Dr. Gleb Tsipursky – The Office Whisperer
Dr. Gleb Tsipursky – The Office Whisperer Nirit Cohen – WorkFutures
Nirit Cohen – WorkFutures Angela Howard – Culture Expert
Angela Howard – Culture Expert Drew Jones – Design & Innovation
Drew Jones – Design & Innovation Jonathan Price – CRE & Flex Expert
Jonathan Price – CRE & Flex Expert
