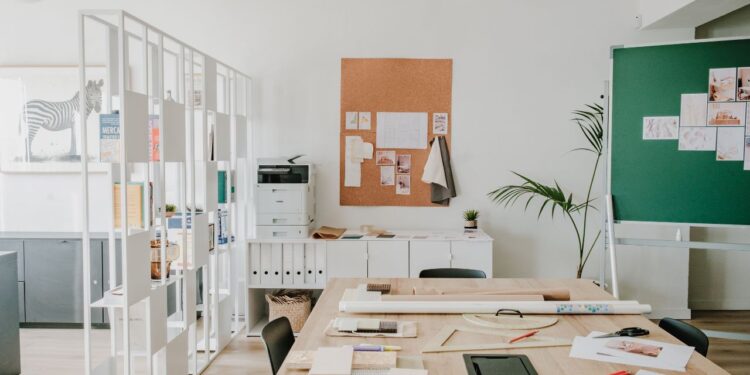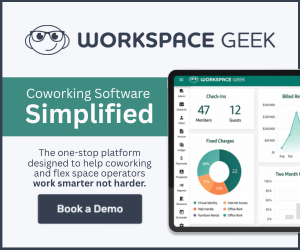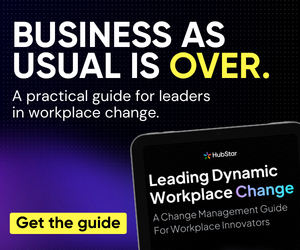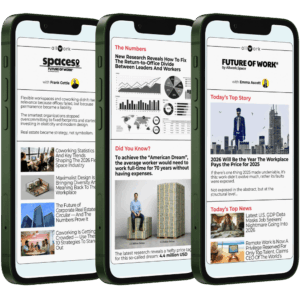- With workplace strategies in flux, businesses are closely evaluating their real estate footprints in light of their changing office utilization; this is where the notion of “right-sizing” is taking center stage.
- A common consideration in the workplace defining and designing phases is whether offices and workstations are to be shared or dedicated.
- Design solutions may call for a smaller office footprint, but they often result in a thoughtful reconfiguring to “right-size” the existing space.
This article was originally written by Scott Colson and Diane Chilangwa of HGA for Work Design Magazine.
Over the past three years, business leaders and office designers alike have been navigating the opportunities and challenges posed by the pandemic — a global inflection point that simultaneously solidified the work-from-home experience and forced an overall evaluation of the traditional office space.
Forward-thinking organizations are taking the opportunity to be on the frontlines of the new vision of the workplace and will reap competitive benefits including the strategic positioning of their real estate, development of a future-focused corporate vision and establishment of a fresh company culture that attracts and retains the best talent.
Companies are currently implementing a variety of approaches as corporate philosophies around hybrid work continue to evolve. The pendulum swings from strict return mandates to fully remote work—sometimes within the same organization. With workplace strategies in flux, businesses are closely evaluating their real estate footprints in light of their changing office utilization; this is where the notion of “right-sizing” is taking center stage.
Do we have enough of the right kind of space?
On its face, right-sizing seems to be answering the simple question of whether an office space is too big or too small for the company that utilizes it. However, we’re asking both our clients and ourselves deeper questions such as, “Do we have enough of the right kind of space?” and, furthermore, “Do we have too much of what we don’t need?”
Achieving the right workplace strategy for your company is a phased process. When applied successfully, it should be rooted in research and followed through to company-wide adoption.
We’ve executed the following six-step process to design the “right-sized” office for our own workforce:
- Foundations
- Discovery
- Defining
- Designing
- Prototyping
- Guiding
Asking the Right Questions
By definition, right-sizing means that no office solution can be one-size-fits-all. The foundational elements of any such endeavor include meetings with organizational leadership that will set desired outcomes as well as the ways in which to measure them upon completion.
The first step in any right-sizing design effort is asking the questions that will lead to the best results, such as:
- What is the purpose of the physical office for our organization?
- What experiences will be better supported by the office environment? What experiences are best for the virtual or home office?
- Does our office reflect and effectively facilitate the desired proportion of work activities and office culture that occur there (e.g. collaboration, connection, culture, productivity, etc.)?
- What are the amenities and experiences specific to our organization that will provide value to employees and, therefore, attract them to the office?
In answering these questions, it’s important to reflect on if and why your employees enjoyed the office they left behind. What are they missing post-pandemic that you can recapture and rekindle?
Discovering Priorities
Oftentimes, the discovery phase provides the best information regarding employees’ experiences and desires for their office space. Discovery should include primary research applications such as data collection, surveys, interviews, in-office observations, journey mapping, sensors and more, focusing on the methodologies that will lead to the right data to support the company’s vision.
For our own research, we explored these questions through a firm-wide survey as well as various remote work surveys, project-based focus groups and design charrettes, as appropriate for each office. This process led to insight-driven design criteria we used to create workspaces that our team members most value, including those that:
- Are collaboration-focused, supporting a collaborative, studio-like work environment;
- Are highly integrated, organizing space to showcase work and encourage spontaneity, mentorship and socialization;
- Offer spaces for individual work, providing flexibility and variety for heads-down work; and
- Maintain design appeal, offering an aesthetic and appealing environment reflective of HGA’s core values.
Defining the Right-Sized Space
Once an organization’s needs, goals and values for the in-person experience are established, the defining stage takes that data to develop meaningful insights and help identify potential challenges. From there, the designing stage takes these challenges and creates future-focused solutions backed by the information collected in the preceding stages. In some cases, these design solutions may call for a smaller office footprint, but we’ve found that they often result in a thoughtful reconfiguring to “right-size” the existing space.
For example, we recently completed a two-floor renovation of the Minneapolis office using data from the firm’s in-house research team. Research showed that around 82% of Minneapolis employees are drawn to the office for collaboration and face-to-face meetings and approximately 64% enjoy the socialization aspect of the office. Therefore, the re-designed space now features a host of different work settings, with an emphasis on daylight and collaboration; balanced by more private space and fewer desks.
All seats throughout the office are unassigned with increased variety in seating options and dedicated space for focused work and Zoom meetings. While the count of “standard” individual spaces decreased, the actual count of all seating options was increased—the space has gone from 60% individual seating to 60% collaborative options and 40% individual desks. The research-backed design has been so successful that it’s now being rolled out to other floors with small, yet meaningful adjustments based on unique needs.
Designing for Flexibility
Another common consideration in the defining and designing phases is whether offices and workstations are to be shared or dedicated. Sharing leads to a reduction of space for desking, perhaps freeing up the remaining space for other office needs. For example, since 2020, HGA’s Los Angeles has grown by more than 50%, and the team officially outgrew the dedicated workstations in the open LA studio space. With a smaller footprint, the LA office required a different approach from the Minneapolis office and is now increasing its overall area/person densities through shared desking.
With a flexible approach to the work experience, we were able to open up some desking for hoteling, and add new types of workspaces to support activity-based working and more choice of spaces to support tech-enabled work throughout the office, while staying within the same square footage.
The LA office also transformed a mezzanine space originally intended for assigned workstations and a lounge area. Today, it comprises a variety of enclosed and semi-private spaces, including coworking space, booths, open meeting space with Zoom-enabled technology, a mobile screen and camera and functional casual collaboration areas. The new design increases the capacity from the intended 12 dedicated desks to over 30 seats with more and varied options that better support activity-based working.
Designing for a Right-Sized Future
It’s also important to consider future needs when designing a right-sized office. We encourage our clients to consider their near- and long-term strategic outlooks and evaluate their current real estate model to consider other options, such as a hub-and-spoke model, that could work better for their goals. We did this for our offices across the country.
In the case of our Washington, D.C. operations, HGA moved to a two-office model in the metropolitan area to meet the needs of existing client and staff geographies and provide more opportunities to expand services in the D.C. market. Our 4,000-square-foot office in Alexandria, Virginia is designed to best serve the needs of our teams working with local, state and federal clients. With the essential teaming and client interface space types, it provides a hoteling solution for staff to relocate per project teams and accommodate a hybrid work environment. The smaller footprint space in the heart of the city will follow the same hybrid work philosophy with a variety of desking solutions, however, it will include more amenity and meeting spaces for other client types and will offer more places to design and share project stories.
Other evidence-based solutions that we have taken into consideration across our offices include:
- AV systems that support hybrid collaboration, giving everyone a voice and place at the table
- Connection to nature and a focus on wellness, both physical and mental
- Community considerations like walkability to public transportation and adequate parking
Prototyping and Guiding for Long-Term Success
When substantial right-sizing changes are made, there will inevitably be a certain amount of disruption surrounding workplace norms, policies and habits. This is why the prototyping phase is critical, as it can help to ease the disruption by using mockups to test new design ideas before rolling them out across your real estate portfolio. We have even created a way to visualize data and “play” with different scenarios, creating a valuable tool to model required footprints, based on head-counts and desired occupancy.
At the end of the day, the focus of any right-sizing project should be on the full employee experience, and it goes beyond just physical space and technology. The process should conclude with the guiding phase—capturing learnings, documenting the overall workplace roadmap and providing the guidelines and tools for employees to thrive in their new space. This can even include hosting culture-building events that support learning and development, mentorship, socialization, wellness and overall office joy.
Culture-shifting office guidance has included using design to signal what are quiet/focus spaces or energetic/loud spaces and emphasizing that it’s culturally “ok” to work wherever you want, encouraging employees to thoughtfully consider the task they are there to do and simply finding the best place to do that.
Although not all companies will be ready or able to support a full workplace right-sizing reset; it is the right time for experimentation. Trying ideas out with a limited and willing department or team can be a safe way to jump in and identify meaningful and substantial solutions for change in your organization.
















