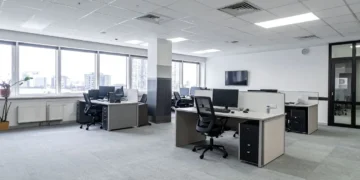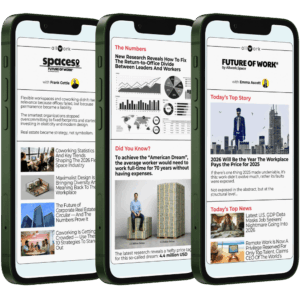Just before the pandemic hit, LinkedIn was in the process of designing its new Sunnyvale headquarters in California.
However, the idea of the office was soon uprooted, leaving the professional networking platform to pause its redesign and reevaluate what it meant to be in the workplace.
“Prior to the pandemic, the equation was how many people can we fit?” said Lisa Britz, director of workplace design at LinkedIn.
The company was unsure of when and how many employees would be in the office, leading to a complete upheaval in how the space would be designed.
“We made this decision to shift and say, ‘OK, we’re not totally sure what this is going to look like at the end, but let’s do our best to design and accommodate for how we know teams could be working,’” said Britz.
This led to NBBJ, the architecture firm behind the remodel, to introduce what it refers to as a “postures matrix,” a guidance tool that allows firms to adjust furniture based on the needs of employees at the time.
For instance, individual desks were replaced with a variety of collaborative spaces, including private rooms, nooks and coworking spaces.
“The concept behind the building is that right behind the front door is the most social point in the building, and up in the building and to the edges it becomes much more quiet,” said Robert Norwood, lead interior designer at NBBJ. “The matrix told us how to plan the space, what settings would be closest to the elevators and what settings would be farthest from the front door.”



 Dr. Gleb Tsipursky – The Office Whisperer
Dr. Gleb Tsipursky – The Office Whisperer Nirit Cohen – WorkFutures
Nirit Cohen – WorkFutures Angela Howard – Culture Expert
Angela Howard – Culture Expert Drew Jones – Design & Innovation
Drew Jones – Design & Innovation Jonathan Price – CRE & Flex Expert
Jonathan Price – CRE & Flex Expert











