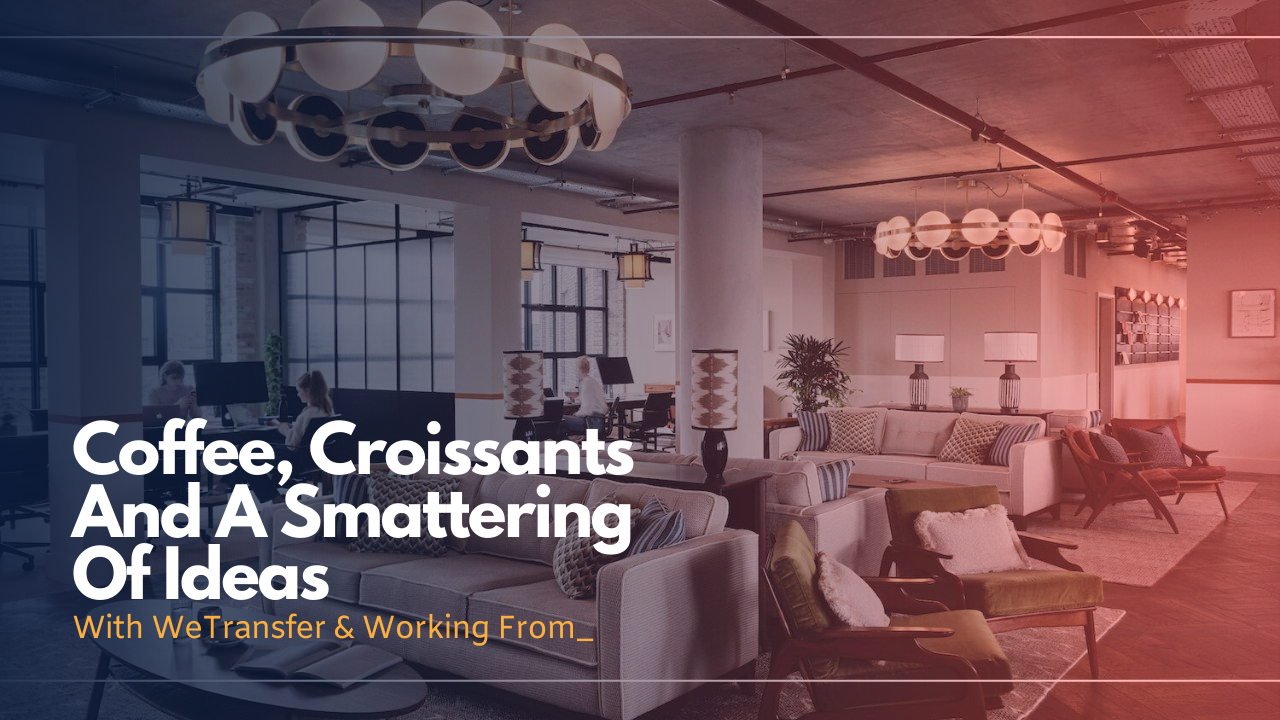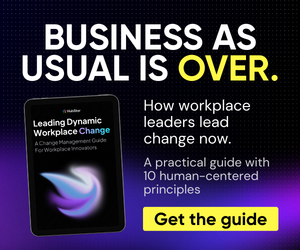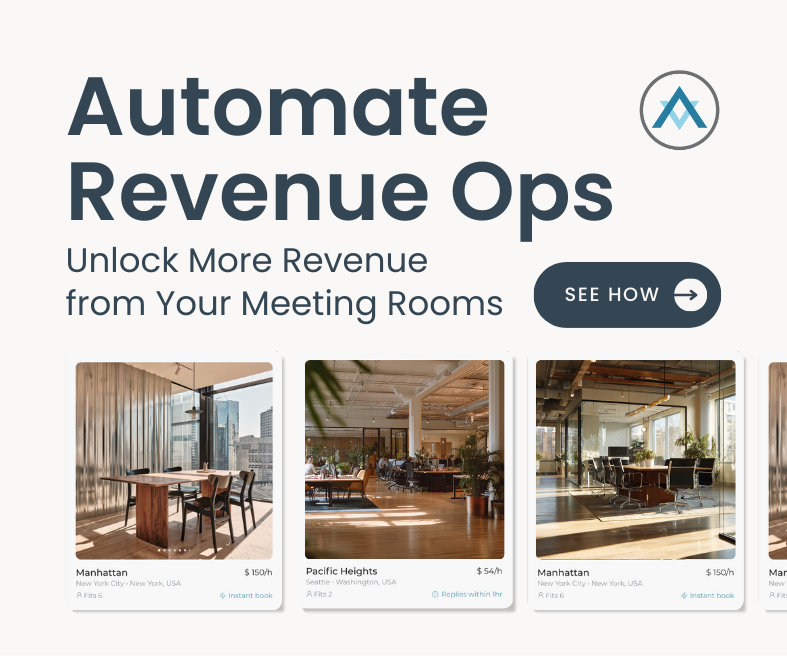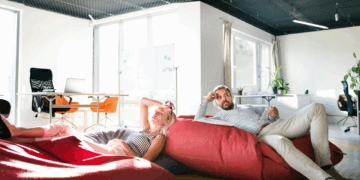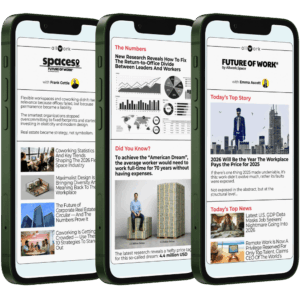- As people head back to the office, designers face the challenge of balancing the need for compelling spaces with crucial safety measures.
- A diverse range of spaces in the office to support a variety of work modes, specifically collaboration, will not go away.
- Density, geometry and division are key strategies that can be used to solve these workspace design challenges.
This article was originally published on Work Design Magazine.
How can our shared spaces evolve to keep the parts we love while also keeping us safe as we return to work?
Designers face a challenge as people head back to the office. How do we balance the need for compelling spaces that entice people to come to the workplace with the need for safety?
After months of working from home, most people say they want to go back to the workplace in some way or another. The reasons are consistent no matter which survey or study you read. We are more productive and enjoy work more when we’re able to connect with people in the office. Studies show we prefer to meet, socialize and connect (schedule and unscheduled) with others in person.
A diverse range of spaces in the office to support a variety of work modes, specifically collaboration, will not go away. In fact, they’ll be more in demand because while we’ve been able to get some types of work done over video, we’re still struggling with the generative work that creates new ideas and solves complex problems. We miss the innate human experience of working together in spaces designed to foster creativity and innovation.
Working from home, many of us have seen our networks shrink to just a few tiles on a screen. Our ability to adapt to working remotely is reliant upon the relationships built over time through the spontaneous interactions and relaxed conversations that happen in person. We’re learning why the workplace matters. The informal, shared, or ancillary spaces where we socialize, collaborate, focus and rejuvenate make our work days better and help us build trust and strong bonds.
So, how do our shared spaces evolve to keep the parts we love while also keeping us safe?
Performance principles
It wasn’t too long ago that we shared Steelcase research in Work Design Magazine that generated a series of performance principles to guide the design of shared spaces where people want to work and can be productive. These principles remain the foundation for designing high-performing social and collaborative spaces in our post-COVID world. Yet, new design challenges must be solved by addressing density, geometry and division.
Proximity – The proximity of people-to-people must now consider physical distancing. The proximity of people-to-technology and tools much hold true for open and enclosed spaces and accommodate remote workers. And the proximity of furniture-to-furniture must consider density and adjacencies in new ways and cue distancing behaviors.
Privacy – Each form of privacy – acoustical, visual, informational, territorial – helps people feel at ease, free to share ideas and make work visible. But territorial privacy takes on additional significance for safety. Screens, or adding division, creates boundaries to protect people from coworkers in adjacent workspaces or direct traffic flow.
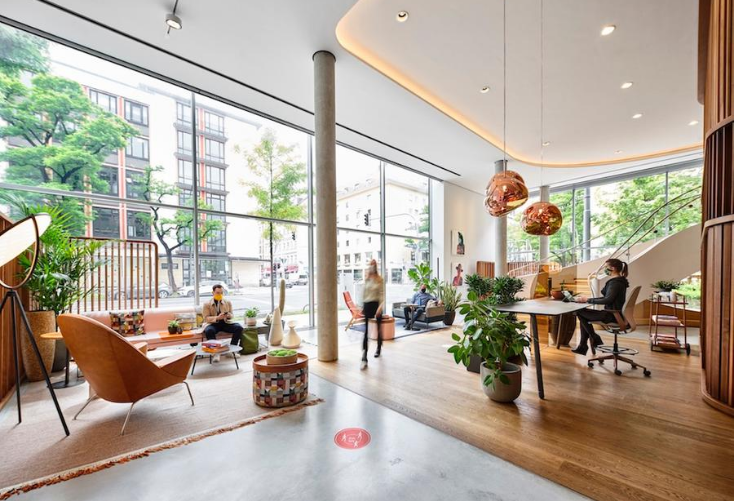
Posture – Providing a range of postures – seated, stool height, lounging, perching, standing – can provide more flexibility in creating greater distance – and enable changes in the geometry of furniture arrangements, as needed.
Personality – The vibe of a space can be a draw and connect people to an organization’s brand and culture. While research on virus transmission through surfaces is ongoing, there is a new focus on cleanability for residentially-inspired fabrics and finishes.
Design challenges
There are three main design challenges we’ve discovered as we’ve studied the new issues of creating safer work environments during COVID-19. Understanding physical distancing and density and their relationship to circulation patterns within an existing spatial context is key to solving for evolving safety guidelines in shared spaces.
Physical distancing – To maintain 6ft/2m distances around each individual, furniture must provide adequate spacing to allow each person to keep a recommended distance from others.
Circulation patterns – People must be able to circulate within the space while maintaining distance. Safe circulation through and around shared spaces can be addressed with adequate width, directional traffic and additional shielding.
Spatial context – Every space is different and understanding context is important to adapting design. Are settings open or enclosed? Fixed walls and furniture? Limited airflow? Tight pathways? What needs to change to provide adequate space or shielding?
Key design strategies
Density, geometry and division are key strategies that can be used to solve for these design challenges.
Density – Reduce the number of people accommodated within a space to meet 6ft/2m distancing requirements.
Geometry – Changing the arrangement of the furniture to maximize distance and minimize face-to-face orientation.
Division – Adding screens or panels to create boundaries and barriers between people, spaces and pathways.
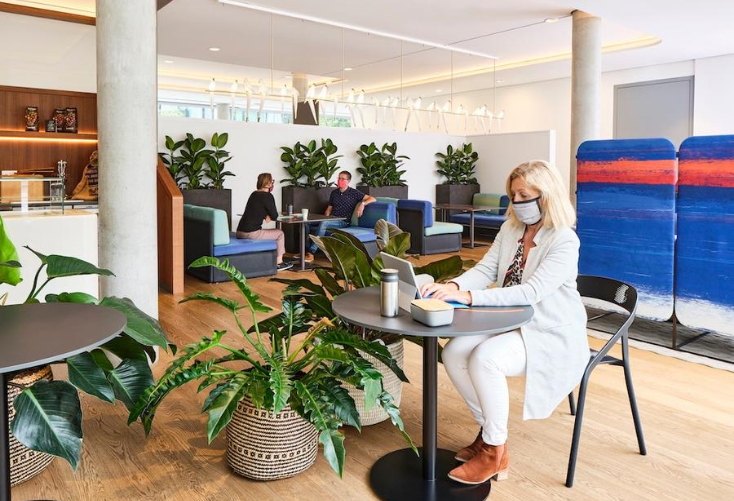
When used in combination with the performance principles, these strategies can create shared spaces where people can more safely collaborate and socialize. Shared spaces offer the greatest ability to adapt in the future as design needs change. Furniture is often freestanding and can often be easily moved further apart, placed at different angles or shielded.
Other design considerations can also help create safe, hard working and compelling shared spaces such as:
- Leveraging open and outdoor spaces to provide greater flexibility for physical distancing and circulation patterns by increasing the performance of these spaces with more collaborative tools and mobile power.
- Equipping open, shared spaces with tools for generative collaboration like large-scale devices on movable carts, and mobile whiteboards as well as carts for storing cleaning supplies.
- Integrating technology to allow for a safer, more touchless experience at work, to support more inclusive in-person and distributed collaboration and to track occupancy and density in the office.
- Designing for flexibility by enabling spaces to expand and contract as needed with more individual seating, modularity and flexible elements.
- Rethinking and reinforcing traffic direction through the placement of furniture, boundary elements and accessories.
Going forward the workplace has to be safe and, at the same time, it can not lose what makes it a compelling destination where people want to work. Designing high performing, inspiring and safe shared spaces will benefit both employees and organizations because these are the spaces that spur productivity and fuel innovation.


 Dr. Gleb Tsipursky – The Office Whisperer
Dr. Gleb Tsipursky – The Office Whisperer Nirit Cohen – WorkFutures
Nirit Cohen – WorkFutures Angela Howard – Culture Expert
Angela Howard – Culture Expert Drew Jones – Design & Innovation
Drew Jones – Design & Innovation Jonathan Price – CRE & Flex Expert
Jonathan Price – CRE & Flex Expert
