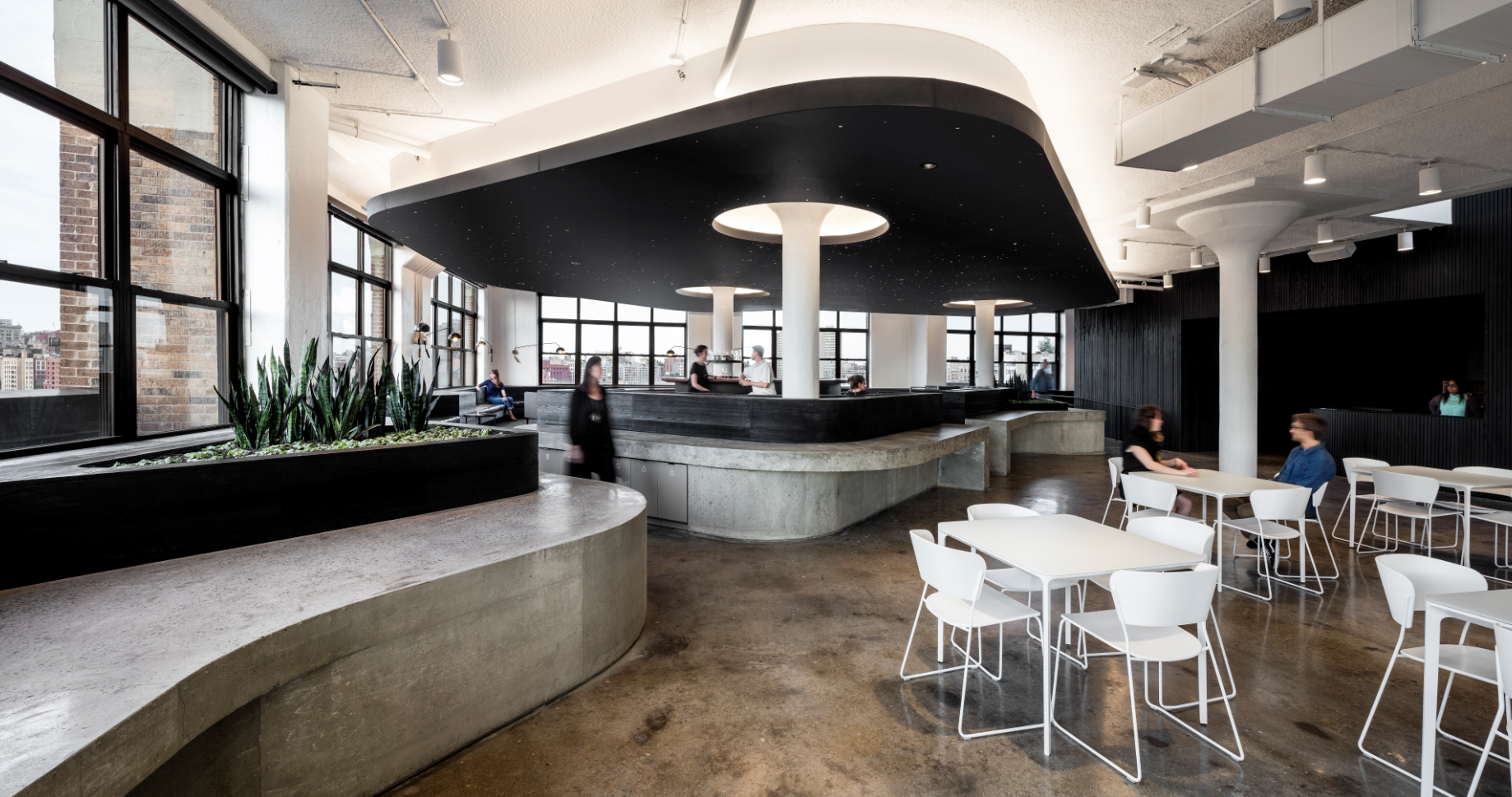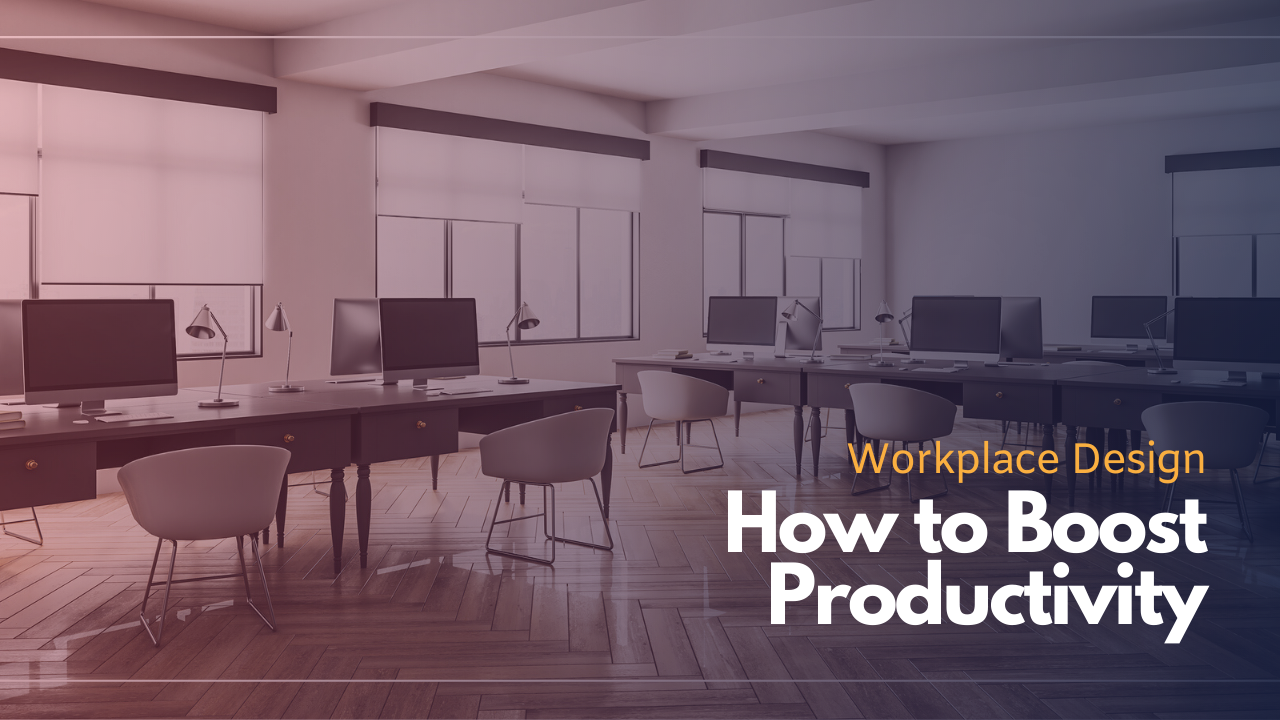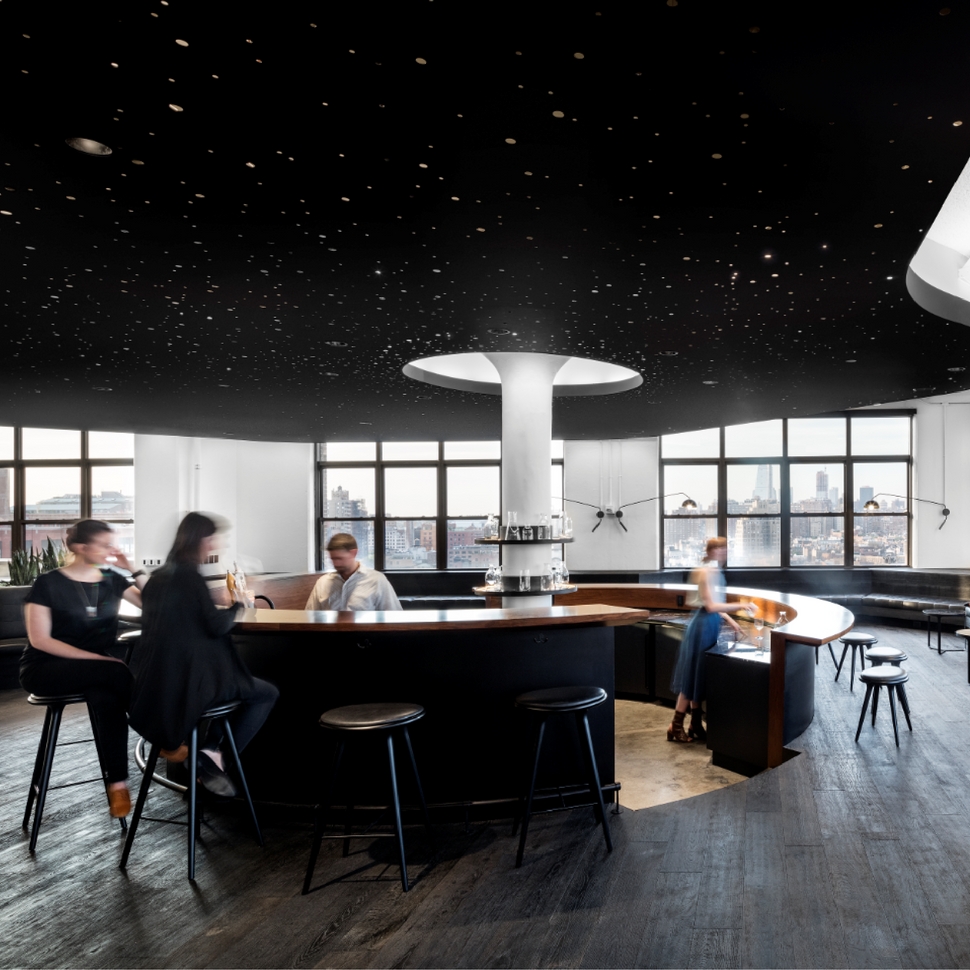Geoff Hahn, Creative Director at PURE + FREEFORM
“Designers should start thinking about adding acoustical solutions at the beginning of the project. Bad acoustics can easily destroy even the best aesthetically designed space, and wellness being at an all time high, it is always a major consideration.”
It’s All In The Design Materials

Mircoperforation and porous sound absorbing backers like soudtex or mineal wool in panel design can help you achieve optimal acoustics by limiting unwanted echo, as well as maintain a sleek and modern design. See below the Squarespace Global Headquarters in New York City, where a microperforated custom finish, called Textured Gunmetal, was incorporated into a ceiling area.
*Pictured above, Textured Gunmetal – Aluminum absorption panel

Thomas Juncher Jensen, Principal at JIDK
Plan your space with sound in mind. Address sound at its source.
The first and most important step in planning a open floor space is to be aware of and acknowledge that not everyone can sit together, and not everyone works the same. Solving this puzzle is an essential step and typically an ongoing effort. Workspace members change and tasks are different from day to day, and it’s important to allow the workspace to organically re-organize (flexibility, resilience) to facilitate this.
Once the overall sound levels have been grouped and planned, try to tune the sounds at the user level to be as comfortable as possible. What you want to address here are things like echo, reverb, and sounds that travel, and these will all be specific to the location. There isn’t a solution that works for everything.
Echo and reverb are both best addressed with dedicated acoustical panels. These typically consist of dense foams wrapped in fabric and are usually seen mounted either on the furniture system, on the walls, or suspended from the ceiling. Depending on the frequencies they absorb, proximity to the user can be important, and for speech we generally see the best results if the are installed at eye-level of the speaker.
For reverb, absorption panels are also helpful, but you may also need to add heavier furniture, rugs, acoustical ceiling tiles or even 3-dimensional textured panels to diffuse the sound to keep it from ‘ringing’ around the room. This is often a trial and error process as every part of a room’s geometry and surface treatments weigh into this — especially if you are dealing with a one or more glass walls. In general, we recommend that meeting rooms and offices are carpeted, have some upholstered furniture and, although visually not always great, some sort of ceiling tiles. Panels can then be added for the final adjustments as needed.

Don’t forget environmental noises
Environmental noise is the most difficult to address because it can come from multiple sources and typically varies throughout the day. There is the little annoyance from the neighbor’s chair squeaking to the brutal booming sound of an HVAC system starting up, and we can’t always eliminate all of them at the source. Little annoyances are best dealt with at a user level by creating an atmosphere where this is an addressable topic. To alleviate some of theses sounds, consider the following:
For doors and glazing we look for systems that have no air gaps as sounds will travel through these. Door frames should have rabbets or lips with some kind of seal installed. Glazing systems should have caulked or trimmed gaps between panes to close to gap. Elbowing your HVAC ducts and planning for the the return air path is also important to prevent sound from traveling in these from room to room.
Conclusion
“Getting to acoustics perfect for every scenario in every room is a huge, likely impossible undertaking. Concert halls have teams of engineers working on acoustics and may still be imperfect. For commercial spaces and shared workspaces, you will probably have more success by accepting imperfection and instead focusing on giving the users a multitude of options.”



 Dr. Gleb Tsipursky – The Office Whisperer
Dr. Gleb Tsipursky – The Office Whisperer Nirit Cohen – WorkFutures
Nirit Cohen – WorkFutures Angela Howard – Culture Expert
Angela Howard – Culture Expert Drew Jones – Design & Innovation
Drew Jones – Design & Innovation Jonathan Price – CRE & Flex Expert
Jonathan Price – CRE & Flex Expert












