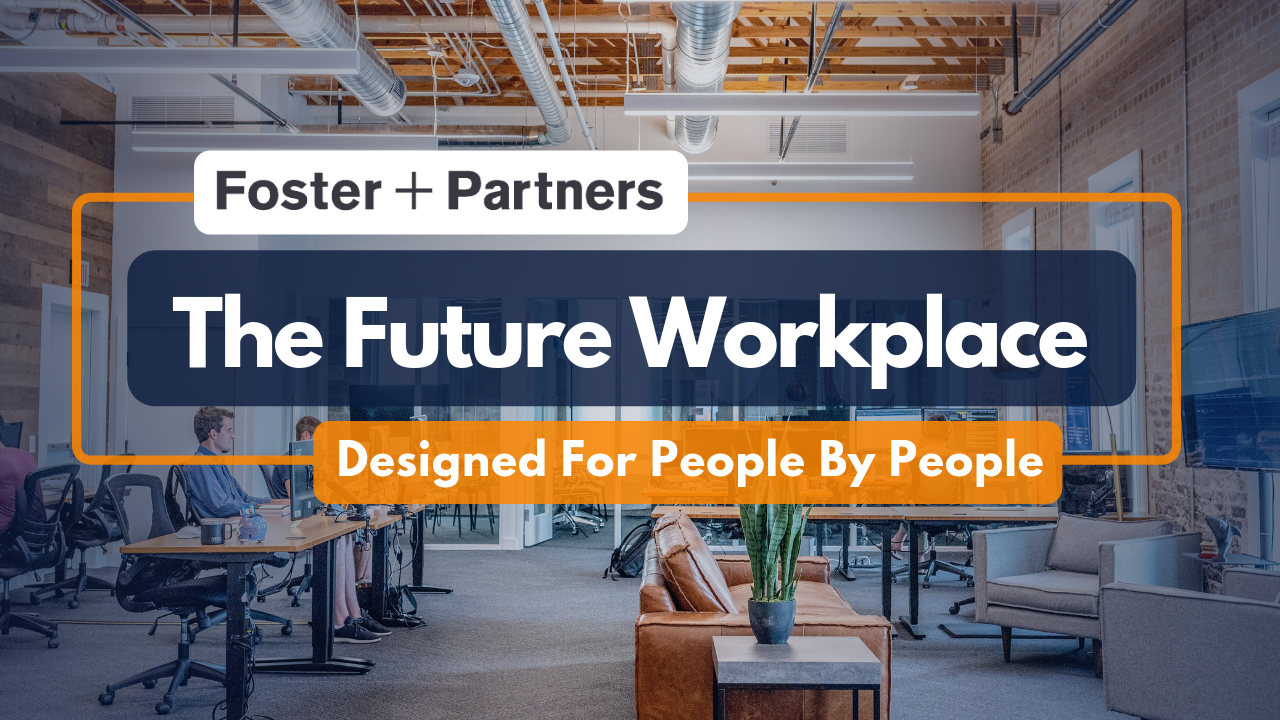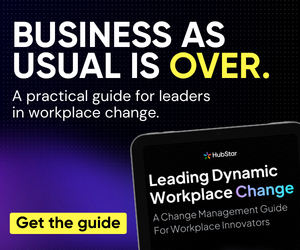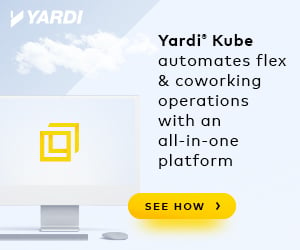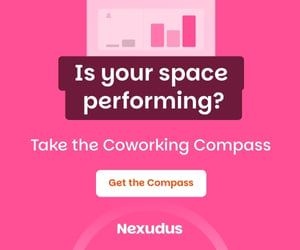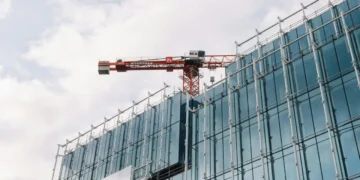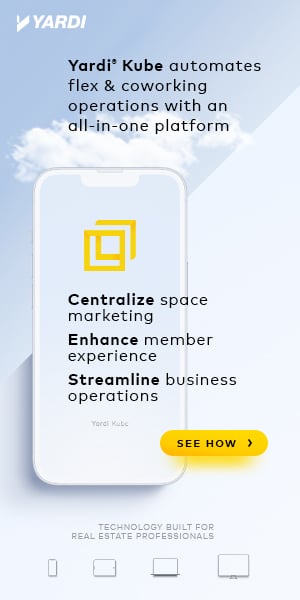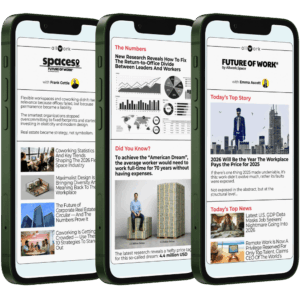- At WORKTECH19 in New York City, thought leaders from around the globe shared best practices and case studies on workplace design.
- Despite awareness of the workplace’s role in human productivity, there is a general lack of contentment in the way people experience their workplace and connect with colleagues.
- Design tools can be used to engender a sense of ownership and community in the workforce, enabling companies to attract and retain the best talent.
(Part 1 of 2)
Workplaces designed with the end-user in mind as well as for autonomy, adaptation and culture will be the most successful in driving the innovation and engagement employers seek from their workforce, according to leading designers from Foster + Partners.
Speaking at WORKTECH19 in New York City, thought leaders from around the globe shared best practices and case studies with some 350 professionals from technology, real estate, facility management architecture and design.
While leaders of Apple, Comcast and Bloomberg each had very particular ideas about the way their organizations should be structured and the way they wanted their people to work, they all had the same goal with their workspace, according to Nigel Dancey, Senior Executive Partner, Head of Studio, at Foster + Partners, who worked closely with clients Brian Roberts (Comcast), Michael Bloomberg (Blomberg) and the late Steve Jobs (Apple).
“They wanted to get the best people, keep the best people and create an environment where they can be as productive as possible. A very common theme,” he said.
A recent study stated that 13% of American workers considered leaving their jobs because of the office layout, reported Alessandro Ranaldi, partner, Foster + Partners and head of workplace consultancy.
Such statistics point to how disconnected people feel, Ranaldi said, to the extent they would give up some benefits for a better office layout experience.
“17% said they would give up access to a window’s natural light, and 13% said they would give up their end of year bonus.”
Despite the growing awareness about human productivity of the workplace, a general lack of contentment and satisfaction lingers relative to the way people experience their workplace and connect and interact with colleagues, Ranaldi added.
He related that too often today the emphasis is on design and experience in the most public areas with little thought given to what is happening in the rest of the building and the people actually producing innovation.
“They are producing and struggling every day to find a place that’s inclusive for different types of workstyles and different types of functions inside the organization.”
Rather than emphasizing what innovation brings in terms of technology, Ranaldi suggests focusing on analytics and applying environmental psychology and neuroscience to gain a much deeper understanding and perspective based on a human element: our senses.
Leveraging Technology for the Architecture of Senses
Architecture of the senses is when we start leveraging effectively through technology, innovation and information to better understand how our design impacts the culture of an organization, the performance of the people and vice versa: how the culture of the organization impacts what we do on a daily basis, according to Ranaldi.
Ranaldi shared how his firm was leveraging tools, technology and the latest research on psychology to design spaces around the emotions of people.
Foster + Partners used virtual reality, 3D printing and some artifacts to simulate the spaces and see effects of sunlight through different hours of the day and through the different seasons.
Embracing a Cognitive Journey
“The virtual digital world can help us to simulate the visual and physical connectivity in the space,” Ranaldi said. His team created a new tool that tests the impact of different work settings in the overall end-user experience, analyzing the effects of entirely closed and open office environments.
Foster + Partners also employed 3D printers, whiteboards and heat maps to track interaction and level of visibility throughout the floor in real time.
“We now know that we have to provide space that is inclusive of different functions, because the two extremes (all open and all closed) just don’t work,” he said.
Leveraging the firm’s deep experience in high rise buildings has helped Foster + Partners benchmark the best floor plates for different functions, characteristics and typologies of work. Large floor plates, often desired by firms to maximize interactions, can be complicated in terms of providing natural light and ventilation.
But a well-designed workspace, providing a variety of collaborative spaces and assuming a high level of mobility of the user, will likely encourage mobility of users who will move to areas with access to a lot of natural light and natural ventilation.
“We know that we have to try moving forward to the future to design buildings that are not specific or strictly tailored for one work style,” Ranaldi said.
“Because moving forward, we will all be knowledge workers, which means we’ll leave the process work behind the doors, and let the computers help us do the hard stuff.
“That will unlock the opportunity to start working by just sharing knowledge and innovation,” he emphasized.
As much as technology can be employed to plan effective workspaces, sometimes the answers can be found by looking back in history, according to Ranaldi.
“Going back to the Middle Ages, Roman Empire, Arabian culture, we know places that have a soul are the places where people meet, where people see other people and there is exchange.
“Visual connectivity to people is something we need to build inside,” Ranaldi noted, explaining the importance of building in social hubs or other connection opportunities, such as an open stairway that visually connects colleagues with each other.




