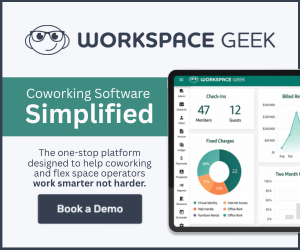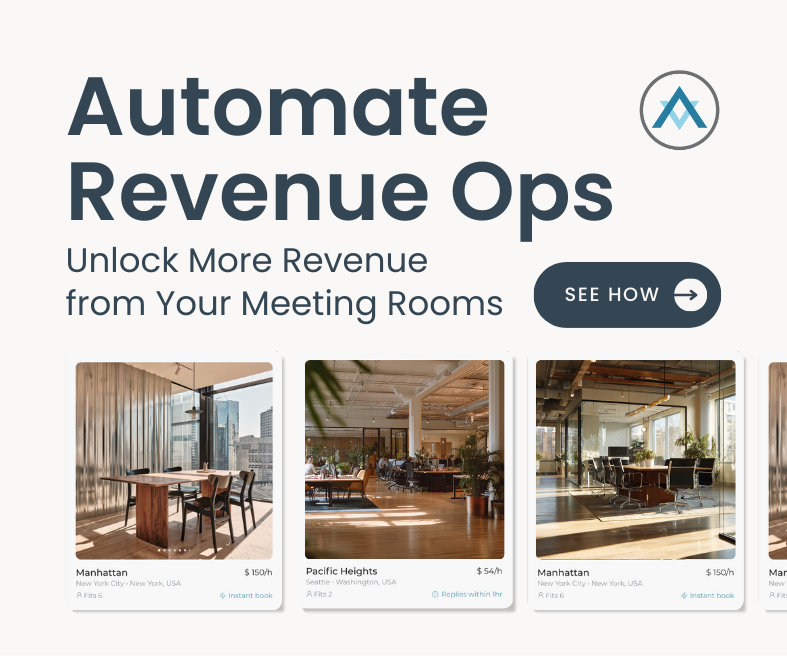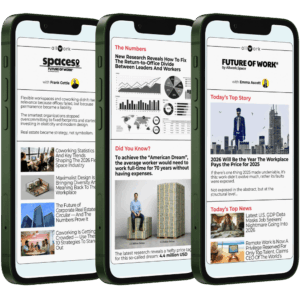Returning to the pre-pandemic office is out of the question for many, and the need for hybrid working has grown tenfold over the past year-and-a-half.
Workers are rejecting the open office concept, meaning businesses need to adapt to new, long-term needs of the workplace.
According to Alejandra Albarran, vice president of workplace design at ROOM, there are six categories that should be considered when addressing employee needs: collaboration, community, meet, solo work, team, and wellbeing.
Collaborative spaces should take up 10% of the workspace and be in the form of nooks, creative corners, or open spaces for workers to connect.
High-energy community spaces should take up around 25% of total office square footage. This environment is made for informal meetups, such as lobbies, and has a laid back atmosphere.
Meeting rooms, such as conference and huddle rooms, would span 20% and feature tools needed for presentations and video conferences.
Solo spaces should also cover around 10% of space, offering workers an area for focused work that is separate from any other distractions. Some companies use soundproof booths, dedicated offices, or even hot desks that are away from the action of the office.
Ideally, a team “home” space would also take up 25% of the office and provide workers with a comfortable environment that allows them to easily find and mingle with colleagues.
Wellbeing areas can take up around 5%, but the office as a whole should include design that prioritizes and values the health of workers, such as natural lighting and greenery. A dedicated wellbeing space could range from an outdoor patio, to a cozy cafe.
















