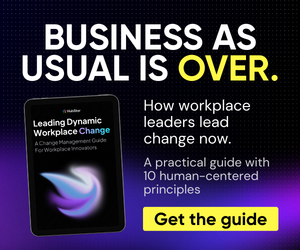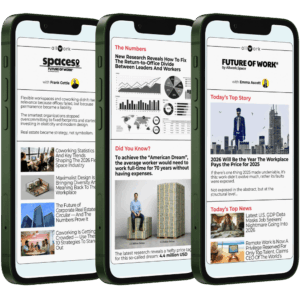- 87% of large companies are adopting hybrid work models.
- The less predictable nature of distributed work is leading more companies to move away from assigned seats in favor of more flexible arrangements.
- A workplace that’s conducive to distributed work has a good balance of open areas to support collaboration and closed, private spaces for meetings or individual work.
This article was written by Erin Sevitz and was originally published on Work Design Magazine.
For many companies the future of work is already here, and it’s happening across a diverse ecosystem of spaces, rather than a single place.
With 87% of large companies adopting hybrid work models and moving toward more distributed workplaces per recent CBRE research, businesses are grappling with critical questions about how much space they need, how to design those spaces to best support employees’ needs, and how to manage shared spaces.
While the answers may vary, organizations that apply these four workplace planning strategies will get the insights they need to make the right decisions.
1. Determine how much office space each employee needs
In previous years, workplace design studies concluded that the average office space per employee was about 75 to 150 square feet, according to JLL. With the need to implement social distancing in the workplace, that increased to about 196 square feet in 2020.
This doesn’t mean every employee needs a private office or a 20′ x 20′ workspace. The average takes the total amount of office space per employee — including dedicated desk space, meeting rooms, and common areas — into account.
When rethinking floor plans and conference rooms for this new era, make sure the CRE team references current office space planning guidelines.
2. Consider how employees will use each space
In a distributed workplace, it’s much less likely that employees will occupy the same spaces at the same times.
Adam Stoltz, firmwide Director of Consulting for HOK, says the “hub-home-spoke” model is a good way to think about how to best support employees’ needs.
Campuses or office buildings should remain the hub for collaborative activities, but many employees will also continue working from home. Employees who live far from a hub may not always want to commute to the office, but they may find it hard to concentrate or collaborate with others at home. Leasing smaller office spaces that are more convenient for those employees may be a better alternative to an expensive renovation.
“Access is the new ownership,” Stoltz said. “If you don’t need to own it, then don’t. Consider leveraging the community, shared economy, or emerging membership models to meet your needs.”
In a recent PwC survey, 58% of companies said they planned to open more locations, such as satellite offices in suburbs, while 51% said they planned to consolidate space outside of major cities.
It’s also important to have the right types of spaces to support individual needs.
A developer may spend 75% of their day working quietly and 25% of the time in meetings, which may be the opposite for sales and marketing teams.
A workplace that’s conducive to distributed work has a good balance of open areas to support collaboration and closed, private spaces for meetings or individual work.
3. Adopt a flexible space strategy like office hoteling
The less predictable nature of distributed work is leading more companies to move away from assigned seats in favor of more flexible arrangements. Hot desking may seem like the easiest solution, but allowing employees to claim any available space creates several challenges. Employees who start the day early have their choice of the most desirable workspaces, while those who arrive later and want to sit near a colleague to work on a project may not have that option. This also makes it impossible to keep track of space utilization, which is critical for short- and long-term planning.
Office hoteling makes it easy for employees to see what spaces are available and reserve them in advance or upon arrival. It also provides more insight into how employees use the space, such as what percentage of workspaces are occupied on a typical day, during peak times, or over the past month.
4. Reconfigure office spaces as needed
In an informal poll of recent webinar attendees, nearly 50% said they were already back in the office with a flexible workplace model. However, 42% said they needed to be able to reconfigure spaces quickly to keep up with changing occupancy patterns.
With space planning software, workplace leaders can see how employees are using every office space and respond to trends in real time. For instance, if only half of the desks on a particular floor are reserved during an average week but the conference rooms are nearly always full, it might be time to convert some of those underutilized workspaces into meeting spaces.
The distributed workplace offers many opportunities to reduce costs and provide a more meaningful employee experience, but only if there is full visibility into how the workforce uses space and the ability to act on these insights.



 Dr. Gleb Tsipursky – The Office Whisperer
Dr. Gleb Tsipursky – The Office Whisperer Nirit Cohen – WorkFutures
Nirit Cohen – WorkFutures Angela Howard – Culture Expert
Angela Howard – Culture Expert Drew Jones – Design & Innovation
Drew Jones – Design & Innovation Jonathan Price – CRE & Flex Expert
Jonathan Price – CRE & Flex Expert













