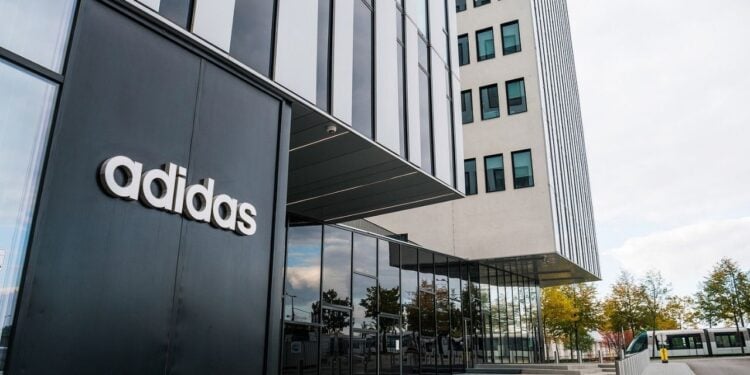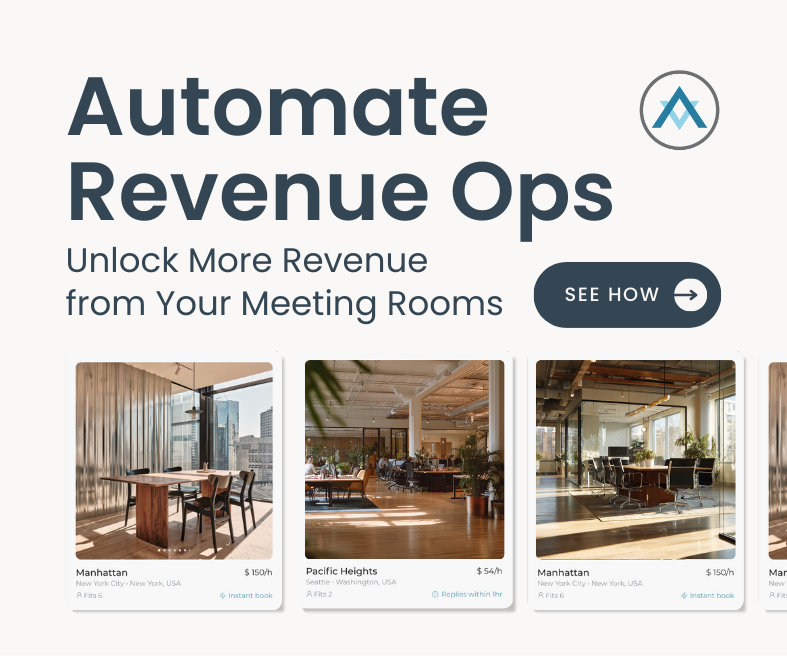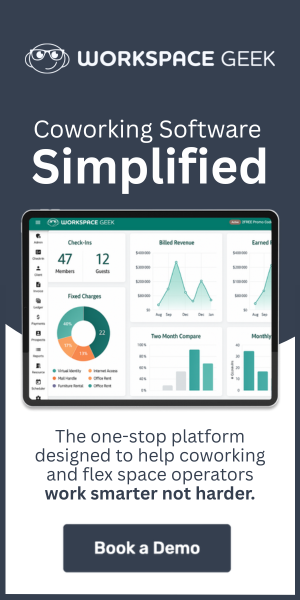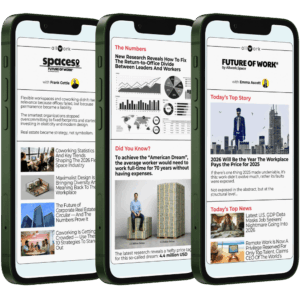Adidas’ newest buildings on its Portland campus are a love letter to innovation and flexibility.
The buildings on its corporate campus are riddled with abstract art, emphasizing the important role design plays in the company’s core product.
Beyond the eye-catching, graphic design-centric art, Adidas’ buildings are committing to creating an environment that supports collaboration, as well as employee wellness.
Studio O+A designed both buildings with LEVER Architecture, with cultivating connection in mind. A soccer field sits between the buildings, tying together Adidas sports-focused brand with the benefits of offering space for physical activity.
One of the buildings is six stories and features open studio spaces, as well as library tables, couches, “creator tables” on wheels, and other mobile furniture. Its goal is to create an environment that encourages employee collaboration and innovation, while also providing a variety of space for all work styles.
The second building, called the Performance Zone, is solely focused on the health and wellness of employees. The space features two levels of gym space and exercise studios, as well as a juice bar and coworking space.
Although the focus on flexibility may seem like a recent realization for the shoemaker, the design of these buildings has been in the works for four years now.
“While we maybe didn’t have the foresight to understand what would be driving the need for that change, we did understand that there would be a need for change,” said Mindi Weichman, design director at Studio O+A.



 Dr. Gleb Tsipursky – The Office Whisperer
Dr. Gleb Tsipursky – The Office Whisperer Nirit Cohen – WorkFutures
Nirit Cohen – WorkFutures Angela Howard – Culture Expert
Angela Howard – Culture Expert Drew Jones – Design & Innovation
Drew Jones – Design & Innovation Jonathan Price – CRE & Flex Expert
Jonathan Price – CRE & Flex Expert












