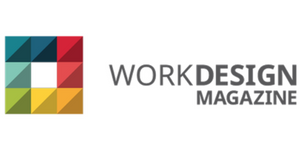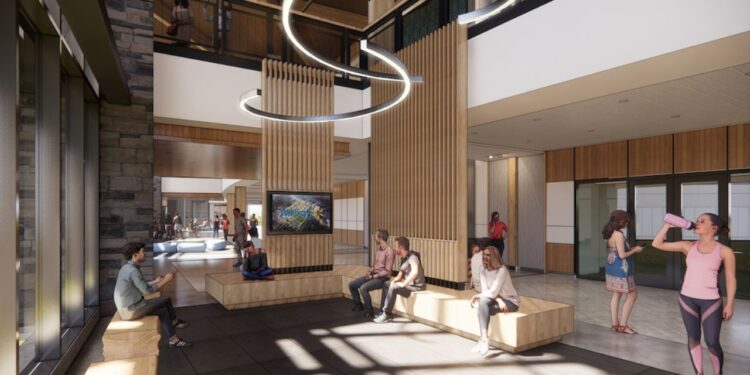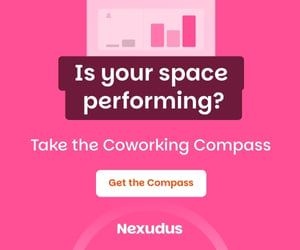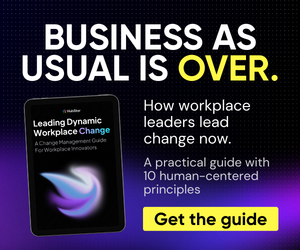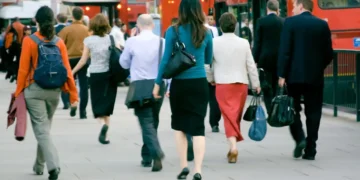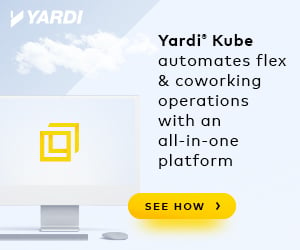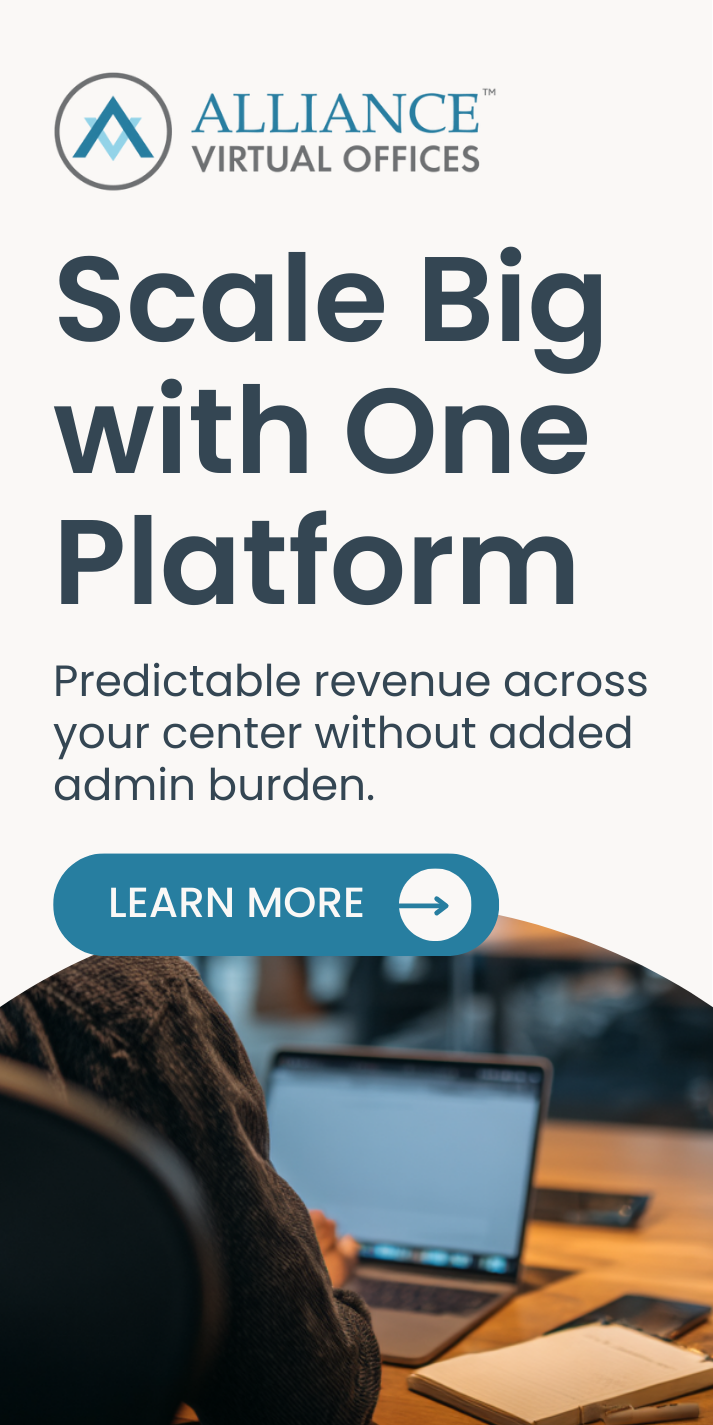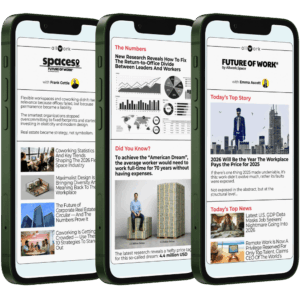- As the pandemic continues, companies are seeking ways to invest in their most important asset: their people.
- Access to nature, outdoor spaces, and reducing toxic chemicals in building materials are just some of the ways companies are working to increase their workers’ wellbeing.
- Jane Bamford and Amanda Cronick of Duda|Paine explore how design can enable workers to stay healthy while connecting with others.
This article was written by Jane Bamford and Amanda Cronick, and was originally published on Work Design Magazine.
As the pandemic continues, employees are searching for ways to stay healthy and connect with others. According to the International WELL Building Institute, the physical workplace is one of the top three factors affecting job performance and satisfaction. In response, companies are seeking ways to invest in their most important asset: people. Hybrid workforces have introduced new challenges, and the pandemic has pushed health and wellness to the forefront of design for the workplace.
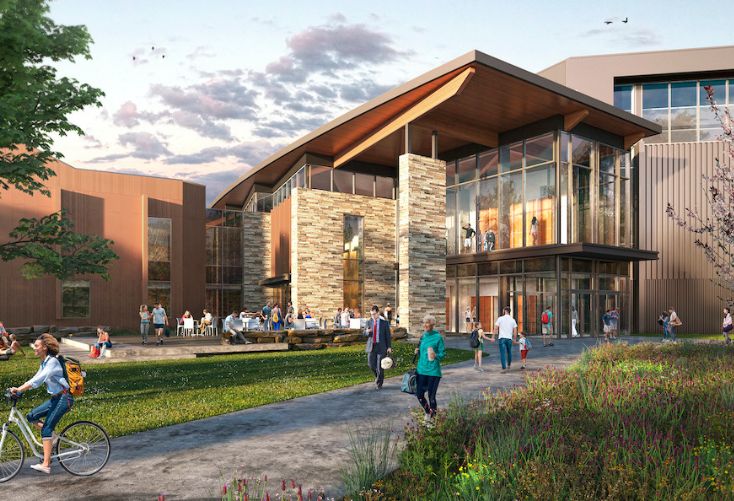
Opportunities for Connection
Feeling connected to others is at our core. Increasing social interaction among employees can satiate our need for community and advance emotional wellbeing. Collaborative, experiential work environments provide spaces to share ideas, offer support, and build community.
Options for team conference rooms, comfortable lounge areas, and outdoor patio areas, balanced with independent focus zones, for soloists or teams alike, could make returning to the office feel safe and desirable. A stepped seating space at Walton Family Whole Health & Fitness in Bentonville, Arkansas is truly multipurpose. The acoustics and lighting can be tuned to host various functions including storytelling, guided meditation, impromptu meetups, movie screenings and showcasing scenic photography. Health nodes and lounge spaces with nature inspired focal points inspire curiosity and engaging conversations. Wellness pavilions inside the facility will offer yoga, meditation classes and other amenities such as a teaching kitchen where associates can have shared experiences, learn to cook and eat healthier.
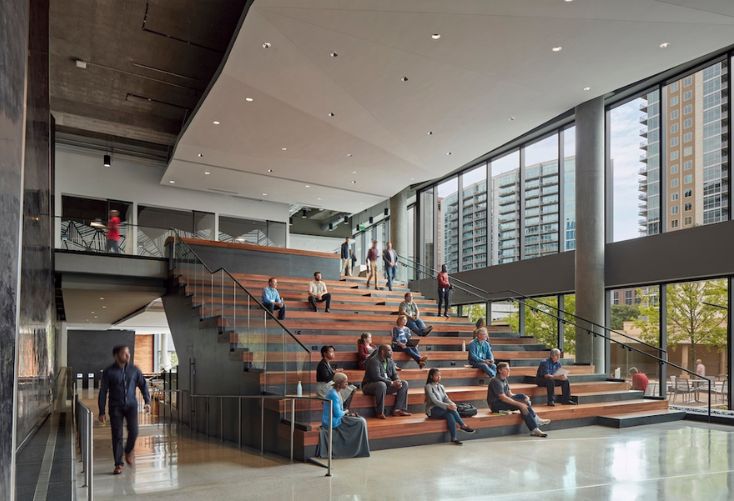
A similar stadium seating feature at NCR Global Headquarters in Atlanta offers a venue for lectures addressing invention and technology. Composed of two towers on a podium, the transparent glass façades reveal interior activities across all levels to pedestrians passing by and interconnect employees across disciplines. The design fosters a sense of belonging and encourages social engagement. Office levels are designed as a free address workplace with every workstation allowing users to sit or stand. Workstations on wheels can easily be moved, letting coworkers form their own workplace. This complement of technology, flexibility and individualization presents a potent benefit in defining the new way of working with mental, emotional and social wellness imbedded in the design.
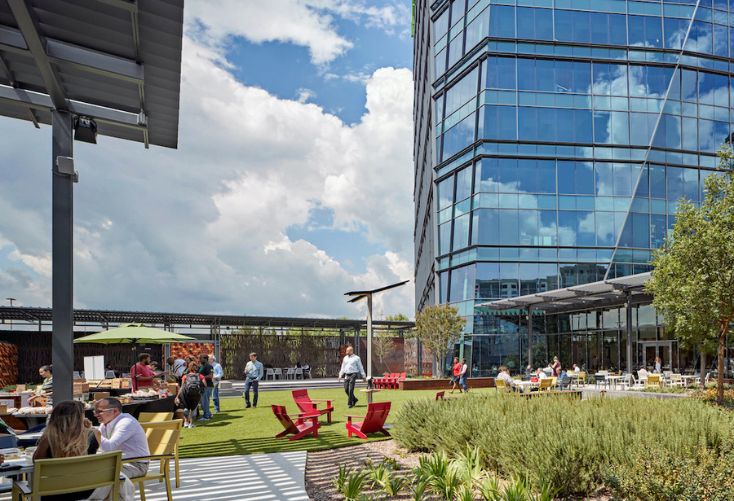
Access to Nature
A growing body of research supports the success of biophilic design in improving overall well-being. Outdoor spaces, elevated gardens and interior greenery can contribute to greater productivity, decreased absenteeism and better employee engagement.
A community network of walking and biking trails at Walton Family Whole Health & Fitness encourages movement for this corporate campus. Employees can socialize away from work or take a moment for themselves while taking a lap around the nearby lakes. Natural lighting, mass timber construction, warm interior finishes and views of the outdoors provide further connections to nature—all potent contributors to a healthy work experience.
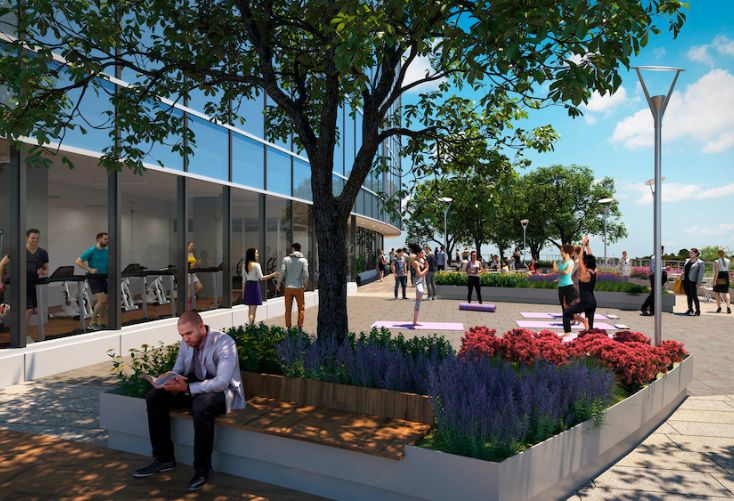
Outdoor spaces offer possibilities for flexible programming to extend the work environment and culture outside. These areas can be used for ongoing activities to sustain social interactions beyond the workday, including events such as happy hours, meditation classes and recreational activities. At 301 Hillsborough at Raleigh Crossing, an outdoor terrace accommodates large gatherings or provides intimate spaces for contemplation and repose with shaded niches and adaptable furnishings. Power access and WIFI infrastructure allow for easy collaboration beyond the physical office.
Mitigating nature’s forces like glare, temperature swings and wind is important to ensure these spaces are safe and comfortable to use. Garden areas with a variety of plantings reduce heat island effect, control sound transmission and provide shade. Wind is also controlled with select plants and higher railings, windbreak structures, and step-backs from a building’s edge—all features that improve users’ safety and reduce the impact of high winds in tower garden terraces.
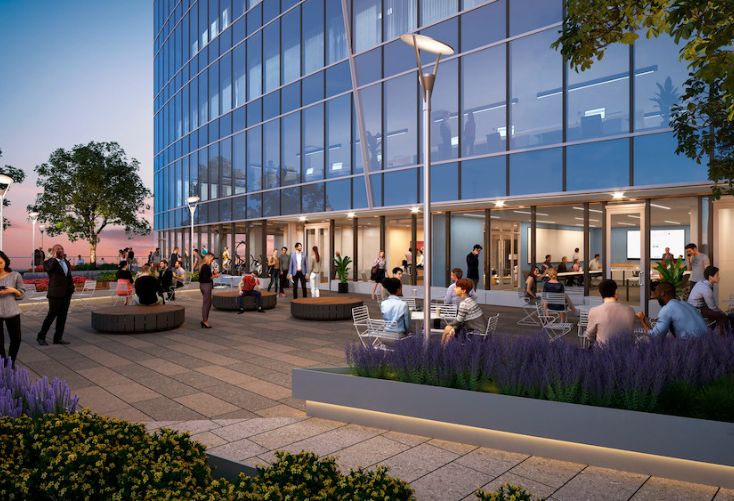
Healthy Workplaces
Designers and developers are selecting materials and finishes that are easily cleaned and durable for common spaces including restrooms, elevators and lobbies. To reduce the release of toxic chemicals associated with a building’s lifecycle, our firm has developed strict restrictions on the use of lead, cadmium, and copper within building materials as well as require low volatile organic compounds (VOCs) throughout to introduce healthy materials.
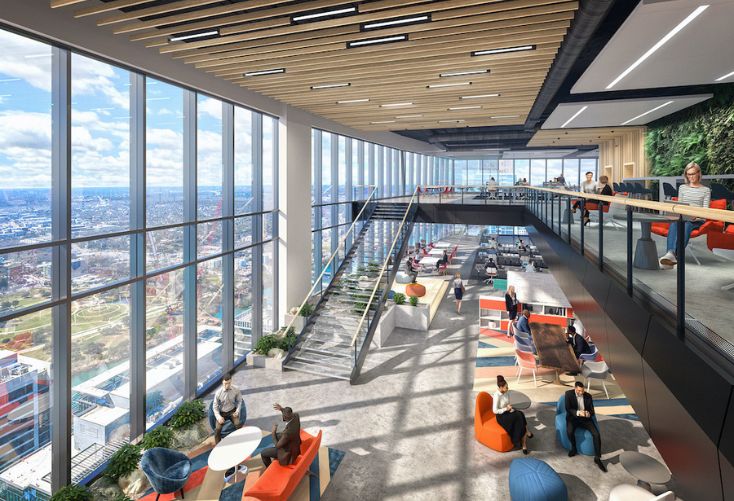
Touchless and sanitation systems help businesses reduce the spread of illness in their workplace. Indoor greenery helps purify the air. As new information suggests, the COVID-19 virus spreads primarily through the respiratory system, so higher quality indoor air filtration is a must-have. The Republic, a contemporary office tower in Austin targeted for LEED Gold, utilizes ultraviolet light air purification in addition to MERV 13 air filtration, typically used in healthcare environments, to reduce pollutants. Intentional placement of high-quality air filters in public areas can also prevent chances of exposure outside of day-to-day interactions in the office.
Access to outdoor spaces and more open environments, including less densely packed office space, are all part of a good workplace wellness strategy. A main terrace and greenspace atop the The Republic’s podium parking provide building tenants multiple outdoor seating and social areas as well as extensive views of Republic Square Park. A sixty-foot setback allows the creation of a covered entry courtyard, a public plaza and integrated retail.



 Dr. Gleb Tsipursky – The Office Whisperer
Dr. Gleb Tsipursky – The Office Whisperer Nirit Cohen – WorkFutures
Nirit Cohen – WorkFutures Angela Howard – Culture Expert
Angela Howard – Culture Expert Drew Jones – Design & Innovation
Drew Jones – Design & Innovation Jonathan Price – CRE & Flex Expert
Jonathan Price – CRE & Flex Expert
