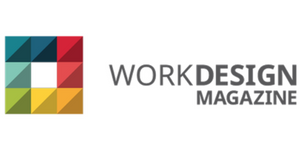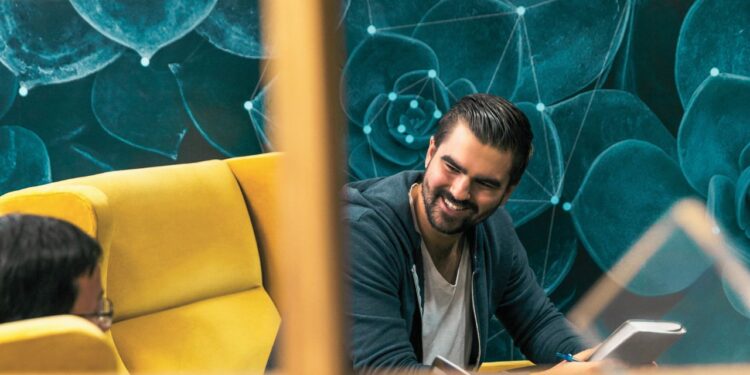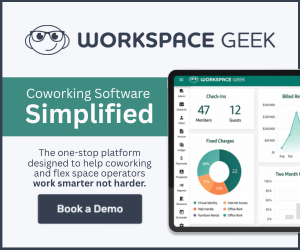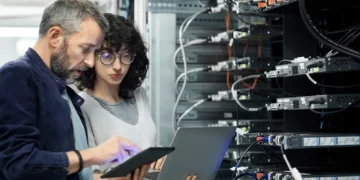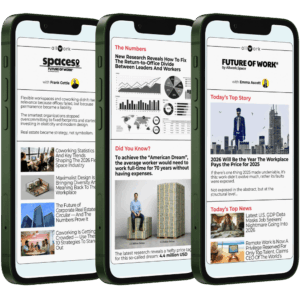- There’s no doubt that being in the office lets us enjoy richer, more nuanced social connections, and the collective energy that increases our sense of meaning and purpose.
- Behavioral change — through the power of social cohesion — can create better team productivity, individual performance, engagement, motivation, learning outcomes, and reducing fear, stress, and anxiety.
- The workplace should be adaptable to remain relevant and nurturing so the people using it can thrive.
This article was originally written by Kelly Colón, Senior Workplace Advisor at Allsteel, and Jan Johnson, vice president of workplace strategy at Allsteel for Work Design Magazine.
Purpose vs. Attendance
There’s no doubt that being in the office lets us enjoy richer, more nuanced social connections, and the collective energy that increases our sense of meaning and purpose. Being together helps us develop empathy, trust and our personal networks, and enables us to experience diversity — and through inclusion — cultivate a strong sense of belonging.
We can do so much more, though, to intentionally expand the positive impact/organizational benefits of each of these factors when we engage with workers to gain insights into how they, collectively, are or could be working…and, more specifically, how they imagine using the office.
Our goal is to loudly advocate for reinvesting time and energy into programming. We believe it’s mission-critical — especially now as organizations struggle to decide why and how they need to rethink their workplaces.
Programming has been a part of interior design and workplace strategy for decades, but is often cut from the project scope — ostensibly to save time and fees…but equally likely so as to limit disruption, and avoid awkward conversations and mis-managing expectations. We think this is a monumental mistake. Nor are we big fans of using surveys to collect information about how workers do their work: surveys limit engagement, information sharing, and healthy debate and exploration.
Instead, by thoughtfully and transparently dialoguing with individuals and teams about the nature of their work — especially seeking to deeply understand the most important activities they do with teammates, colleagues or clients — we can:
- Let them feel seen, heard and valued
- Raise their collective awareness and sense of purpose about why and when they do a given activity
- Create the opportunity for them, as a team, to negotiate and reach consensus about where and how they’ll work and for what reasons they will prefer “the office”
- Design a more conducive environment in the office in which to execute those activities
- Reduce the need for “change management,” since they’re full participants in the discovery and translation processes into those more conducive settings and—by sharing these new insights with their managers—also strengthen trust and acknowledge/reinforce their positive intent and sense of responsibility
Employers and employees are looking for a collective way forward — a framework or methodology that provides a path to confident decision-making and eases the simmering tensions between employer preferences and employee expectations.
We’ve already written about what behavioral change can bring about through the power of social cohesion: better team productivity, individual performance, engagement, motivation, learning outcomes, and reducing fear, stress, and anxiety. The significant opportunity for designers and workplace strategists is that both the design process and our design recommendations add real, significant value when they strengthen the factors that, in turn, strengthen social cohesion — and ultimately improve workers’ experiences and organizational success.
Below we lay out a roadmap to better understand functional requirements/how work happens so we can make those “most effective” spatial/design elements recommendations. And for leveraging the data we get to also help us help our clients to better understand how to optimize their space utilization.
Step 1: Start with the End in Mind
Years ago, I (Jan) had the tremendous opportunity to co-develop a global workplace strategy for a hundred-year-old organization who was being held back by out-of-date ways of working. Their workplaces were bastions of status-based space allocation, and — in the midst of the dot.com era — their engineers were more focused on accuracy and perfection than speed to market—and because of that, were losing market-share to the upstarts. After several conversations with senior leaders, we felt confident we could support the need to work differently by aligning new ways of working with a new workplace strategy.
We began by gaining an initial understanding of the types of work being done and the activities that distinguished one type of team from another. We also pushed them to set aside their status-based office/workstation standards for a one-size-fits-all approach to SOLO seats — going from TWELVE (&#!%) office/workstation space sizes to TWO — and to an activity-based planning strategy when it came to the range of the ways each TEAM collaborated.
What follows are the elements of the framework we developed. We believe these tenets have stood the test of time and still point the way to developing a highly relevant strategy.
- Think in terms of three categories of spaces in the workplace: SOLO spaces, TEAM spaces and Community spaces; SOLO + TEAM = Neighborhood.
- SOLO seats (workstations and offices) have become more generic over the last decade or more – in part because less variation is more efficient if the organization does a lot of moving people from team to team or location to location; but their size/configuration might vary because of status or because of the nature of their work or their patterns of office presence.
- Within each neighborhood, then, the SOLO seats might be assigned or free-address, and they might be shared at a ratio greater than 1-to-1.
- Different teams work differently from one another — especially when it comes to the ways they collaborate — and should therefore be provisioned differently.
- The optimal way to collect a team’s key collaboration activities is through transparent two-way dialogue and discussion-based focus groups, not surveys.
- Within each neighborhood, then, TEAM spaces — those spaces needed to support business-critical and/or frequent collective activities and under the control of the team — may be different from what another team needs in its neighborhood. Data from needs assessment focus groups will inform size, quantity, and a host of attributes: degree/type of enclosure, provisioning for surface, storage, seating components, technologies.
- All the requirements from all the teams can then be analyzed to determine commonalities/variations so that an optimal “Kit-of-Spaces” menu can be developed from which teams can be supported — all while reducing the complexity of reconfigurations or repurposing spaces.
- A ‘program’ can then be documented for each team that itemizes the mix of SOLO and TEAM spaces—and is updated over time; and tallys to a total useable square footage that informs future order of magnitude spatial requirements.
- COMMUNITY spaces are shared across the whole population in a given location and include things like communal eating spaces—inside or outside, informal meeting/socializing spaces, training, multi-purpose rooms, etc. The ‘menu’ of those space types needs should be attuned, in part, to the surrounding external amenities so workers have easy access to alternative food services, public transportation, etc. without major travel time.
Framing the strategy as having these elements makes clear to your team, the client, and the workers you’re meeting with where you’re headed and how you’ll interpret/translate all the things you’re learning to inform the design and its qualities and arrangements. Thinking of and documenting the workplace in this way makes the planners’ jobs easier and also enables you/your client to seek feedback and monitor occupancy/utilization data to inform quick or more long-term adjustments as needed to keep up with the speed of the business.
Step 2: Uncover Unwritten Rules and Functional Requirements
We encourage designers/strategists to not only glean from leadership their aspirations for culture, strategic objectives, and resource priorities, but also deeply engage the folks on the ground.
We will always advocate that we meet with people in person through focus groups representing a given team. The conversation is richer, conversations are two-way, trust in the process is established by us sharing how we’ll translate the discussion into recommendations about their spatial, tech and behavioral needs. The folks present also have the opportunity to bounce ideas or observations off each other, and reach a consensus about the ways they work, what their priorities are, and to share what unwritten rules and more formal policies are more barrier to their effectiveness than helpful and what they would want more beneficial norms to be.
We believe this to be a much more effective and accurate process than a faceless survey that asks workers to essentially guess how they typically spend their time.
Our colleague, Rikki Crowe, Senior Workplace Advisory member at Allsteel, has developed a Miro Board-based tool that facilitates the capturing of all the data-points needed to develop the types, sizes, provisions, and quantities of settings teams need to conduct their most business-critical group activities. The online form is simple to grasp, and even easier to use by the participating workers; and in the process of answering each question asked, they quickly understand the purpose and ultimate use of each answer. And should time and availability permit, the following are additional activities that will further deepen our understanding of our client organization:
- Observing and documenting day-to-day interactions can validate initial findings, and add nuances and insights into behaviors that employees may not be consciously aware of
- Reviewing the organization’s policies and procedures to identify any gaps or inconsistencies that may exist between the written rules and the unwritten rules
- Seeking feedback from external sources such as customers, vendors, or partners. These external perspectives can help identify any functional requirements that may be missing from the organization’s workplace
Once the data from each focus group is captured, the cumulative data is analyzed to determine the number, size and qualities of each type of setting needed by which team.
Step 3: Translate Findings Into Settings and Modular Kits-of-Parts
We’re BIG believers in designing in physical adaptability so that adjusting/ repurposing/ rebalancing the mix of settings is as easy as possible. Another shout-out to our Allsteel Workplace Advisory colleague, Rikki, who excels at developing repeatable modules that can house multiple combinations of settings within them. The furniture and tech components inside these settings can be guided by a thoughtful “Kit-of-Parts” strategy to make rearranging/repurposing them even easier.
Once the data and analysis is completed in Step 2 — establishing “demand,” it’s then possible to compare those requirements to the existing spatial “supply” — and its utilization if that’s available — and determine what’s needed instead.
In parallel, superimposing a modular strategy atop a typical floor plan might inform infrastructure designs, i.e., where full height rooms might be grouped and HVAC service and acoustical treatments are more aggressive vs. where open plan areas are to be found. This “extra layer” of thinking through where and how more easily modifiable zones, infrastructure strategies and settings can be, is, we believe, more scalable, realistic, practical, sustainable, and adaptable over time. Add in a measure of employee DIY, and now the workplace can be that much more adapted to its uses vs. employees having to adapt to the space.
Step 4: Pilot, Gather Feedback, Adjust, Repeat
We realize what we’re outlining below may be less relevant to an organization occupying a short-term lease. But for those organizations who own or take long-term leases on spaces in locations they’re committed to, we think the premise that the workplace should keep up with the evolution of the business is just good business.
The next steps an organization can take is to pilot a new workplace space strategy, formalize the gathering of employee feedback (and encourage informal input or debate), and adjust elements within the pilot based on employee feedback during the course of it being occupied. Having designed in various levels of adaptability, making said adjustments should be relatively painless.
We would also advocate for examining the relative success of workplace elements over time as well as employees’ experiences, sentiments and how their unwritten rules have evolved. This enables the organization to be proactive in suggesting adjustments and not just reactive to changing conditions.
With each of the steps we outline above, we’re advocating for a “systems” perspective of the workplace: to see the workplace as a dynamic, living series of diverse people who require a range of settings and their supporting provisions to effectively accomplish their work alongside great experiences. Of course things ebb and flow, evolve over time, and shift in priority. So, too, should the workplace be adaptable to remain relevant and nurturing so the people using it can thrive.




