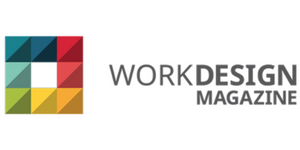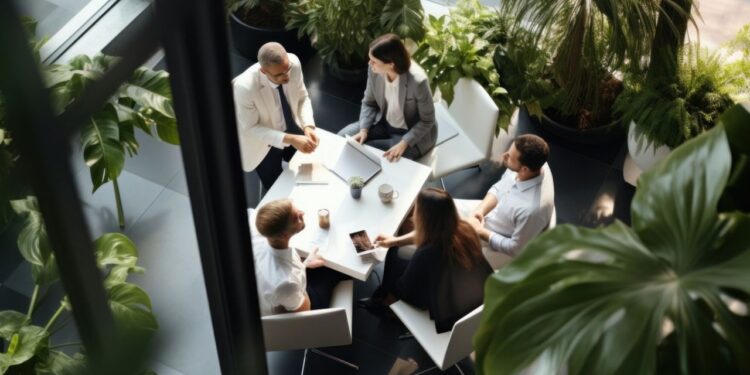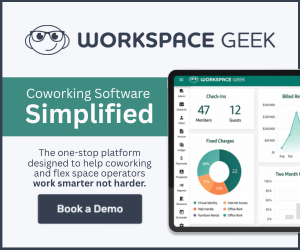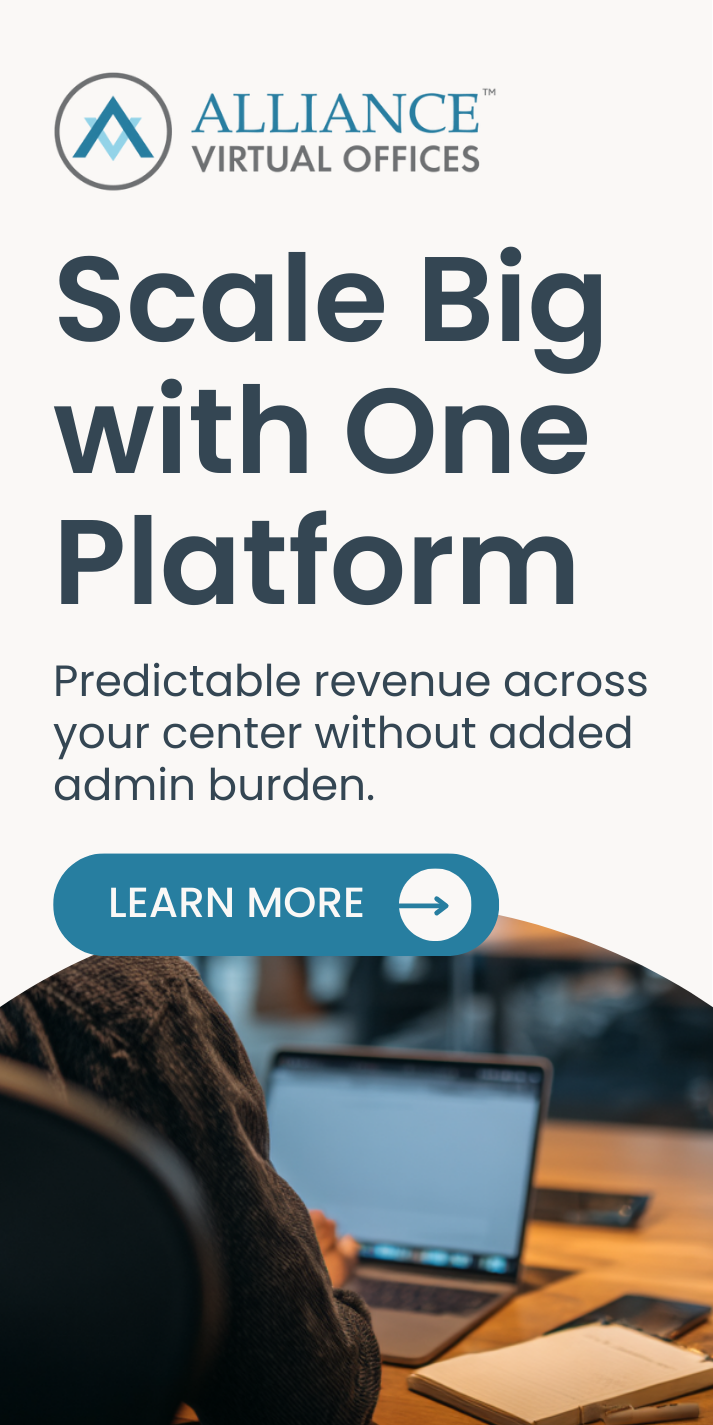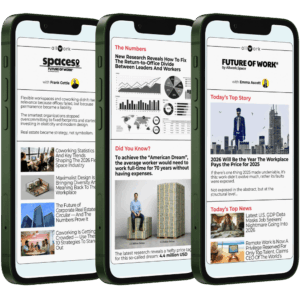- As the hybrid model continues to be evaluated, a quality approach to workspace design can balance employee expectations.
- The office needs to be an alluring destination and tenants are demanding more from their buildings in 2023 to better support activity-based work.
- High-quality and well-located office buildings with amenities that enhance employee well-being and engagement are poised to attract the bulk of occupier interest.
This article was written by Alexis Dennis-Huether of The S/L/A/M Collaborative for Work Design Magazine.
Organizations need help to communicate the value of the office today. Since the pandemic, there has been an uptick in available sublease space on the market as organizations scale back or put off making decisions about their long-term real estate footprints. This trend begs a larger question of what the purpose of the office is and how organizations can better align flexible work policies with business goals.
Post-pandemic, many of us are no longer tethered to our desks by technology or work process. In some industries, hybrid work has created opportunities for employee flexibility, leading to increased productivity and greater work/life balance. However, many feel there is a trade-off to hybrid work. Reduced face-to-face time with coworkers can affect team building and possibly innovation. Coming together as a team helps strengthen trust, builds relationships, and allows leaders to share big-picture business goals. A shared sense of community not only contributes to an employee’s health and wellness, but it also helps define a company’s culture; a company’s culture ultimately reflects its brand more than any ad campaign. As we continue to evaluate this new structure, a quality approach to workspace design can balance employee expectations.
As office needs change, building owners must, too
Large and small organizations are rethinking their square-foot-per-employee standards as part of their hybrid work policies. Office worker density is anticipated to decline by about 15% over the next few years. Research from Cushman and Wakefield estimates a decline from 190 square feet per employee pre-pandemic to 165 square feet over the next five-to-eight years.
This change does not have to result in more dense office space with smaller desks as we saw after the 2008 economic downturn. This is an opportunity to reimagine a one-to-one ratio of workstation to individual. Leasing space with smaller square footage commitments gives tenants the opportunity to choose more desirable destination spaces with slightly higher rents and more exciting build outs with desirable amenities to suit their organizational needs.
The office needs to be an alluring destination and tenants are demanding more from their buildings in 2023 to better support activity-based work. High-quality and well-located office buildings with amenities that enhance employee well-being and engagement are poised to attract the bulk of occupier interest. Sustainable buildings that align with a company’s environmental and social targets will also have an advantage over the competition.
Applying Lessons Learned
We are in a time of experimentation which can seem scary to some organizations and cause them to hold off on decision making. Before the pandemic, we had years of workplace design benchmarking to turn to in helping organizations make informed decisions. Today, we have to make decisions without a lot of hard data for proven success. We do this by building in flexibility so we can make adjustments based on real-time feedback.
When designing SLAM’s new L.A. office in El Segundo, we applied many of these emerging concepts to our own space. First, we focused on the flexibility of our indoor programming.
- Unassigned bench workstations allow for 18 desks but can serve up to 24 staff members.
- A living library wall divides the café and technology lounge, and large mobile planters connected by magnets can be easily reconfigured.
- A communal café table hinges into a beverage cooler and can rotate 90 degrees, allowing the space to open for events or large group design discussions.
- The balcony is an extension of the café, with a large sliding door that creates a comfortable indoor-outdoor experience. Lounge furniture was chosen for comfort but also to accommodate eating lunch or conducting an informal meeting.
At the new Califia Farms headquarters on the other side of the city, the design also embraces an indoor/outdoor work approach with flexible workplace programming.
- Unassigned workstations and glass-fronted conference rooms ring a large, open café that can be used for socializing or working.
- The building core is visible from the street when a street-facing garage door is rolled up.
- Additional outdoor work areas, ample floor-to-ceiling glass windows, and skylights help to keep the 30,000-square-foot building feel spacious while accommodating up to 200 users.
Designing Beyond the Office
CBRE’s Evolving Space Trends research notes an increase in outdoor space requests by 31% for headquarters offices and 29% for non-headquarters. Balcony/terrace space has gone up 48% for headquarters and 31% for non-headquarters. Although a desire for accessible outdoor workspaces was a rising trend pre-pracademic, it is now more of a must-have. Landlords are adding more outside spaces to their office buildings, bringing traditional office programs to the outdoors.
Done well, outdoor spaces can benefit organizations and their brands. A key driver is the adoption of hybrid work and a focus on employee health and wellness. Hybrid work created a shift in how employees use the office. It has become more of a way to connect with colleagues, making in-person team collaboration a top priority. To foster this type of collaborative culture and encourage time together, the office needs to be a destination with multiple settings beyond what employees have at home. In urban markets where employees typically do not have direct access to these types of spaces at home, outdoor space is one of the most desirable amenities available.
Integrating with — and for — the community
A focus on communal space that embraced the outdoors was a key design element for a new office center in an Atlanta bed town. Chamblee, a growing municipality within the Big Peach metro, kicked off the implementation of its new master plan with the transformation of a 1964, 35,000-SF brick warehouse at 2135 American Industrial Way. Our design team embraced the high bay heights and authentic masonry of the building’s perimeter walls and installed large new windows and skylights that flood the space with abundant daylight. The design also includes a generous indoor-outdoor common area with a roll-up glass paneled door that provides opportunities to refresh, team-build, and socialize.
The existing warehouse building was set back from the road more than ideally envisioned by zoning for new buildings in the downtown district; SLAM used this as an opportunity to design a welcoming public space with beer garden-style seating. This amenity is now a gracious connection to the new, vibrant, pedestrian-oriented streetscape of the Chamblee Town Center.
Outdoor spaces must be well designed to be successful and get regular use.
- Furniture needs to feel like an extension of the office but sturdy enough not to blow away in the wind or be ruined by weather.
- Outdoor spaces must also support the technology needs of the team. Wi-Fi is table stakes. Thought needs to be put into outdoor screens and shading to reduce screen glare. Acoustics matters, too.
- Creating privacy with greenery and landscaping is also important.
- Users want nooks with a table or bench to make private phone calls and alcoves where teams can host meetings or presentations.
- Finally, space should be flexible and reconfigurable to be activated for client events and company celebrations to maximize brand exposure.




