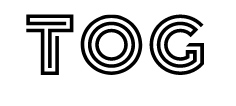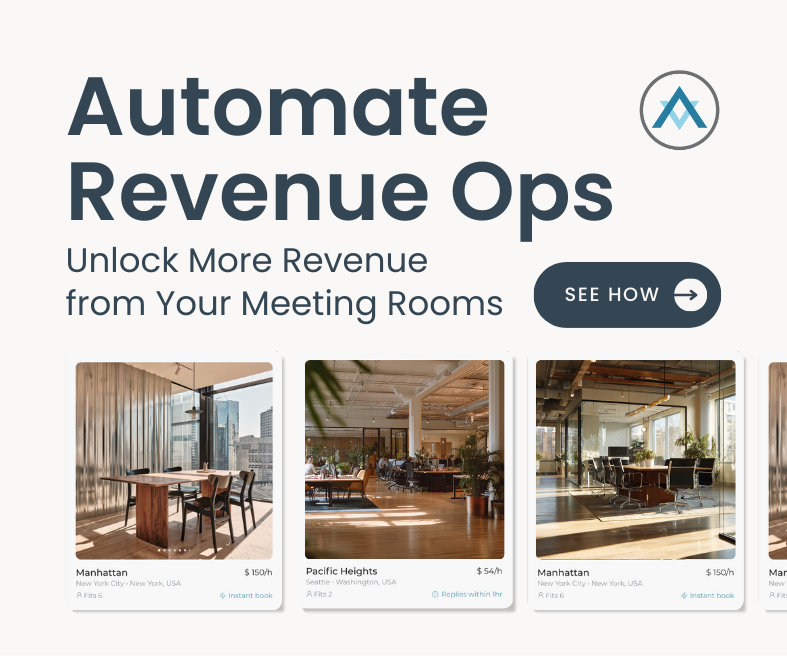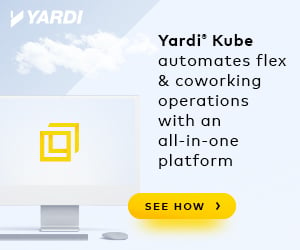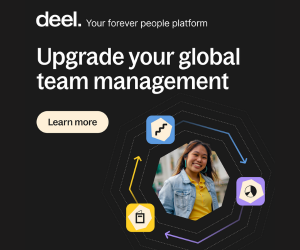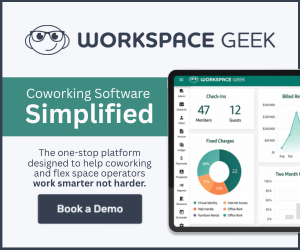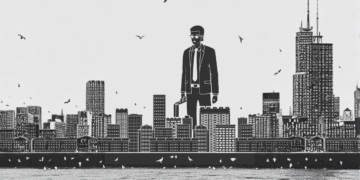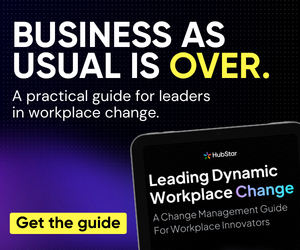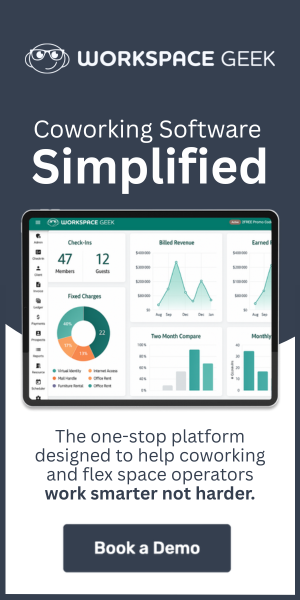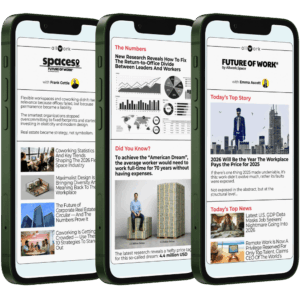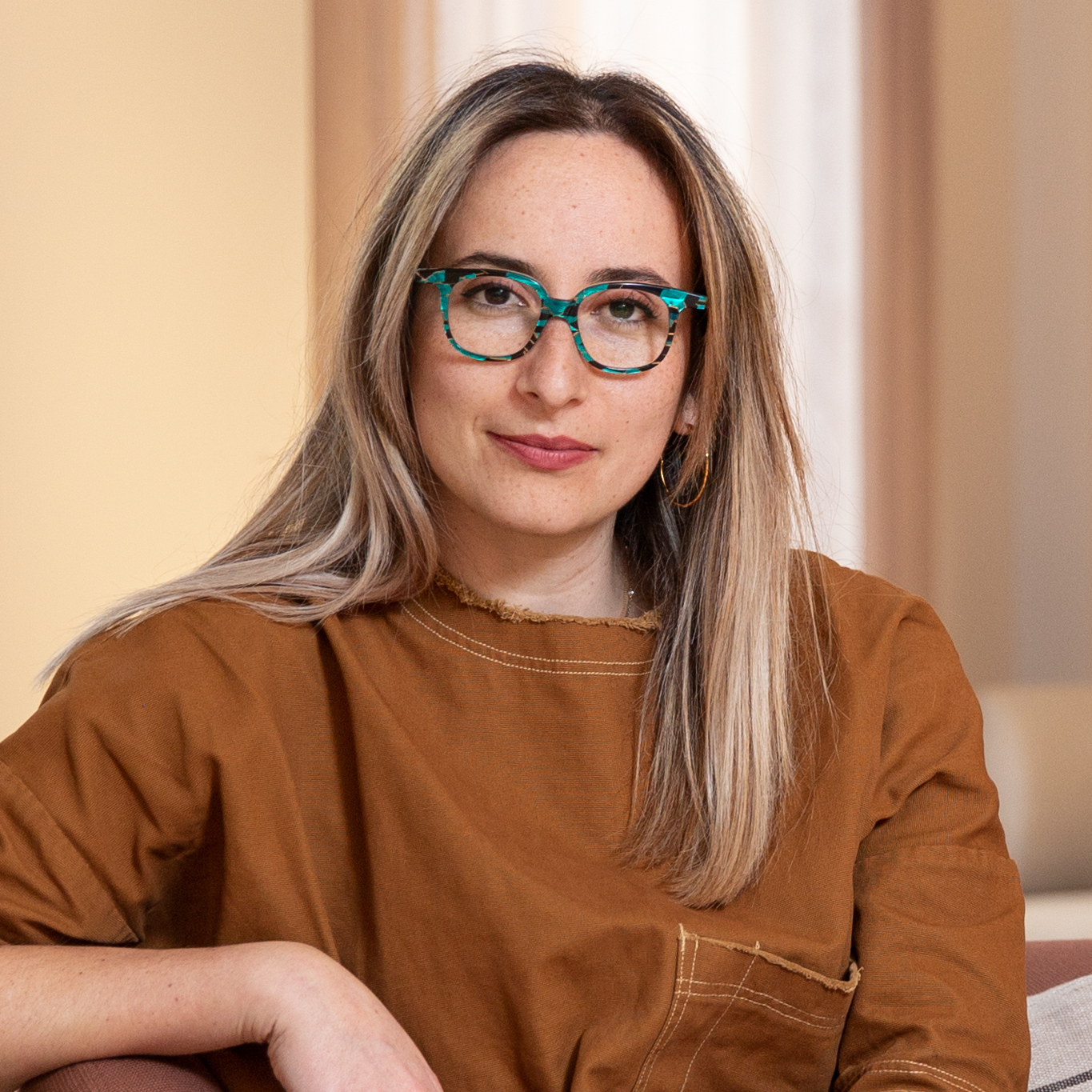
Originally from Sydney, Australia, Nasim Köerting joined The Office Group (TOG) in 2019 as Head of Design after founding and running London-based design practice Studio Köerting. Trained as an interior architect and designer, Nasim has worked for a number of leading award-winning practices, including HASSELL and Softroom architects.
At TOG, Nasim leads a team of in-house architects and designers, overseeing all of the business’s creative output, including the planning of workspace within new buildings and refurbishments. In her role, she also appoints and works collaboratively with external architecture practices to design and develop interior concepts and products for flexible work environments in every new building that TOG opens.
Prior to TOG, Nasim co-founded Studio Köerting with her partner in 2017, an interdisciplinary studio which works across high-end residential, furniture design and hospitality design projects.
About this episode
How do you balance the needs of small businesses, large corporations, and multiple employees – all within the same space? It’s all in a day’s work for Nasim Köerting, Head of Design for The Office Group. Nasim discusses how the Blackstone-backed company, which has 50+ flexible spaces across the UK and Germany, is utilising timeless design, flexibility, and a ‘lab like’ approach to create a more inclusive and sustainable future of work.
What you’ll learn
- The design process at The Office Group
- Transforming the office into a collaborative hub
- Design trends for 2022
- What are the most popular amenities that workplaces request?
- How does TOG create spaces that are welcoming and unique, yet also appeal to the specific working needs of a very wide target audience?
00:00:00:11 – 00:00:40:11
Jo Meunier
Hello and welcome to the Future of Work podcast by Allwork.Space. I’m Jo Meunier, and today I’m really looking forward to speaking with Nassim Curtin, who’s Head of Design at The Office Group in London. Nasim joined The Office Group in 2019, and prior to that, she co-founded Studio Köerting with her partner in 2017. Now at The Office Group, Nasim leads a team of in-house architects and designers overseeing all of the group’s creative output. And needless to say, she has an extensive design experience within the world of work. So I’m really looking forward to hearing more about that and some of the projects she’s involved in at The Office Group, as well as her thoughts on the future of work. So welcome Nasim, and thank you for joining us.
00:00:40:11 – 00:00:44:03
Nasim Köerting
Thank you so much for having me, Jo. Really happy to be here.
00:00:44:03 – 00:00:52:09
Jo Meunier
Glad to have you. Right. Let’s kick off. So firstly, please tell us a little bit more about your design, background and what brought you to The Office Group.
00:00:54:06 – 00:01:41:25
Nasim Köerting
Yes, so I’m I’m originally trained as an interior architect, I’m from Australia and in Australia, I worked in workplace design, moved across to London and have been working in hospitality design over here and then to over two years ago, I got the role as Head of Design of The Office Group. And yeah, it’s a nice amalgamation of hospitality and workplace design because there’s so much of both in the work of TOG. So yeah, that’s where where I’m currently at. And yeah, the role as Head of Design is a lot to do with the creative direction. I work a lot with different designers, makers, artists to produce the buildings.
00:01:41:25 – 00:01:54:02
Jo Meunier
Mm-Hmm. And what brought you over to the UK from sunny Australia? I will say that one of the stormiest days of the year when it’s absolutely horrific out there. So I’m just curious.
00:01:54:02 – 00:02:23:11
Nasim Köerting
It’s a really good question. So I was really keen and curious to see what the world of design was like in Europe when we were in Europe. Yeah, I just wanted to experience that. And London always has that, that draw for young, kind of young, hungry creatives who want to make an impact. So yeah, it’s been really great to me. I’ve done some really great things in the UK, so I’ve loved it here. It’s been great.
00:02:23:11 – 00:02:56:18
Jo Meunier
Aw glad to hear it. And The Office Group. I first became aware of them in 2009 ish a good twelve years ago and there are a lot smaller then and also flexible space in itself wasn’t as well known as it is now. Today, of course, The Office Group, The Office Group, it’s grown enormously. It’s known internationally, they have a powerful partner in The Blackstone Group, one of the largest real estate firms in the world. So all of these things are now in a position where they’ve grown rapidly. Is it 50 more than 50 locations? They have now
00:02:57:07 – 00:03:07:09
Nasim Köerting
Oh yeah, 50 locations in the UK and in Germany. So, yeah, it’s growing rapidly. There’s a lot of work to do.
00:03:07:09 – 00:03:24:14
Jo Meunier
And yet, as from a design perspective, you’re The Office Group. They cater to smaller businesses, independents as well as the large corporates. So how do you how do you sort of walk that line between designing for both groups, sometimes within the same building?
00:03:24:14 – 00:04:15:11
Nasim Köerting
Yeah, that’s it’s a great question, because you’re right, that’s exactly our target audience. Is almost everyone in a way, yes. But we sort of tackle that challenge by just providing a variety of spaces, a variety of amenities, making sure that everyone has a particular place to work and they’re able to work according to how they want to. So if they need focus, work, quiet space. They’re able to do that. If they want to be in the buzz, they’re able to do that also. So if you’ve got one building and you’ve got a small business, but you’ve also got larger corporations in there, there’s enough space for them to move around or move around the building and find the ideal location to work. So that’s kind of how we we tackle it by providing as much possibility and options as possible.
00:04:15:11 – 00:04:53:04
Jo Meunier
Mm-Hmm. Okay. And how do you can you walk us through step by step, how you go about creating a unique experience in each space? I mean, one of the things I know about The Office Group is that you never wanted to give buildings sort of numbers. It’s always something that’s tied to its history. The name of the building, and you didn’t want to include the brand, The Office Group brand. In those buildings, it’s all about creating something that’s neutral to the client or the occupier can put their own stamp on it. So that must be quite a challenge for you. So how do you create a unique experience in each space and where does it start with the history of the building or the location?
00:04:54:11 – 00:07:08:10
Nasim Köerting
I love how much you know, Jo. It’s incredible. So I think even like take you right back to when we first acquire buildings because I find that quite interesting, we we really were quite particular about the location. Firstly, like finding it in the right spot close to traveling like destinations, making sure transport links were OK. All of that. So there’s that. Then when we find the building, we make sure there’s like an abundance of natural light because that’s definitely a core value that we hold. And other than that, we try and find buildings that have strong architectural features so that we have a kind of easier palette to play with. So yeah, we do love a building with a lot of history. From there, we then connect the building with a particular architectural designer who we collaborate with. So it might be no design studios in Stockholm. It might be. In Copenhagen, so from all over the world, really, we work with the right creative for that building. We pick them on purpose and we work alongside them to produce the design. And yeah, we make sure that the the concept of the building is super strong. And as you said, it often refers to the context that we look at the history of the building, the context of the area, because designing a building in East London is not the same as West London are very different demographics, so you can’t. For us, we can’t treat the design the same. So we really make sure that each building is designed in a bespoke way for that area. And it’s the same with Germany. When we’re designing buildings in Germany, we really have to make sure that we’re addressing the market doing something that’s really special for that location. And I love that about The Office Group that we do. It’s a challenge. It means that we have a cookie cutter and not easy in how we do design. But it’s rewarding because the outcome is always interesting. And I feel that now people really, you know, wait to see what the next Office Group building looks like, which I’m also really excited about as well.
00:07:08:10 – 00:07:22:10
Jo Meunier
Yeah. And how do you how do you sort of soak up that, that local feeling? Do you feel like you want to go and have a have a wander around, see what the place is like and get a feel for the vibe so that you can then imprint that on the space?
00:07:22:10 – 00:08:06:28
Nasim Köerting
Yeah, definitely. That’s 100% what we do. We just spend so much time in that local area and it’s incorporated in subtle ways, like the example I’m kind of thinking of the top. My head is our building in Hamburg, in Germany, it’s we. We walked around the site and around the site. You’ll notice there’s a lot of in Hamburg, they use a lot of glazed tiles like it’s in all the buildings, on all the architecture. So we brought that, which is usually typically used in architecture. We brought that in the interior. So people, local people come into the space and they always comment there like, Oh, this is so Hamburg. Like, it looks like Hamburg in here, which is a huge compliment for me because I’m like, Yes, that’s what we wanted. That’s exactly what it is.
00:08:06:28 – 00:08:10:01
Jo Meunier
Now, do you have a personal favorite building?
00:08:10:01 – 00:09:08:24
Nasim Köerting
Yes, I’ve never admitted it publicly before. So this is the first time. I really love for so many reasons there’s a building called Douglas House, and that was recently done by Note Design Studio and us, and that I love it because the amenities that it offers are just exceptional because we had a dedicated client and we worked with them on what amenities they wanted in the building. So we got to really explore what an amenity could be in that building. And then the other reason why I love it is it’s just it just pushes all design boundaries like, what do you think your office should look like? It just turns it on its head. And so people walking past it just like, Whoa, what is that building that you can’t really tell? And then, but people that are working in it feel super creative in there because it’s so interesting. Different? Yeah, definitely. Look it up if you haven’t seen it yet,
00:09:08:24 – 00:09:32:13
Jo Meunier
Definitely will do. Yeah. Douglas House and you mentioned amenities just then. What is what is the value in having amenities in a workspace and what what is the kind of mix that you have? I mean, I should imagine they will vary depending on again, the place, the location. So what would you say, the most popular amenities to have in a workspace if it’s possible to pin that down?
00:09:32:13 – 00:11:15:20
Nasim Köerting
It is we did a survey, so I can tell you great. We were also super curious about this, like what do people want? Do they actually use meditation spaces? Do they use prayer rooms? And we found on most popular amenities, maybe it’s not such a surprise to you, are cafes, is number one. Gyms with second. So and a lot of the survey that we conducted, a lot of the responses were around food. So people love great coffee and to come together around food, which again, no surprises there. But when it comes to amenities, you’re right. We definitely look at the location, we look at the building and what’s appropriate for the area. So, you know, we’ll be quite strategic about where we put a podcast studio, for example, it’s going to be the right area of town for that. Mm-Hmm. But in general, there’s some, I think, more and more that’s a must haves, which we don’t have in our buildings, but we’re really striving to like prayer rooms like parents rooms. Yeah, places to reflect, pray, meditate. These, I think, are the things that are coming up in workplace design. People are asking for these things more and more and. The Office Group and other providers, I think, are now noticing how much we need to provide these amenities and buildings. Yeah, but yeah, they vary like another one we have in Douglas House actually is like an oxygen room, so it’s a room full of plants. So you could go in there and it’s got open windows full of plants, lots of natural daylight. So you just go in there and to zone out or work. Do you focus, work, whatever you need to do in like an oxygen filled space? So we’re constantly testing, I mean, amenity ideas out and yet seeing what works and what doesn’t.
00:11:15:20 – 00:11:45:01
Jo Meunier
It sounds amazing. I love the idea of an oxygen room. Yeah, it sounds fantastic. And and that leads us nicely on to the wellness topic. So what are some of the sort of the main wellbeing attributes that you feel are important when thinking about the design and the usability of the space of you’ve got the obviously plants being one of them, but also movement within a building, an access to nature. You already mentioned the importance of natural light and so on.
00:11:45:01 – 00:13:02:23
Nasim Köerting
Yeah, definitely those things. Suddenly, I had a conversation with my colleagues the other day about this, and we were listing out all these wellbeing things like because this is something we constantly do, we’re revising what we do trying to do it better all of that all the time . So we had another brainstorming session the other day and we were talking about what is wellness? And one of the team just turned around and said, Actually, I think wellness is like a seamless journey in the building. It’s when you don’t need to think and your Wi-Fi is connected, you don’t need to think and you’ve got a well-ventilated room. The lighting is, you know, is at the right levels. It’s just all these underlying things that we don’t necessarily we’re not as conscious of, but they’re they’re there and they make your day so much better. So I think that’s the core and then wellness on top of that, you know, air quality, natural light, like you said, you know, having spaces to pray, meditate, gyms, nutritional food, those are all other things. But I think that prints that base principles are also really important to me. You know, there’s nothing worse than coming to work and your computers are working. Your wifi is not working. So it doesn’t. Yeah, just having that core catered to is super important. I think there’s a lot of wellness in that as well.
00:13:02:23 – 00:13:25:05
Jo Meunier
Yeah, that’s a great way to look at it. Just just taking the stress out of all those little procedures you have to do every day and just making it nice and seamless and easy. Well, yeah, that’s that inclusion. I just. Yes. And how do you bring sustainability into your work?
00:13:25:05 – 00:16:45:02
Nasim Köerting
Yeah, that’s that’s like so huge for us and we’re still trying with sustainability, we don’t have all the answers. But I think one of my personal values is as much as possible to have classic design because I think classic design is inherently sustainable. The more classic your design is, the more it’s going to last forever. It’s not going to be torn out. It’s when you’re trendy and you’re basing your designs around what’s in fashion and what’s cool. It won’t stand the test of time. And I think then, you know, you might rip out that fiddle earlier or, you know, get rid of those chairs because they’re not trendy anymore. But if you have a piece of furniture that’s going to last for years and years. So firstly, I think that’s that’s a core part of my personal sustainability strategy when it comes to my role. But other than that, we we do always veer on the side of trying to use sustainable materials. And as well as that, we also refurbish existing buildings. So, you know, we really knock things down. We try and use an existing building. But where we have had to take down a building and rebuild it, we have a building called the black and white building and shortage. And that is we’ve tried to be as sustainable as possible. And we’ve built this building from the ground up in timber, which is the first of its kind in in London. The first, I think it’s one of the tallest in London, but it’s the first workplace building that has been built that way in London. So for us, yeah, it’s it’s a fully timber building. You look at it and it’s you’ve never seen anything like it, like a complete timber building because we’re so used to seeing like concrete and glass and steel, and that’s in Shoreditch and. Timber is super sustainable, but as well as that, we’ve created the facade of the building, has its timber fins across it that control and the amount of light and heat that goes into the building to reduce some of the many costs and many usages the fashion. So yeah, that that is a really exciting building for us. And within that building, sorry, I’m really excited about this building. I can go on and on about it. It’s just incredible. Do so within that building. We’ve then we’ve taken sustainability to another level where the furniture we specified a majority, if not all of it. It’s either vintage or made and designed in the UK, which we’ve never been able to fully do. So the first time we’re doing this and my gosh, there’s a lot of challenges, but it’s so rewarding to be able to say that to say, like every piece of furniture and I mean, actually need to check every piece of furniture, but I’m pretty sure the majority of the furniture is made and designed in the UK. It’s a phenomenal. And so and that’s super sustainable as well and reduces the amount of transport of the pieces. So yeah, where we can be doing what we can as much as we can
00:16:45:02 – 00:16:46:28
Jo Meunier
it is the way forward, isn’t it?
00:16:47:26 – 00:16:49:19
Nasim Köerting
Absolutely.
00:16:49:19 – 00:17:20:01
Jo Meunier
And I’m actually quite pleased we’ve got this far in our conversation and we haven’t yet mentioned the pandemic. Obviously, it’s going to have to come up sooner or later. But talking about COVID 19 and the past couple of years, that must have had a huge impact on your work. And of course, you started. You’ve seen both sides, so you started at The Office Group in 2019, just before the chaos hit. So how did your approach to design at The Office Group change when things turned upside down in 2020?
00:17:21:27 – 00:19:14:03
Nasim Köerting
It’s so funny, you’re right, like that’s normally the first question. Yeah, but like now in retrospect, it’s quite clear how it changed what we did. So we had the opportunity to pause, I think, which is really important and question what we were doing and whether it was the right thing, the right direction. And then we were able to apply a certain level level of rigor to the design process, and we really thought about what we’re doing, how we’re doing it specifically. I mean, one particular example would be that our offices that are in our building, so we’ve got our common parts of the building that are designed really well. And then we would leave the offices to themselves, just quite basic white walls, lovely gray carpet and desks, and that’s what we would provide for our clients. And now we’ve seen that when people are returning to the office, they’re not just returning to do a full day of focus, work at a desk. They are coming to back to the office to connect, to collaborate, to do all these different things that don’t necessarily happen at a desk. So when we brought. So when we kind of rethought the office we have, we designed a range of settings so clients can now pick settings to have in their office so they can replace their desks with different settings so that we weren’t able to do before, probably because lack of time. But during COVID, we were able to pause and reflect and think about the return to office. And that’s when we did that survey that I mentioned before. Just to see what people wanted. You know, what do they want when they’re coming back? And we found that providing more settings and areas for different types of workers is what they wanted. So we’ve been able to implement that, which is really exciting.
00:19:14:17 – 00:19:31:14
Jo Meunier
That’s great, too. So it’s for people that really want to use. The office is more of a collaboration hub rather than it sort of traditional place where people would go and sit and get their head down for eight hours and then go home again. So they’re really coming in to be with people to do the meeting side of their work.
00:19:31:14 – 00:20:16:02
Nasim Köerting
Yeah, I think because work is becoming a bit hybrid, you know, you know, you can do your focus emails. I mean, maybe you want to wake up at 7:00 a.m. and do your focus emails before you head into the office. You just can get that alone time at home, but you’re really going to into the office to connect with people now, you know, to connect with your colleagues and to make and to collaborate, to innovate, to do all these things. And I think the office needs to reflect that. It needs some of those different settings in order for us to be able to do that. Yeah, you’re right. It’s not rows and rows of desks anymore, although maybe, you know, some some particular companies like to work in that way. Still, and that’s OK. But just giving them the option if they don’t want to work that way, I think is important.
00:20:16:02 – 00:20:54:22
Jo Meunier
Yeah, absolutely. And I’m glad you touched on that, that that connection, because within flexible workspace and co-working, that community aspect has always been so important. In particular, at The Office Group, I know that it was very much an important part of the of those spaces. And it’s still important. And I think even now, since having had a couple of years where we’ve been forced to stay away from each other, people are coming back into the office, like you say, to collaborate and to have that sort of person that that human to human contact. How do you encourage that or accommodate that in in your designs that that human to human element?
00:20:54:22 – 00:22:35:13
Nasim Köerting
Yeah. Because you’ve also got to be distance and all of these things at the same time. Yeah, that’s quite a challenge, isn’t it? You know, it really is. I mean, I’m just speaking from experience because we recently moved head office and we redesigned our head office, which is really cool for us because we used to work in all different parts of buildings and we never work together on the one floor and we’ve just recently redesigned our office. And you know, we’ve done simple things like, you know, we’ve got our kitchen area in the heart of the plan. So because we know that’s where people engage with each other is over coffee, it’s over a cup of tea, it’s over lunch. So we’ve provided a lot more space for that to happen. You know, our kitchen might have been smaller before, but now we’ve provided a huge space and also there’s quite a blur in the line of where. Areas of socialization and work start, so we recognize that it’s not so clean cut anymore, you’re not on your lunch break and then moving to your work spot. It’s actually like a lot of my work is speaking to this person over lunch, so I’m going to be in that area and then I’m going to do my focus work in that area. So it’s just again providing as many positions for for these things to happen and then also being quite, We’re trying to be the lab like about it as much as possible. So where things are working, we keep it where they’re not, we move them along and and change the location. Maybe that chair, that lounge chair would work better over there. People seem to be congregating over there. So let’s do that. So we’ve as much as possible made it a quite a modular space to be able to move as well, I think.
00:22:36:01 – 00:22:55:17
Nasim Köerting
Yeah, exactly. Yeah, we do. I mean, although the pandemic is really rough, but that’s when we we came up with these ideas. We know that that’s what offices should be like, that you can move them around. You can customize them, like not to be fixed and heavy, but lab-like is a nice expression that just came up
00:22:55:17 – 00:23:06:13
Jo Meunier
Brilliant . I love it. And so you’ll be sort of taking these ideas and lessons that you’ve learned during that during that face forward into future design work for The Office Group?
00:23:06:13 – 00:23:22:19
Nasim Köerting
Oh, definitely, yeah. Things like, Oh, that light is too bright for Zoom. You know, it’s like lighting, so it’s good to test it out on us, you know, rather than our clients. So, yeah, yeah, yeah, there’s a lot of that going on.
00:23:22:19 – 00:23:53:24
Jo Meunier
And so what’s happening next for The Office Group? Do you think you will continue to work along so you still got your sort of The Office Group rules if you like, you still want the natural light. There’s a lot of elements you’ll retain, but you’ll be also moving forward in a slightly different way based on what we’ve learned during the pandemic and perhaps being more community focused, introducing more hybrid spaces. How will things change over the next couple of years for The Office Group, do you think?
00:23:53:24 – 00:25:02:06
Nasim Köerting
I mean, I think that. Spaces. Will now need to be more inclusive than ever. And I think at The Office Group, we’re really doing a lot of study around what that looks like. What does it look like to walk into a space and feel completely accepted and understood and feel a sense of belonging? And that could be really simple. That could be, you know, the type of work setting that you is your favorite is available to you. I think, I mean, without like us having figured it all out, yet, we’re still trying to figure out what that means. But I think that’s so much an important thing. Looking forward is making sure that our spaces are completely inclusive and of a diversity of people. You know, women, people of color and younger people, different demographics. Like all of it, we just want to make sure that, you know, our spaces can can cater for everyone to feel comfortable, to feel, yeah, that sense of belonging and also just be able to get their best work done, really, you know?
00:25:02:07 – 00:25:14:07
Jo Meunier
Absolutely. Yeah. And different generations as well. We have so many different generations working together now. Again, that must be quite a challenge for you to try and accommodate all those different needs, even
00:25:14:07 – 00:25:47:16
Nasim Köerting
Totally because you know that quite a young person could could sit on a crate in a coffee shop and get their work on a laptop hunched over with someone who’s older would hate that, would absolutely hate that. So, yeah, a lot of our work is to kind of make sure that, you know, spaces can can cater for all whilst also keeping the design integrity and high priority for us. So it’s a constant juggle and balance. A fun one.
00:25:47:16 – 00:26:04:04
Jo Meunier
A fun one. Yeah. We’re nearing the end of our conversation, but in terms of design trends and the bigger picture and the future of work, what do you see emerging over the next couple of years in terms of design in the world of work in general?
00:26:05:16 – 00:27:10:21
Nasim Köerting
I think it’s going to be a lot about the. Employees demanding certain things from their workplace and their space. So, you know, I imagine more and more people are going to be asking, you know, like, is this building sustainable? Is the air quality at the right levels? Is the light levels at the right level for my well-being? So I think more and more people are going to get clued into what their workspace should look like and could look like. So I think it’s it’s in the hands of the employees to really make those changes and ask those questions. And I think they will be asking if their building is sustainable and what city certifications it has reached. And I think it’s a really good thing. Yeah. And I also I’m interested to see what happens with technology and how we’re integrating. I have no answers to this, but I really want to know how we integrate hybrid work like the Home Office workers with office workers and how technology assists in that. I’d like to see more of that as well.
00:27:10:21 – 00:27:36:11
Jo Meunier
Yeah. So we could see more zoom rooms. Yeah. Well, yeah, it’s fantastic and be more lab-like I think that’s the mantra going forward as well. Thank you so much, Nassim, for joining us today. I’ve really enjoyed our conversation. And just before we finish up. Can you tell our listeners how they can get in touch with you or find out more about The Office Group?
00:27:36:11 – 00:27:49:18
Nasim Köerting
Yeah. So you can check out The Office Group on their website as well as LinkedIn. They’re on Instagram as well. I’m on Instagram as well. Nasim Köerting is the name.
00:27:49:18 – 00:27:53:15
Jo Meunier
Fantastic. Well, thank you so much for joining us today
00:27:53:15 – 00:27:55:29
Nasim Köerting
Thank you for having me, Jo. I really enjoyed our chat. Thank you.
00:27:55:29 – 00:27:56:13
Jo Meunier
Me too.



 Dr. Gleb Tsipursky – The Office Whisperer
Dr. Gleb Tsipursky – The Office Whisperer Nirit Cohen – WorkFutures
Nirit Cohen – WorkFutures Angela Howard – Culture Expert
Angela Howard – Culture Expert Drew Jones – Design & Innovation
Drew Jones – Design & Innovation Jonathan Price – CRE & Flex Expert
Jonathan Price – CRE & Flex Expert
