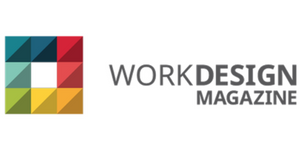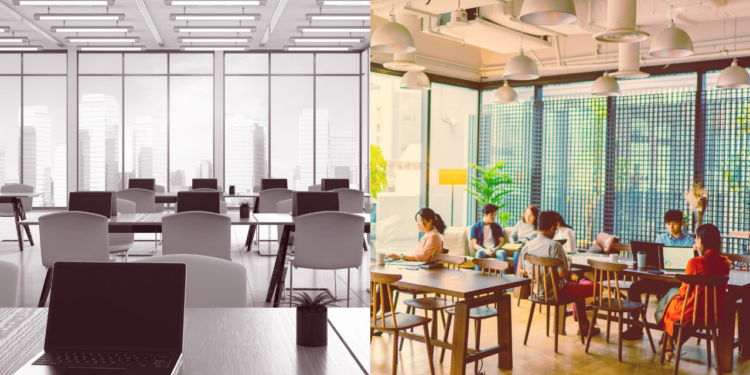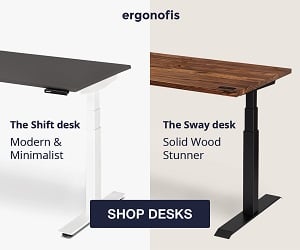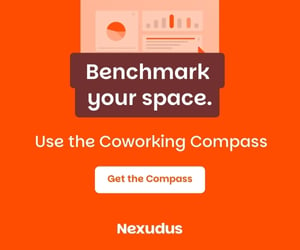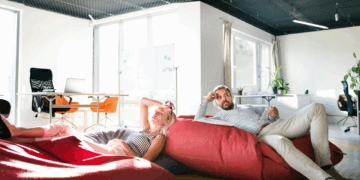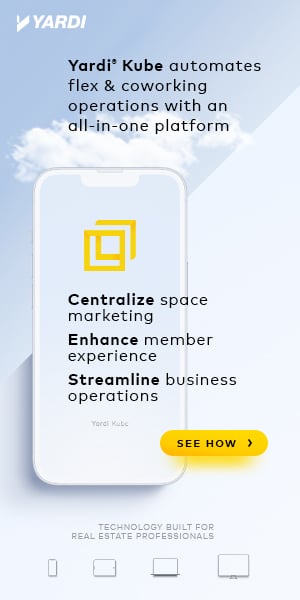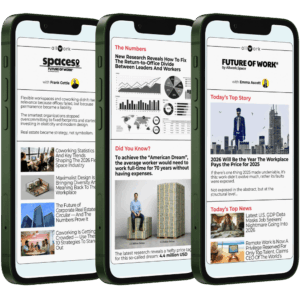- Nothing shows a decline in the vibrancy of downtowns more than a vacant ground level, which is increasingly an issue as more companies are moving to hybrid or remote arrangements.
- Good and impactful urban design can draw people off the street, pique the interest of passersby and create a new human energy that adds value to the real estate and the community.
- Here are three ways that the design industry can work toward ensuring that an urban environment is successful.
This article was originally written by Colin Greene of Cooper Carry for Work Design Magazine.
In November 2022, JLL research reported that office vacancy rates across the country reached 19.1%, including a record 185 million square feet, or 3.85% of total office space in the country, that is available for sublet.
While many remain optimistic that demand for office space will return, short-term vacancy, especially at the ground plane, presents a challenge for owners and city leaders who want to avoid dead zones at the street level.
Vacancy in any asset class is a big problem for property owners — but it’s also a big problem for cities and towns. Across the country, local governments are seeking ways to activate space that is suffering from a decline in daytime population.
Workplaces are moving to hybrid schedules or more people are working remotely, and nothing shows a decline in the vibrancy of downtowns more than a vacant ground level. When the street level is empty, property owners, local governments, and nearby communities suffer. Depending on the condition of the building and its context, there are ways that the design industry can help to restore and revitalize these valuable assets.
Here are three ways that the design industry can work toward ensuring that an urban environment not only survives, but thrives.
Connecting with the Community
Many downtowns have high vacancy rates in a multitude of land use categories. Retail environments have suffered from overbuilding/oversupply and competition from ecommerce. Office environments have been gravely impacted by the pandemic. In central business districts — places where these two land uses dominate — hollowed-out ground floors and the disappearance of street-level activity create a highly visible problem for a city.
The relationship between retail and office in an urban district is extremely co-dependent. In places where there is still decent office tenancy, but retail spaces can’t survive, a broader approach is needed to address ground-level vacancy. Potential occupants at the ground level should expand beyond traditional retail space — which won’t survive without critically important daytime population. Local communities can be valuable partners for thinking differently.
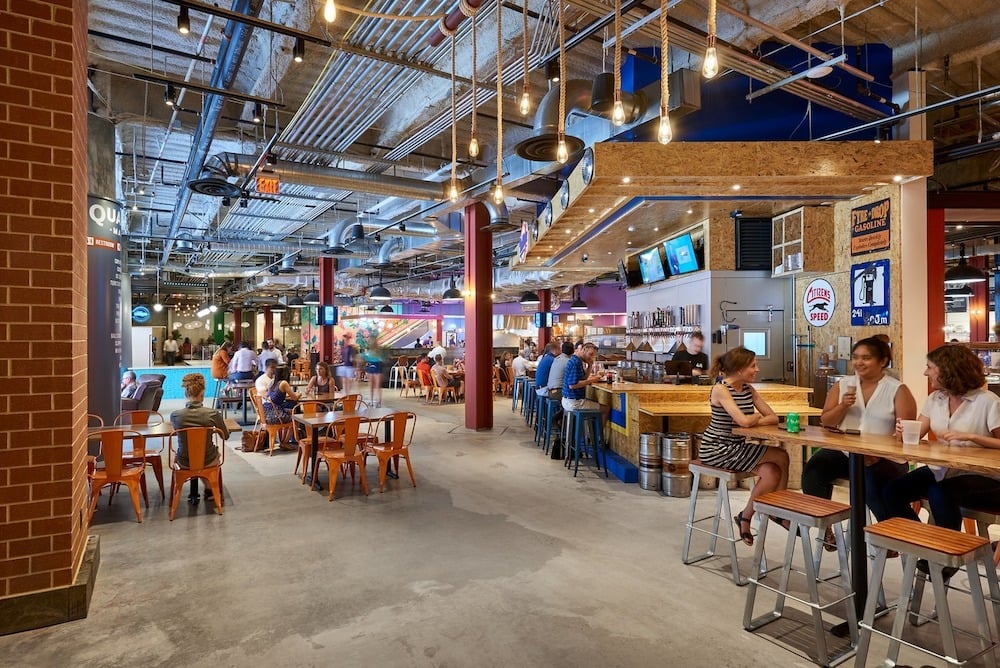
Even if there is potential market demand for retail uses, considering professional service providers, educational facilities, non-profits and other non-retail uses is a more strategic and thoughtful approach to filling vacant space in an office-dominated district.
While financial impacts can be vastly different than rent-paying storefronts, non-retail users can often better integrate empty buildings and fulfill people with needs beyond shopping — delivering value in other ways. Special consideration should be given to those non-retail spaces that have a strong and active presence along the street (think active maker space rather than an empty waiting room).
In many places, local governments, NGOs, BIDs and other entities can provide connections between organizations looking for space and building owners looking to fill space. Some cities have formalized the process — and kept it simple — to identify needs and opportunities and offer support to make those connections between representatives.
“A solution in one city does not guarantee success in another.”
Redevelopment projects and planning efforts (which often increase during construction slow-downs) create great opportunities for designers and planners to engage with communities, local governments and property owners — and look for alignments.
Involvement by community stakeholders is a key element in finding solutions that can positively affect many different audiences. Techniques such as Town Hall meetings, public work sessions and community surveys are great tools to help determine how cities might best leverage vacant space to address the very real challenges of inactive streetscapes and community needs.
It’s vital to tailor these solutions to a place’s context, culture and evolution. A solution in one city does not guarantee success in another. By paying attention to data, solutions can be assured of responding to a place’s “DNA” and elevating livability — creating real estate value and positively expressing community identity and pride. As designers, our industry can help deliver design solutions that translate strategies to tactical implementations.
Placemaking
Designers can also play an important role in restoring or creating vibrancy by working between buildings, in spaces that can deliver impact and value by elevating the public realm and making it relate more directly to existing audiences and with attracting new audiences.
Good and impactful urban design can draw people off the street, pique the interest of passersby and create a new human energy that adds value to the real estate and the community.
The highest quality urban environments include a variety of place types such as parks, plazas and courts — with different scales that service the needs of different audiences that vary by age, ability and numbers. A collection of varied public spaces can broaden the appeal to an expanded set of users.
Knowing this, designers can often seek to find gaps or components that aren’t present in the collection or identify audiences that are not represented in the current roster. This thoughtful approach can help identify the scale a space should be, how it might be furnished, who will use it and when.
Placemaking is often a phrase we’ll use to describe the practice of making places memorable, increasing appeal and dwell time and creating experiences and memories for people. Any placemaking strategy for restoring vibrancy must consider the environment and context of nearby buildings for compatibility of audiences, and solutions properly calibrated.
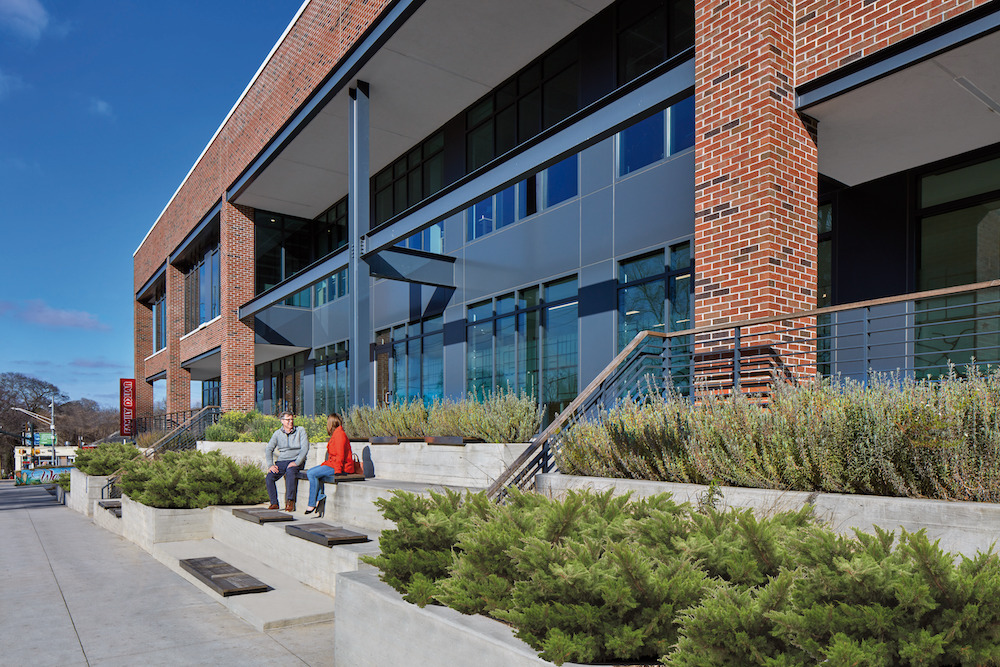
As an example, outdoor dining spaces and active play spaces are both widely considered as elements that contribute to an active public realm. Each can satisfy the needs of a different audience that may need accommodation in the area. But they aren’t typically compatible with each other, especially in proximity. Finding the right balance of audiences, and even creating healthy boundaries among different groups increases comfort levels and establishes intuitive understanding of different places.
Some placemaking techniques are successful as unprogrammed, quiet spaces, while others are designed to handle events. Event-oriented activities are great hallmarks of a healthy urban environment. Farmer’s markets, art fairs, cultural celebrations and pop-up events can showcase community identity and reflect pride of place. Many of these uses have traditionally taken place on “borrowed ground” — spaces that heave with activity during the week, but are utterly vacant on weekends — like parking lots and decks.
“Creative placemaking goes far beyond the delivery of an ‘instagrammable moment.’”
Sharing existing but inconsistently used spaces is a great way to optimize infrastructure and lessens, or even eliminates, the need to formally build yet another element that gets used once a week, or less. The efficient sharing of resources can increase everything from community benefit to public safety.
Thoughtful, targeted event planning can draw people in to spend time in places that would otherwise struggle to be occupied. The extra activity creates a level of human energy factor that adds value to real estate when an area always has something going on.
Creative placemaking goes far beyond the delivery of an “instagrammable moment” and can be an incredibly rewarding way to solve place challenges with design.
Future-Proofing
Urban areas are constantly evolving. In recent years, the pace of evolution has increased and, in many ways, increased dramatically. Population shifts, technology advances, mobility expansion and a global pandemic have all had major impacts on our existing built environment.
Older buildings that can’t accommodate these evolutions are at risk of becoming obsolete. If buildings can’t be re-purposed, then the design of new buildings — and spaces — that replace them, must focus on resiliency and flexibility to retain value over time. The work of designers can help reduce the potential for obsolescence in ways that help owners reposition and upgrade existing assets; to add amenities to make assets more attractive to current tenants; and to support vibrancy by re-thinking the integration of the building base and the public realm.
Some vacancy issues are due to building obsolescence — making it hard or impossible to re-lease vacant space. Tenants are consistently attracted to evolved definitions of “Class A” space — taking notice of building performance and sustainable and efficient building performance, providing access to more light through optimized lease depths and ceiling heights, and flexible floor plans that allow for customized furniture layouts and common spaces. Clearly, design plays an important role in ensuring that new buildings can accommodate the space needs of the modern workplace.
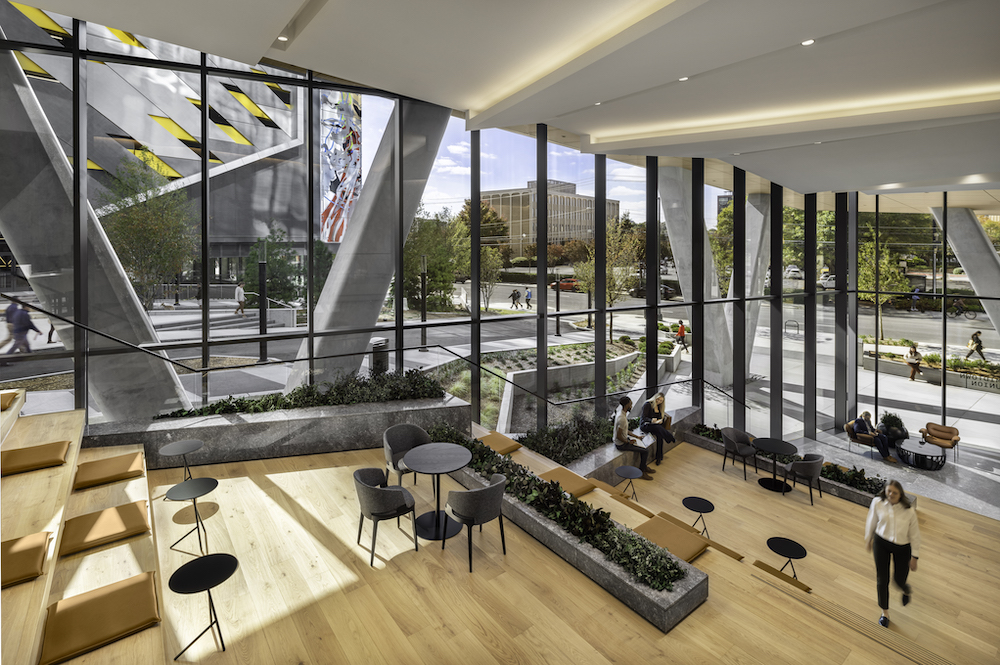
In other cases, the form and function of the office floors are not driving tenants away. Buildings can be at risk of high vacancy if they are not amenitized with the types of offerings that resonate with different tenant types. Amenities are a key component of tenant decision-making around where to locate.
It’s important to note that the definition of “amenities” is also evolving. While traditional elements such as employee fitness areas and gyms, bike storage areas and showers and co-working or common areas are still of value, nearby (within a few minutes’ walk) food options are often seen as an amenity that can help retain employees and play a part in bringing people back to the workplace. In many cases, the number of amenities is less important than tuning the amenities by size and scale to the appropriate audience in the building.
When buildings incorporate the broader definition of “amenity” into the design of the ground floor, it’s important for designers to think simply. Speaking as a designer myself, it’s sometimes hard not to over-design a space — especially in high-touch high-impact segments such as retail, food and beverage and lobby spaces.
“Whether designing new or refitting old, respect for what works and recognizing the needs of the actual end-user (the tenant) is vital.”
New or old, successful ground floor space leverages simplicity to guarantee flexibility. In older buildings (and unfortunately even in newer buildings), it’s not uncommon to encounter low ceilings, odd lease dimensions (non-rectilinear, too deep or too shallow), changes in floor levels, and an absence of thoughtful service and storage space.
All these complications can create an unattractive — and therefore, unleasable — area at the most visible, most accessible piece of an asset. Simple rectangular spaces at the same grade with plenty of ceiling height, on the other hand, can be leased, re-leased, combined to form larger spaces, and be served efficiently are flexible. They are attractive to large tenant pools and different user groups because they are highly responsive to the particular needs of the users.
Whether designing new or refitting old, respect for what works and recognizing the needs of the actual end-user (the tenant) is vital.
Desolate downtowns and vacant offices may be the present, but they don’t have to be the future. As the economy enters a recessionary period with large-scale office users scaling back on operations, temporary activations can serve as a great new energy and value driver for real estate during this period.


 Dr. Gleb Tsipursky – The Office Whisperer
Dr. Gleb Tsipursky – The Office Whisperer Nirit Cohen – WorkFutures
Nirit Cohen – WorkFutures Angela Howard – Culture Expert
Angela Howard – Culture Expert Drew Jones – Design & Innovation
Drew Jones – Design & Innovation Jonathan Price – CRE & Flex Expert
Jonathan Price – CRE & Flex Expert
