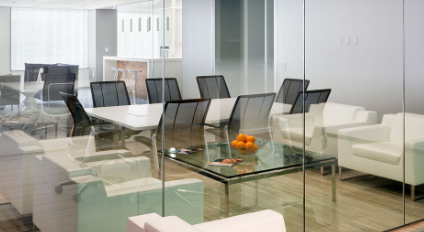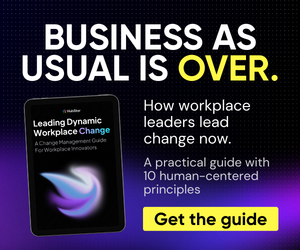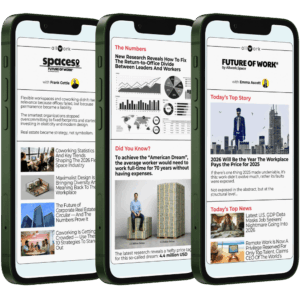By Doug Wendt, President & CEO of Wendt Partners, a business-to-business growth strategy consulting firm serving the CEOs of growth-stage and middle-market companies including those in commercial real estate and the business center sector. The firm, with offices in New York, NY and Washington, DC, focuses on driving results in sales, marketing, strategy and leadership. Doug is an avid writer and blogger, and is the author of Brand-Driven Leadership: Ten Essential Strategies for Business Growth.
First in a Series
As business center operators plan for capital expenditures and center updates, a major question at hand is how to design a business center space that can accommodate emerging market expectations, worker needs and tenant types.
Operators of all sizes are experimenting with or launching new solutions to address a wider range of customer expectations.
For example, Washington, D.C.-based national provider Carr Workplaces recently introduced both a touchdown-style offering for mobile workers called WorkAccess and a comprehensive full-suite solution for companies ready to ‘graduate’ from traditional serviced offices, called WorkReady Suites.
In addition, the firm is adding more open desks, coworking spaces and semi-open teaming environments to its centers. Each of these decisions involves predicting, planning and investing in order to respond to emerging market needs.
At the same time that business center operators are trying to better understand and prepare for the dynamic and shifting future of work, traditional office building owners and developers are confronting the same questions.
Crystal City: A case study
New York City-based REIT Vornado Realty Trust acquired Charles E. Smith of Washington, D.C. in 2001 and, as part of that transaction, Vornado became the dominant landlord in one of the Washington region’s most unusual urban districts — the Crystal City neighborhood in Arlington, Virginia
Crystal City was created by Charles E. Smith out of land that was previously an extension of Potomac Yard, one of the largest railroad yards and industrial sites in the Eastern U.S.
As the railroad and industrial uses changed and property became available, Smith purchased each parcel, beginning in 1963, and assembled them to create what was quickly recognized as one of America’s first planned office and residential high-rise districts.
After 9/11, most of the office tenants in the neighborhood became defense agencies and contractors whose needs outgrew available space at the Pentagon, located just blocks away.
High vacancies
Beginning in the late 2000’s, however, the neighborhood again faced major change as federal sequestration and the federal Base Realignment And Closure act (BRAC) resulted in high office vacancy rates and buildings that were, by and large, one or more decades out of step with current commercial needs.
Seeking to re-invent the community at the heart of its Washington, D.C. portfolio, Vornado embarked upon an intensive campaign of redevelopment, re-investment and re-positioning for Crystal City.
One key step in that effort was the launch of Crystal City Design Lab in the spring of 2014.
Vornado Charles E. Smith invited six world-class architectural firms to design individual office suites, ranging in size from 2,843 SF to 5,906 SF, on a single floor of a Crystal City office building and use the opportunity to “create the office of the future that could be used today”. Each firm was given an identical budget for execution. The effort began in the fall of 2013, and in March of 2014 the spaces were revealed.
The six participating firms were:
- RTKL (An Arcadis Company)
- Perkins+Will
- OTJ Architects
- SmithGroup JJR
- VOA
- Fox Architects
In the coming weeks, we’ll explore how each of these six architectural firms created dynamic workspaces that successfully address the emerging needs of today’s workforce in the areas of design, workstyles, technology, collaboration and flexibility.
In the process, we’ll uncover strategies and innovations that business center operators can directly apply to plan for the future. Bookmark this page and return for future installments.
Note: For more information on Crystal City DesignLab, please visit www.crystalcitydesignlab.com.
Image source: www.crystalcitydesignlab.com



 Dr. Gleb Tsipursky – The Office Whisperer
Dr. Gleb Tsipursky – The Office Whisperer Nirit Cohen – WorkFutures
Nirit Cohen – WorkFutures Angela Howard – Culture Expert
Angela Howard – Culture Expert Drew Jones – Design & Innovation
Drew Jones – Design & Innovation Jonathan Price – CRE & Flex Expert
Jonathan Price – CRE & Flex Expert













