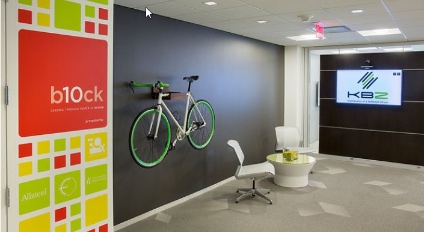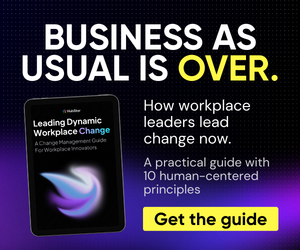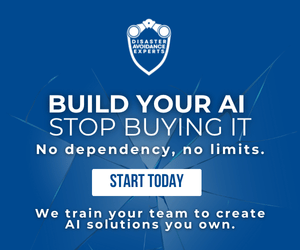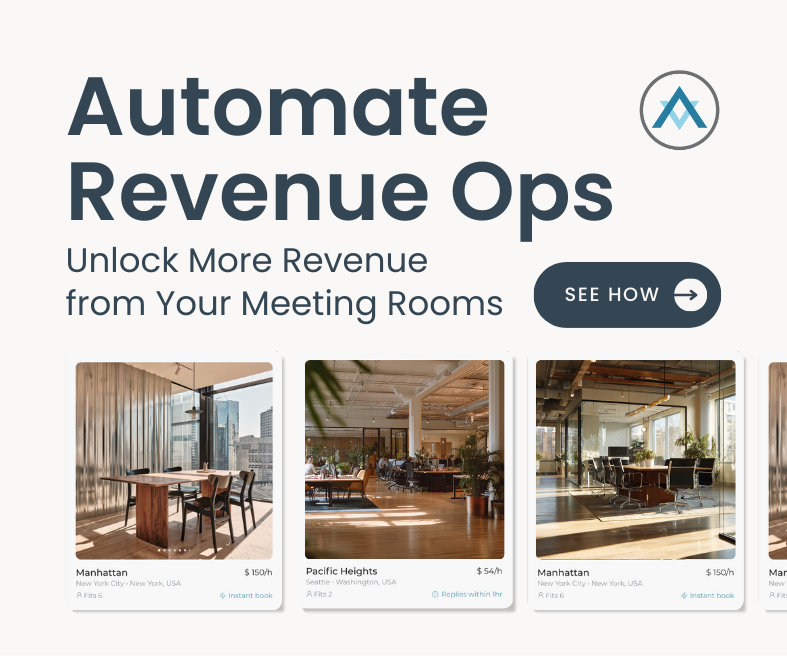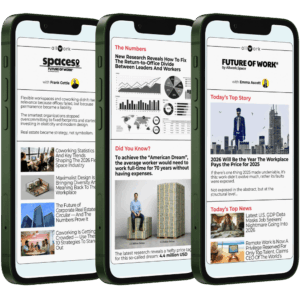By Doug Wendt, President & CEO of Wendt Partners, a business-to-business growth strategy consulting firm serving the CEOs of growth-stage and middle-market companies including those in commercial real estate and the business center sector. The firm, with offices in New York, NY and Washington, DC, focuses on driving results in sales, marketing, strategy and leadership. Doug is an avid writer and blogger, and is the author of Brand-Driven Leadership: Ten Essential Strategies for Business Growth.
Third in a series by Doug Wendt
The ongoing evolution of workspace has created a dramatic and rapid shift from ‘traditional’ offices, made up of cubicles and fixed-wall private spaces, to open offices, opening up floorplates and creating shared working environments.
But the open office revolution is only part of the story, and understanding the larger dynamics at work in the changing culture of business growth can create new opportunities for office center operators.
The 1980s workplace featured in the classic 1988 comedy film Working Girl, for example, placed the lowest employees in the corporate hierarchy in open spaces. Critical meetings were held in dedicated meeting rooms, isolated not only by walls but often by entire floors from the rest of the company. And celebrations of business success happened at offsite locations, not at the office.
By contrast, that same company today is investing in moving most, if not all employees, into shared working environments — if it is even giving them dedicated, fixed workspaces at all. And while some meetings certainly require private meeting spaces, more and more meetings are happening in open spaces, creating an ‘all-hands’ energy that enhances a shared sense of mission.
To that same end, the no-limits offsite celebrations are largely being supplanted by smaller, but more frequent, onsite hybrid work/social gatherings.
Work Culture Shifts Lead to Multipurpose Opportunities
It would not be uncommon today for a fast-growth company to hold a major team meeting in the middle of an open work area, and host an after-hours celebration in the same space. Therein lies the key to another major shift in the future of workspace design: multipurpose space strategy.
At the Crystal City DesignLab, a unique experiment in future-oriented office design sponsored by Vornado Charles E. Smith in the Washington, D.C. region, six world-class architectural firms were given a ‘clean slate’ mandate: Take an empty space and craft an office design for the future, incorporating the best of today’s technologies and tomorrow’s forecasted needs, on spec.
The NextSpace Model from Perkins+Will
Perkins+Will, a recognized leader in sustainable design, developed a concept called NextSpace. A key decision the firm made was to create an large entry area to the suite that featured a reception desk on wheels, a pantry on one side wall, and a moveable glass wall connecting the reception area to an adjacent meeting room.
By integrating acoustic panels, moveable walls and ceiling-mounted mechanical roller shades, the firm demonstrated that the entry space to the suite could be used in the morning for an all-hands staff meeting (combining the glass-walled meeting room with the entry area and setting the rolling reception desk to the side and activating a ceiling-mounted projector with automated roll-down screen, wireless high-resolution flatscreen or moveable whiteboard walls). During the day, it could be used for traditional guest arrival and reception purposes; and in the evening for a social event (opening mechanical roller shades to reveal the adjacent pantry with wet bar, and converting the recepition desk to a food and beverage serving station).
Lightweight roller walls and flexible, stackable furnishings further add to the ‘shape-shifting’ design of the space, and integrated planning between furnishings and fixed components (lighting, ceilings, load-bearing walls, etc.) empowered the tenant to literally transform a major space in the suite with a few moments’ effort.
New Opportunities for Office Centers
For business office centers, this presents an interesting opportunity both for overall programming of space with events and activities that benefit or support all tenants, and for tenant- or client-specific functions. Today’s floor-anchored reception desks and heavy entry-area furnishings virtually ensure that suite entry areas can never be used for alternate activities or revenue-generating opportunities. Taking the same space and reprogramming it with multiple applications in mind can allow the center to offer a wider range of services to clients, and be a more dynamic player in the office space market that it operates in.
For more information on the Perkins+Will NextSpace concept, please visit:
http://perkinswill.com/news/next-space-office-future-workers-today
Prior articles in this series:
DesignLab Tests Emerging Concepts in Office and Business Center Design
How Open Office Design Solves Three Key Workspace Challenges
Thanks to www.crystalcitydesignlab.com for the image



 Dr. Gleb Tsipursky – The Office Whisperer
Dr. Gleb Tsipursky – The Office Whisperer Nirit Cohen – WorkFutures
Nirit Cohen – WorkFutures Angela Howard – Culture Expert
Angela Howard – Culture Expert Drew Jones – Design & Innovation
Drew Jones – Design & Innovation Jonathan Price – CRE & Flex Expert
Jonathan Price – CRE & Flex Expert
