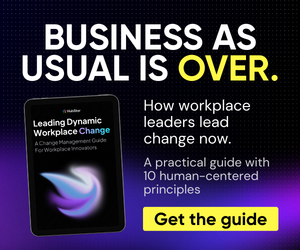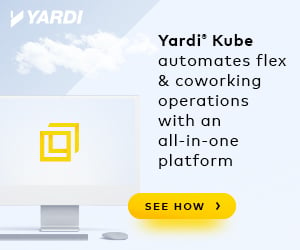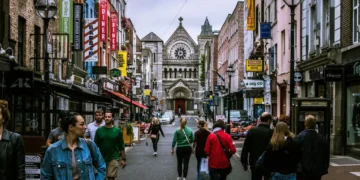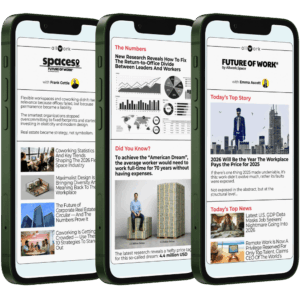Guest post by Ryan Chatterton
At Habu we’re all about simplicity.
If you look at our team, our office, our coworking software, it’s all about making things as easy and as de-cluttered as possible. Our company is incredibly nimble because of our dedication to simplicity. And yet, we’re also dedicated to user experience and how things feel. Achieving both can be difficult at times, but it’s absolutely imperative.
I believe coworking spaces should adopt this same philosophy.
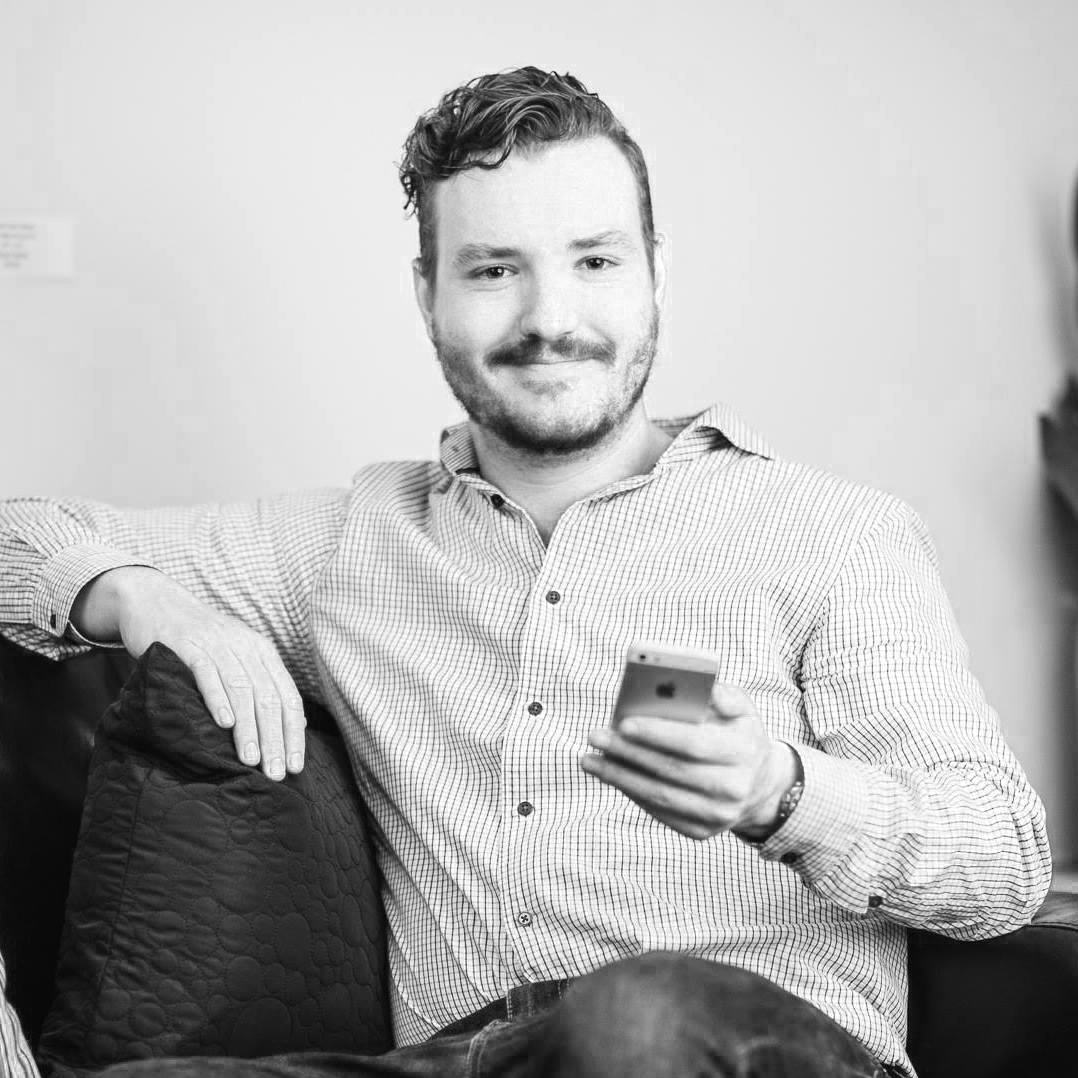
Time and time again, I’ve seen coworking spaces that have overly complicated processes, team structures that make no sense, and software being used for things it wasn’t designed to do (e.g. designing posters in Microsoft Word, ick).
I think a cluttered workspace (too many tables and chairs) is an equally sinful act. To remedy this, coworking operators often swing too far in the opposite direction, providing too little structure, creating highly uninspiring events, and designing spaces that put people to sleep. They do this to play it safe, save admin time, and keep costs down.
But this doesn’t work either.
So where is the middle ground? At least for space design, I think it comes in the form of planned disorder and visual interest/depth.
Planned disorder is what happens when a space achieves the balance of organization and disorganization that gives it that comfortable “lived-in” vibe, but still exudes professionalism. If you’ve ever walked into a coworking space and thought (or squealed, as I do), “WOW, this is incredible,” you know what I’m talking about.
A coworking space that is too clean, too straight-laced is super boring. We can no longer get away with a set of tables and chairs in a big, open room, possibly with some stock art on the wall and a few whiteboards.
Spaces like this feel contrived, fake, and static.
Today, it takes something a little more magical to satisfy our market. The customers in our industry are becoming incredibly sophisticated. Gone are the days when a set of tables and chairs, a ping pong table, and a refrigerator filled with free drinks would impress our members. They have taste, they have class, and they have been around the block (literally to another, more vibrant and interesting coworking space.)
So, instead of trying to make everything perfect, aligned, and clean, plan some disorder. I think the best way to do this is to put your messy spaces front and center. Kitchens, lounges with books and pillows, etc. Show off that the space gets a little dirty and that you struggle to keep clean; it’ll send the message that people do use and visit the space.
They don’t need to be spotless all the time.
A glass here or there isn’t going to kill anybody. These also happen to be the spaces that have the most foot traffic, so touring prospects will see that there are actually people in your community.
Aside from planned disorder, it’s important to break up spaces.
The most boring space you see in most coworking hubs is the flexible desk area. It looks boring because it usually has the cheapest, most basic furniture, and too many empty surfaces. Unlike the dedicated desk area, there isn’t any stuff on the tables in the flexible desk area to make the space look appealing.
Nobody (I repeat: nobody) wants to be the first person to sit at that boring, stale, flexible desk section.
My advice? Put some plants on those tables, break the table sections up with bookshelves or other creative dividers (like this cool pallet wall, maybe even with some plants in it), use task lighting, put some little table dividers up, you get the idea.
The same advice goes for the spaces between your desk sections, and between your flexible desk area and the other areas of your space.
Have more than one flexible desk area to give your hotdesking members some choice on where to sit. Tall plants, translucent curtains, rolling whiteboards, and partition walls can work perfect here.
That’s my word of advice. Plan some disorder, embrace messiness, and bring life into your space.
About Ryan Chatterton


 Dr. Gleb Tsipursky – The Office Whisperer
Dr. Gleb Tsipursky – The Office Whisperer Nirit Cohen – WorkFutures
Nirit Cohen – WorkFutures Angela Howard – Culture Expert
Angela Howard – Culture Expert Drew Jones – Design & Innovation
Drew Jones – Design & Innovation Jonathan Price – CRE & Flex Expert
Jonathan Price – CRE & Flex Expert


