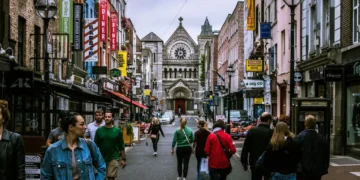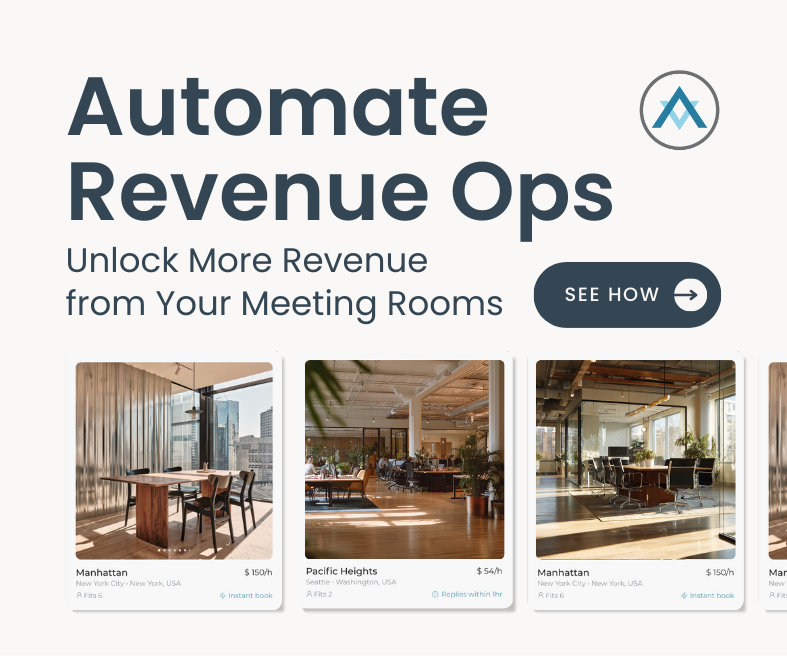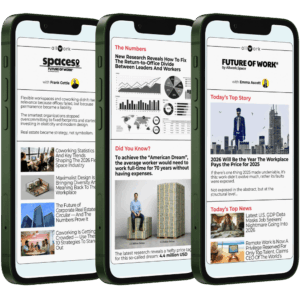Aerospace giant Airbus has re-imagined its head office in the South of France and introduced a new collaborative workspace facility for staff.
Designed by Unispace, the project transformed an underutilised building within the company’s campus at Toulouse Blagnac. The new hub has been dubbed ‘Le Garage’, as a reference to Silicon Valley giants that originated in Californian garages.
Spread across four different spaces, Le Garage has been created to “encourage new ways of working” and is designed to facilitate agile methodology in a collaborative setting.
[huge_it_slider id=”11″]
“Instead of communicating across the large campus, the new spaces are designed to be booked out for periods of time so they can be developed faster and with concentrated team collaboration,” explained Max Lishmund, Principal, Design and Unispace Design Lead.
Le Garage, officially termed the ‘Concurrent Design Facility’, comprises a central collaboration hub supporting the surrounding project garages. It provides a mix of workspaces for various requirements such as meeting rooms for design decisions, and workshops for physical modelling and prototyping.
“There has been a general evolution as to what is considered a state-of-the-art collaborative workspace that promotes the kind of values modern tech companies such as ours embrace: notably collaboration, openness, and speed,” says Airbus’ Chief Technology Officer (CTO) Paul Eremenko.
“Our intention with Le Garage is to immerse our tech talent in a flexible, dynamic, open space that breaks down silos and hierarchical notions of seniority.”
Pierre Farjournel, Chief of Staff to the CTO, says Le Garage has been designed precisely with speed, agility, openness and collaboration in mind. “It’s very open and there are very few walls. If you are in the main corridor you can see the whole extent of the building,” he says.
The project garages are flexible and have the capability to adapt from desk-based workspaces into physical workshop spaces. The wider agile space consists of open plan work zones, town hall seating areas with writeable wall surfaces, integrated TV screens, smaller meeting and quiet rooms for focused work, and a boardroom for larger conferencing. Each space is also supported by collaborative break out areas.
The aesthetic of the workplace design supports the notion of the garage environment: design meets engineering.
Blending an industrial feel with angular joinery and modular furniture, the space is wrapped in dark timber, highlighted by vibrant colour and pendant lighting selections. Lighting layout also enhances various zones within the space to echo the angular theme.
The state-of-the-art building will accommodate more than 130 staff, including specialists in areas such as data science, applied mathematics, and electro-magnetics. There is also space for 40 visiting specialists from universities, start-ups and suppliers to Airbus.
Le Garage is being rolled out as a concept to Airbus’ Ottobrunn site during the summer and to the UK next year. Teams in Hamburg have already embraced the concept in their state-of-the art facility, the ZAL TechCenter.
“It is a really interesting building that has inspired us because of the way the centre is so welcoming and open to all its partners,” says Farjournel. “The building is amazing and it’s our job to make sure that its use is optimal, that work is a pleasure and that people are happy to come in everyday.”


 Dr. Gleb Tsipursky – The Office Whisperer
Dr. Gleb Tsipursky – The Office Whisperer Nirit Cohen – WorkFutures
Nirit Cohen – WorkFutures Angela Howard – Culture Expert
Angela Howard – Culture Expert Drew Jones – Design & Innovation
Drew Jones – Design & Innovation Jonathan Price – CRE & Flex Expert
Jonathan Price – CRE & Flex Expert










