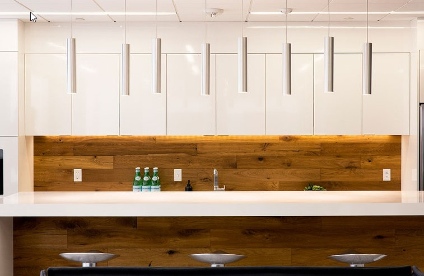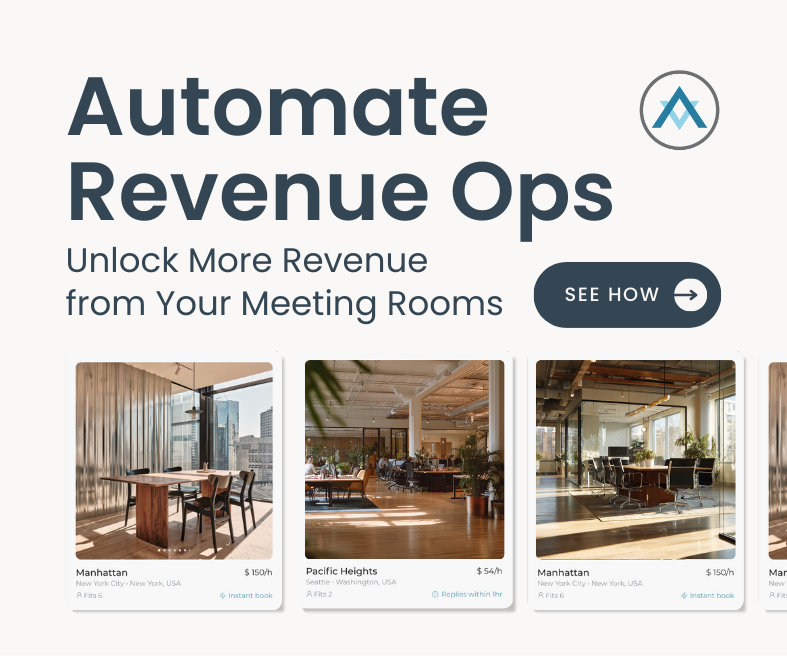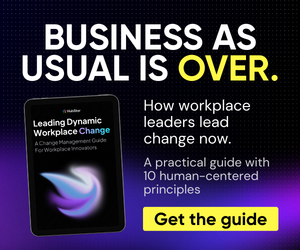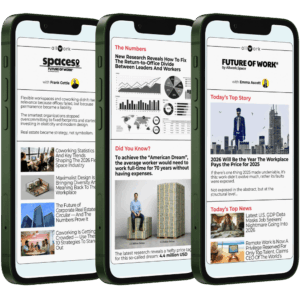By Doug Wendt, President & CEO of Wendt Partners, a business-to-business growth strategy consulting firm serving the CEOs of growth-stage and middle-market companies including those in commercial real estate and the business center sector. The firm, with offices in New York, NY and Washington, DC, focuses on driving results in sales, marketing, strategy and leadership. Doug is an avid writer and blogger, and is the author of Brand-Driven Leadership: Ten Essential Strategies for Business Growth.
Fifth in a series by Doug Wendt
When we think about serviced office space, the first thing that comes to mind is not usually the kitchen or pantry.
Traditionally relegated to the back corner or a spot next to the copy room, office kitchens are most notable in most companies for the “All food must be removed by Friday” signs taped to their refrigerator doors.
The Emergence of the Kitchen as Office Asset
What we may forget is that the same used to be the case for domestic architecture. In the traditional American home of the 1940s, the kitchen was located between the garage and the back door, configured as a utilitarian space set off in a corner away from entertaining or living spaces. Today, however, the most popular home designs in the United States feature open kitchens that serve as the centerpiece of the house — often opening directly to the den, home office, living room and dining space in a single, seamless design.
The popularity of this concept — the kitchen as communal hearth and shared space for eating, talking, working and playing — is now emerging as a central concept in office design.
As employees focus on working in open, shared office spaces and, for the Millennial generation, even perhaps living in open, shared apartment communities (as seen in the new WeLive concept from coworking leader WeWork), shared experiences are more and more critical to the blurring relationship between work and personal lives.
DesignLab and Changing Work Culture
The Charles E. Smith division of global real estate trust Vornado recently asked six world-class architectural firms to design and construct the ‘office of the future’ as part of the unique Crystal City DesignLab project, which sought to re-envision six suites in a centrally located Arlington, Virginia office building in the Washington, D.C. office market and demonstrate how new design concepts can immediately benefit office tenants going forward.
SmithGroupJJR, a recognized leader in energy efficient and sustainable design, set about creating a space that would reflect not only shared work but shared experience.
Their concept, called “Picture It”, mixed many of the elements we expect to see in newly developed office environments — glass walls, open desking, teaming offices. In addition, the firm also set aside dedicated ‘phone booth’ style mini-spaces for open desking employees to step aside when desired into a quiet or sound-isolated setting.
But the most dramatic decision the firm made was to place the office kitchen front-and-center in the space, and transform it from a traditional pantry-style setting into a more dynamic, multi-dimensional space that blurs the line between kitchen, office and meeting room.
The kitchen in the SmithGroupJJR-designed suite is actually open and equidistant from the reception area, private offices, open desking and primary meeting room. Whiteboard walls and flexible lighting, coupled with an oversized island with accompanying seating literally enable staff to assemble for impromptu meetings within arm’s reach of the refrigerator or food preparation areas.
Office Center Kitchens as Revenue Spaces?
Interestingly enough, this concept is not foreign to office center operators. Regus Group has incorporated a partial pantry directly into the open, mixed-use space in its newest centers that accommodates reception waiting, coworking or drop-in client ‘thinkpods’ and standing-height communal tables suitable for short meetings, light discussions or as an alternate setting for a laptop-toting worker to settle at.
Operators as diverse as Carr Workplaces and TechSpace have taken a similar approach, making food preparation areas a more aesthetic and open setting that seamlessly merges into reception, lounge and flexible working setting, often adjacent to meeting rooms.
The potential is emerging for centers to actually utilize open kitchens and pantries as revenue-generating spaces, especially considering that hotel operators such as Marriott have begun selling dedicated use of semi-public or otherwise non-dedicated spaces in their properties through programs such as the Workspace on Demand initiative with Liquidspace.
The two key messages are clear: First, users are eager to have access to less formal, more communal spaces that can support impromptu meetings and easy self-service for light food and beverage support.
And second, spaces that would previously be considered unsuitable for revenue generation due to their unusual configuration or non-private position are now fair game for paid applications, when properly marketed as such.
Prior articles in this series:
When Coworking Spaces Have Small Spaces to Rent
The Flexibility of Multipurpose Space Creates New Opportunities for Office Centers
How Open Office Design Solves Three Key Workspace Challenges
DesignLab Tests Emerging Concepts in Office and Business Center Design
Thanks to www.crystalcitydesignlab.com for the image



 Dr. Gleb Tsipursky – The Office Whisperer
Dr. Gleb Tsipursky – The Office Whisperer Nirit Cohen – WorkFutures
Nirit Cohen – WorkFutures Angela Howard – Culture Expert
Angela Howard – Culture Expert Drew Jones – Design & Innovation
Drew Jones – Design & Innovation Jonathan Price – CRE & Flex Expert
Jonathan Price – CRE & Flex Expert













