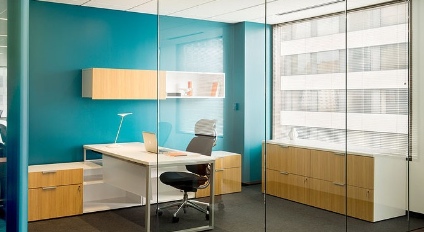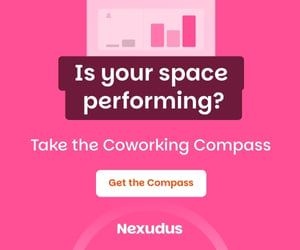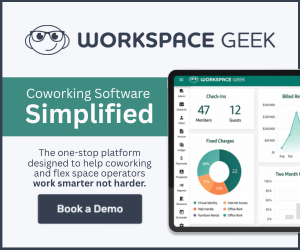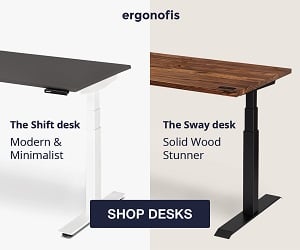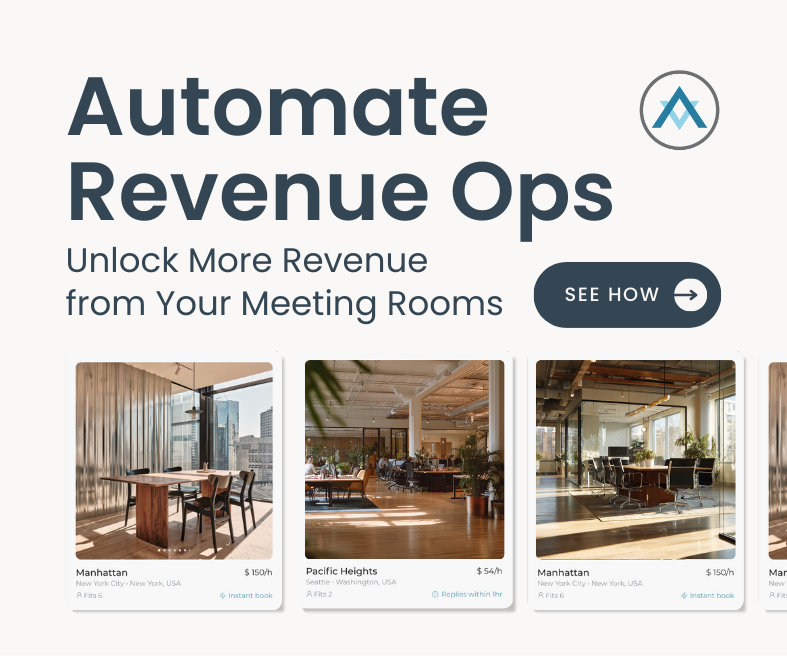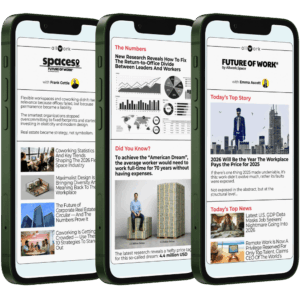By Doug Wendt, President & CEO of Wendt Partners, a business-to-business growth strategy consulting firm serving the CEOs of growth-stage and middle-market companies including those in commercial real estate and the business center sector. The firm, with offices in New York, NY and Washington, DC, focuses on driving results in sales, marketing, strategy and leadership. Doug is an avid writer and blogger, and is the author of Brand-Driven Leadership: Ten Essential Strategies for Business Growth.
Seventh in a series by Doug Wendt
Perhaps the greatest challenge facing expansion-minded office business center operators is how to design and build out their next center.
Would it make the most sense to adhere to a traditional model, maximizing the number of private offices? Would it be smarter to create dedicated and sizeable coworking spaces? How about semi-private multi-room suites? Is it better to create more, smaller meeting rooms or set aside a larger seminar room?
The decisions — and their potential impact on the economics and ultimate investment returns of the center — are extremely complicated and largely lacking in clear future expectations to guide them.
A center with mostly private offices may have trouble leasing them if a high percentage of future full-time prospects will want a mix of private offices and open desking. A center with multiple small teaming rooms may make tenants happier but could lose considerable revenue if the spaces are not easily marketable to non-tenant users.
For each decision, a potential benefit — and equally clear potential disadvantage — appears.
The Charles E. Smith division of global real estate investment trust Vornado attempted to find answers to some of these questions through a pilot project centered on one building in the middle of Crystal City, a planned office and mixed-use neighborhood in Arlington, Virginia just across the Potomac River from Washington, D.C.
Named Crystal City DesignLab, the project enlisted six leading architectural firms with global reputations for innovation in sustainable design. Each firm was given a vacant space on the same floor of an office building and asked to design and build the ‘office of the future’. The goal was to design a spec space that would be likely to attract a new tenant and could be leased immediately, while at the same time integrating and showcasing future-oriented design themes and decisions.
When Today’s Best Design Allows for New Designs Tomorrow
FOX Architects, an innovative young firm established in 2003 and headquartered in the Washington, D.C. region, was given a 3,140 SF space to work with and opted to create not only a unique design model, but a unique business model as well. The concept was called B10ck, with a tagline: “Leasing through the power of design.”
Recognizing that the DesignLab assignment itself contained potentially conflicting objectives (creating an office of the future for a tenant in the present, and designing a space for no specific user that could be easily adapted for any specific user), the team at FOX decided to focus less on designing an office space, and more on designing an office leasing system instead.
Using a modular office framework centered around a 10×10 block system, FOX created a space with all of the expected elements — open offices, traditional offices, mixed-use areas, collaboration spaces, meeting rooms and more — but did so using a track-mounted moveable wall system coupled with flexible furnishings. Collectively, this allows the office owner to literally configure and program a client-specific officing solution with standard components that can be easily moved, removed, stored, repositioned and otherwise updated.
To make this possible, FOX installed a ceiling-mounted power bar that provides modular access to power and telecom connectivity. Demountable partitions and frameless architectural wall systems coupled with dynamic systems furniture, complete the offering.
With today’s highly-engineered wall systems such as Beyond by Allsteel — the system that FOX used for B10ck — a truly finished, permanent ‘feel’ is possible in the office space, while using entirely modular components.
Accompanying the suite itself is a tablet-based application designed by FOX that allows a leasing agent to literally design a future tenant’s office on-the-fly, helping to secure the lease and ensuring that a client can receive a move-in-ready solution in days, rather than in weeks or months.
A Possible Future for Office Center Operators?
If the concept of incorporating flexible, re-configurable components as part of the leasing process takes off, then it may create an opportunity for office center operators to rethink and re-engineer their competitive advantage by adding modular, reconfigurable office space to the client service porfolio.
An office center partially or completely designed to incorporate modular systems could be changed to meet the evolving needs of one tenant, without disrupting others. This could create a unique competitive advantage for newer facilities against not just other serviced office providers, but also against traditional leases.
In addition to configuring a solution incorporating a client’s standard space needs, phone and telecom requirements, included meeting room hours per month and any other traditional support services, the operator could actually configure the space itself to close a deal or keep a client — winning business on a wider range of the increasing continuum betweeen virtual, drop-in and coworking users on one end, and those clients who are on the edge of moving from service offices to traditional office space on the other.
Prior articles in this series:
DesignLab Tests Emerging Concepts in Office and Business Center Design
The Flexibility of Multipurpose Space Creates New Opportunities for Office Centers
Small Spaces Demonstrate the Benefits of Dynamic Design
In the Office of the Future, Community Spaces Become Central
Thanks to www.crystalcitydesignlab.com for the image



 Dr. Gleb Tsipursky – The Office Whisperer
Dr. Gleb Tsipursky – The Office Whisperer Nirit Cohen – WorkFutures
Nirit Cohen – WorkFutures Angela Howard – Culture Expert
Angela Howard – Culture Expert Drew Jones – Design & Innovation
Drew Jones – Design & Innovation Jonathan Price – CRE & Flex Expert
Jonathan Price – CRE & Flex Expert
