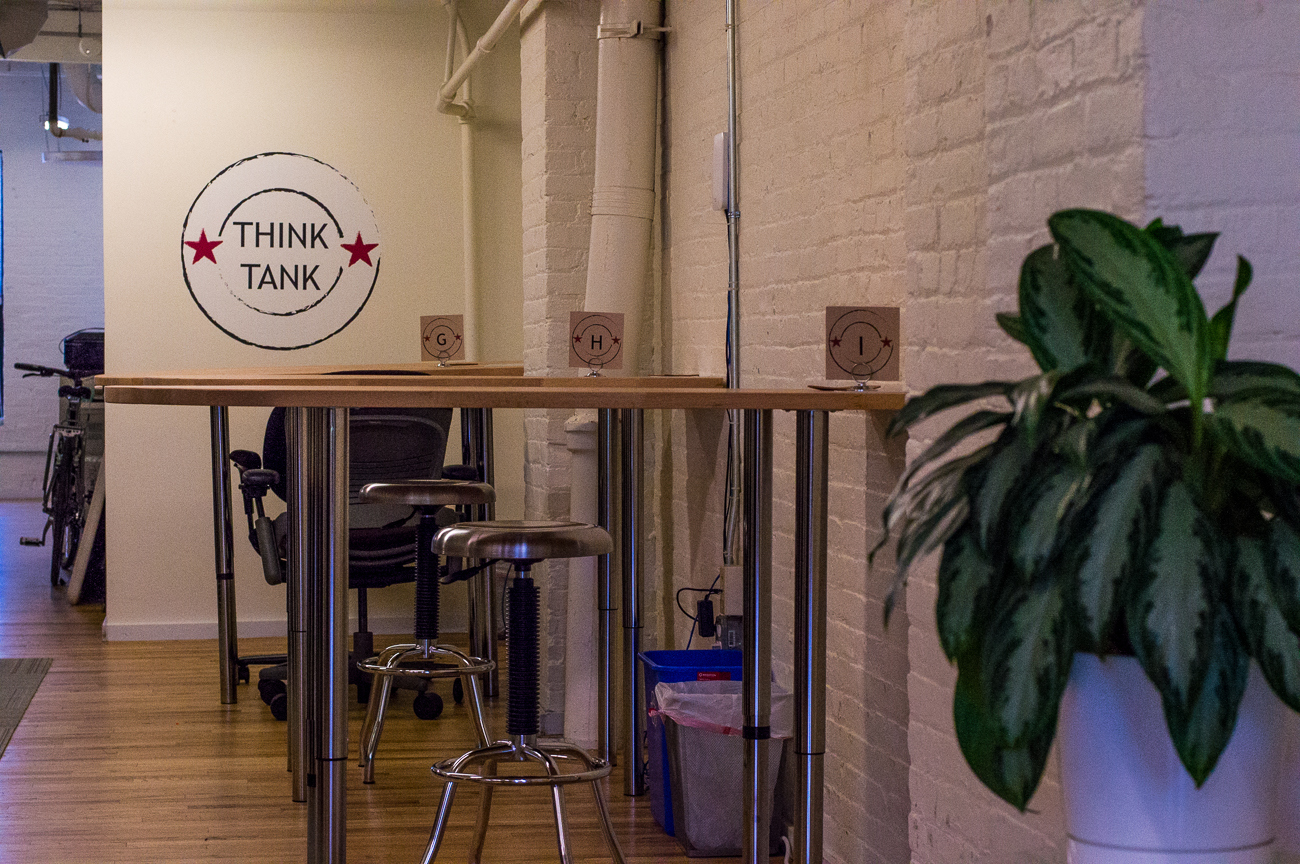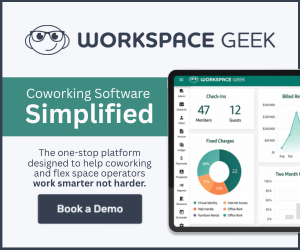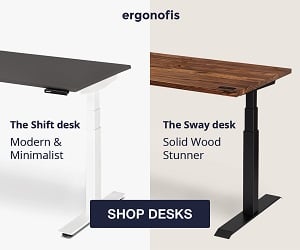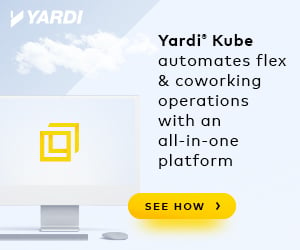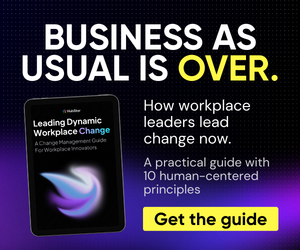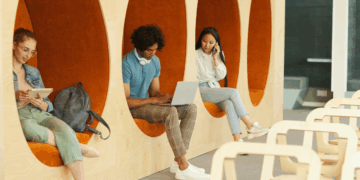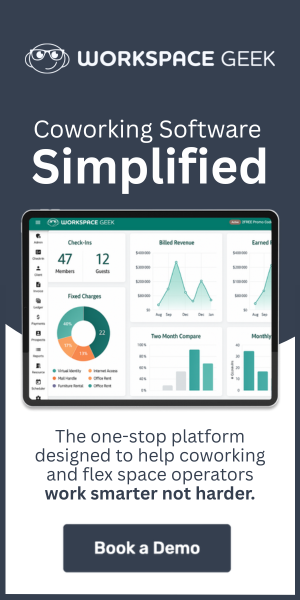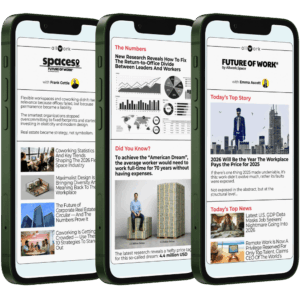This is the second article in Carolyn Cirillo’s “Adaptive Reuse Stories”, exploring how coworking brings back life to underutilized buildings. Read the first story here.
With backgrounds in community development and nonprofit organization, Brooklyn Creative League (BCL) founders Erin Carney and Neil Carlson designed their space to foster collaboration and build community.
An architect helped the married couple realize their vision of a green building with an industrial-chic aesthetic on a bootstrap budget. When growth allowed them to expand, they turned to BCL member and architect Eric Safyan to further refine their space. Allwork spoke with Neil and Eric about the process and results.
*Remarks have been edited for space and clarity. All photos by Dave Pappas, DP Studio
How did this project came about?
NC/ I’d been working as a freelancer doing policy research since moving to New York in 2001. Working from home was great, especially after our daughter was born in 2004, but after about 18 months or so, it quickly became apparent I needed to ‘get out’ of our (home) space.
Plus, after about 4 or 5 years of freelancing and seeing the same two people, Erin and I realized we needed social interaction and an opportunity to bounce ideas off of other people. So I started looking around for some workspace; but the only thing I could find close to a reasonable price was a crummy desk in the back of real estate office where a broker would take calls all day long.
Erin and I quickly realized there was opportunity to build a physical space with the professional community that we were searching for.
How did you come to choose this neighborhood and particular building?
We knew our neighborhood was full of freelancers and independent consultants, so we did some market research looking at demographic forecasts and neighborhood census data. It was clear that Park Slope, Carroll Gardens, and Boerum Hill had the highest concentration of freelancers in Brooklyn. Gowanus was smack dab in the middle of those communities, so that’s where we started looking.
I’ve always loved old factory loft buildings and in 2006, when we started looking for space, Gowanus was still a heavily industrial neighborhood. However, by spring 2008, deals on two different factory buildings fell through; we had already spent a bunch of money and were ready to pack up. Right about that time, one of our landlord contacts told us he and his partners had bought this building. He knew were looking for this kind of space and had the tenacity to stick with it. It was empty and he offered us the entire third floor in April 2009.
What was the building’s original use?
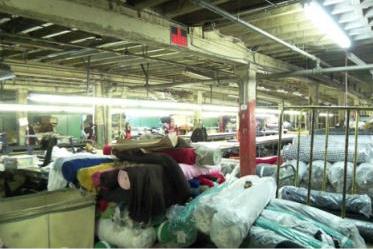 This floor was a piece goods factory where they cut fabric for apparel. When we first saw the space, there were 20-foot long tables with rolls of fabric. In the building’s history, various floors had been factories that made bread, mattresses, or sweaters. The exposed brick walls still have inventory signage for the fabric rolls.
This floor was a piece goods factory where they cut fabric for apparel. When we first saw the space, there were 20-foot long tables with rolls of fabric. In the building’s history, various floors had been factories that made bread, mattresses, or sweaters. The exposed brick walls still have inventory signage for the fabric rolls.
What was your design vision for the space?
We knew we wanted to do a green building. We met Murray Levi, architect, when he spoke at a seminar on green buildings. We told him our story and asked if he had a junior associate we could hire. When he heard how small our budget was, he offered to do it pro-bono to show that small business and adaptive reuse can build green.
We wanted a warm, welcoming, open space, so we did not build as dense as we could have. Most of our competition might provide 2.5 feet at a shared café table, or a private desk that’s 4 feet wide. We designed individual walled desks that are 6 or 8 feet wide, mainly because Erin and I are introverts and not into visual noise.
We realized that we were leaving some money on the table by not building denser. But we felt it would create a better user experience and keep people happy; meaning we’d have lower churn and be able to charge a premium.
What makes your space ‘green’?
ES/ The BCL strategy of creative use of off-the-shelf materials was a way to be “green” inexpensively and honor the industrial origins. So we let the honesty of the materials and existing bones of the space drive the aesthetic.
We used ultra-touch cotton insulation from recycled blue jeans in desk panels for sound attenuation. The roof insulation was fiberglass stuffed with a vapor barrier behind chicken wire. On the top floor we get a ton of solar gain as well as acoustical properties, so we used low VOC paints and finishes to take advantage of this.
Tables are made of non-formaldehyde MDF (medium density fiberboard). We used off-the-shelf Solex plastic that allowed for borrowed light from windows but at the same time, created more sound attenuation. It’s a layer of bubble wrap, sandwiched between two layers of plastic sheeting. We used homasote, which is a warm, natural material, on the desk backsplashes and to line conference rooms and phone booths because it helps with sound attenuation.
We reused what we could and left much of the original, such as wood joists and brick walls, exposed. Central air vents, sprinkler piping and chicken wire on the ceiling and desk panels are part of the visible aesthetic.
For seating, we got church pews from Build It Green. We got old listening booths from Film Biz Recycling, the prop shop that used to be downstairs, and repurposed those into phone booths.
How quickly were you able to grow your community?
We had all 10,000 square feet filled by April 2010, so we took another 5,000 square feet on the first floor. It was filled by the time we finished construction. That opened in August 2010. We probably would have taken more space if it was available but by that time the building was full. When additional space opened downstairs in June 2015, we took that as well.
Growing our community had a lot to do with design.
I subscribe to Jane Jacobs’ philosophy that vibrant neighborhoods grow community. Sidewalks, parks and stoops function as the third place where people meet between home and work. We designed a lot of those kinds of spaces here: a kitchen lounge area, reading area, meeting rooms and conference rooms.
Handling the culture issue is our secret sauce. We provide Wednesday salad day, happy hour on Friday, brown bag lunches, art openings. We give people a mix of events that are genuinely social without having structure around them, as well as hosting lunch and learns and other events that are more professional in nature where members share knowledge across fields.
What tweaks and improvements did you apply as you expanded?
NC/ We created different zones for different needs such as the Think Tank for heads down work. We added standing desk options.
ES/ We also built more acoustic privacy into the offices and we added several more phone rooms and 1-2 person meeting rooms. Additionally, we built in an additional level of security that keeps public areas separate from people’s private work areas for after-hours events and activities.
In retrospect, what would you do differently?
NC/ I would try to build a little more flexibility into the design, which is something we’re looking at as we go forward. If we had a more modular format, we could expand and contract as members’ needs change.
What advice you would want to give someone considering a similar project?
Make sure you have a good architect. A lot of these buildings are in poor condition and many health and safety requirements need to be addressed.
Be prepared for challenges out of your control. We had planned to reuse existing floors but they were in in terrible condition, so it ended up being an expense item that we didn’t budget for.
What are you most proud of?
NC/ I can’t take credit for this but I’m most grateful for the high caliber professionals and the really great people who work here. It’s one of our greatest points of satisfaction.
ES/ For me it’s the vibe. People like the vibe because it’s not clique-y. You’re free to choose your own level of social activity or keep your head down to work. No pressure one way or the other.
Project Summary
Name: Brooklyn Creative League
Location: 540 President Street, Gowanus, Brooklyn, NY 11215
Website: http://www.brooklyncreativeleague.co
Contact: Neil Carlson
Original Structure: Various factory uses; bread factory, piece goods, mattresses
Built: 1910, updated 2009
Square footage: 19,000
Members: 250 members, including 20 offices and 100 desks
Planning & Construction: Eric Safyan, Architect
Opening date: April 2010
If you have converted a non-office building into a coworking space and would like to be considered for a feature in Allwork.space, contact [email protected].



 Dr. Gleb Tsipursky – The Office Whisperer
Dr. Gleb Tsipursky – The Office Whisperer Nirit Cohen – WorkFutures
Nirit Cohen – WorkFutures Angela Howard – Culture Expert
Angela Howard – Culture Expert Drew Jones – Design & Innovation
Drew Jones – Design & Innovation Jonathan Price – CRE & Flex Expert
Jonathan Price – CRE & Flex Expert
