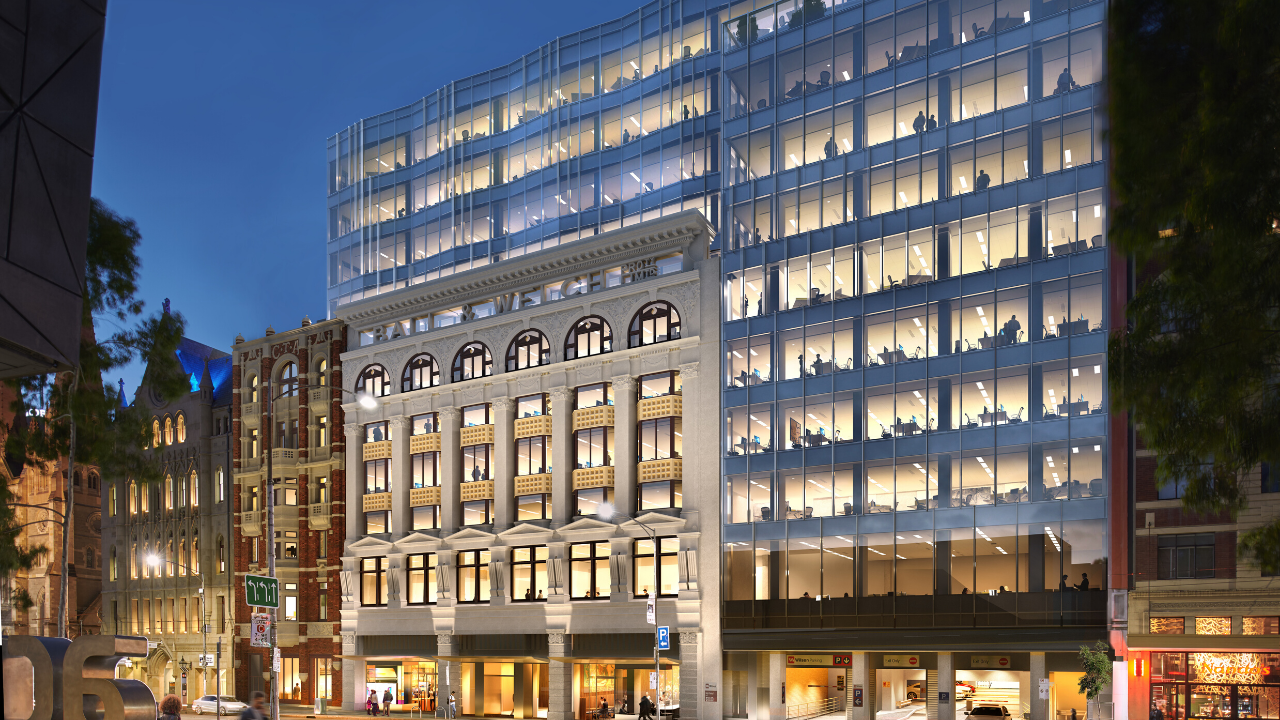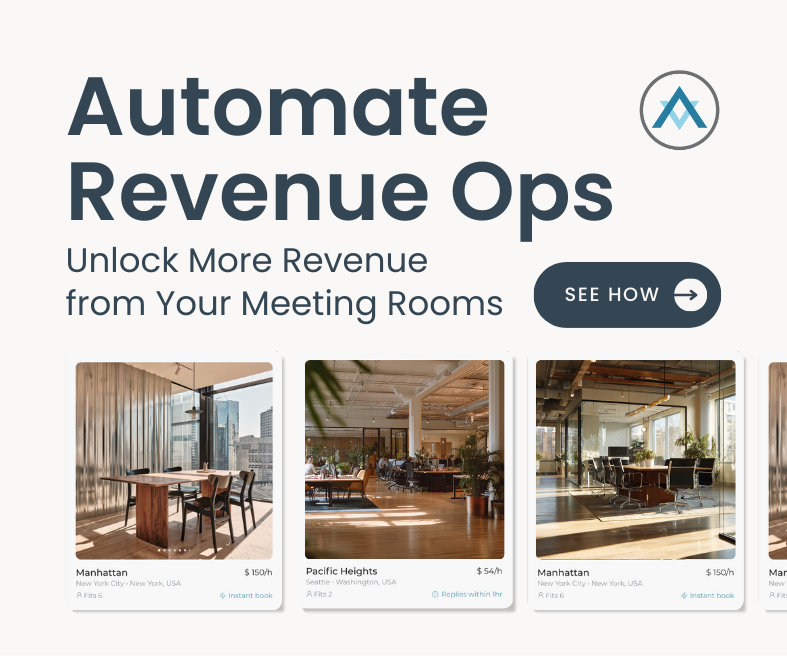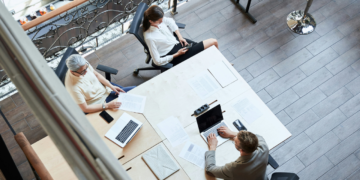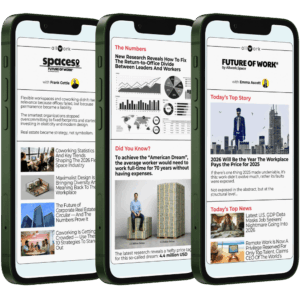- Flexible workspace operator, Hub Australia, announced a new coworking location in Melbourne’s historic Ball & Welch building.
- The upcoming location will boast a total of 4,404 square meters and spans throughout two levels.
- Hub Australia’s coworking space at the BAll & Welch building is slated to open in August, 2020.
Melbourne’s historic Ball & Welch building, overlooking Federation Square at 180 Flinders Street will become home to Australia’s largest locally owned coworking operator, marking its fourth Melbourne location and bringing its national reach to eight locations, with a footprint of 29,000 metres.
The new tenancy builds on the successful opening of Hub Customs House in late 2019, located on the third floor of Australia’s oldest surviving customs building at 31 Alfred Street in Sydney.
“Our focus continues to be building a nationally engaged coworking community for growing businesses, while delivering a premium standard of amenity and design,” Hub Australia CEO and founder, Brad Krauskopf, said.
“180 Flinders Street will allow us to increase our Melbourne capacity. The recent boom in the coworking and flexible workspace industries resulted from the changing demands of workers and their requirement for a more flexible working environment. This demand, and the provision of flexible workspaces to meet it, will continue.”
Hub Flinders Street will total 4,404 square metres and span the entirety of levels two, three and seven of the Dexus-owned property.
The tenancy continues the company’s focus on transforming iconic or unique buildings into premium coworking spaces. Founded in 1855, Ball & Welch was a major Melbourne retailer that grew to become one of the first big department stores in the city, before closing its doors in the 1960s. Completed in 1889 and designed by Reed Tappin & Smart, the Ball & Welch building is an early example of the tall-arched Romanesque Revival style and still features various original elements, including cement render decorations to the spandrels of the window arches and paired first-floor piers.
“180 Flinders Street is just one of the historic landmarks along Flinders Street, which blends a range of period eras, including St Paul’s Cathedral, the Forum Theatre, and former Metropolitan Gas Company and Masonic Club buildings. Flinders Street is an important gateway to the city and an integral part of the rich architectural fabric of Melbourne. Importantly, coupled with this rich heritage, we have the benefit of a newly constructed A grade commercial building development, providing brand new services infrastructure to support our interior design,” Hub Australia Chief Property Officer, John Preece, said.
An extensive redevelopment, architecturally designed by SJB Architects, is taking place at 180 Flinders Street and includes the refurbishment of the heritage offices and restoration of the historic facade. Once it reaches completion in August 2020, the building will also become home to construction firm and anchor tenant, John Holland.
Hassell Studio has been appointed as designer for the Hub Australia fit-out. Lina Chew, National Design and New Build Manager for Hub Australia commented, “Hassell Studio has developed an exciting concept for the interior space which explores and celebrates the diversity of the art and culture precinct, the inter-connected streets and laneways, together with the verdant botanical greenness of the garden’s edge in the distance.”
Hub Flinders Street is expected to open in late 2020 and aims to attract professional businesses seeking core CBD office space with high-quality amenity and service. Future members of the space will be able to enjoy dual access to both Flinders Street and Flinders Lane, as well as premium facilities, including a concierge, a café overlooking Federation Square, large member kitchen with outdoor terrace, media room with podcasting equipment, gigabit Internet, fitness and relaxation spaces, bike storage, showers and a towel service for commuters, serviced meeting rooms, and a dedicated boardroom with video conferencing.
“Our members will benefit from the convenient location, opposite Federation Square, two minutes’ walk from Flinders Street station and five minutes’ walk from Melbourne Town Hall. They will have immediate access to Flinders Street and St Kilda Road trams and the vibrant Flinders Lane restaurants,” Mr Preece said.
Colliers International negotiated the lease for the Hub Flinders Street space on behalf of developer and owner Dexus, with national director Edward Knowles saying 180 Flinders Street was “an exciting office development. Located across the road from Federation Square, 180 Flinders also taps into the city’s popular east-end office market,” he said.
“Hub Australia identified this and will have entry points from both Flinders Lane and Flinders Street, a unique building attribute across a large, almost 3,000-square-metre, floorplate.”
The Hub Flinders Street announcement follows a successful capital raise of $12 million from a mix of equity and debt through Hub Australia’s equity partners, Wingate, and its debt provider, Longreach. Demonstrating the ongoing strength of the pioneering Australian coworking company’s position in the market, these funds will fuel further expansion in Sydney and Melbourne, with a new Sydney site to be announced in the coming months.
















