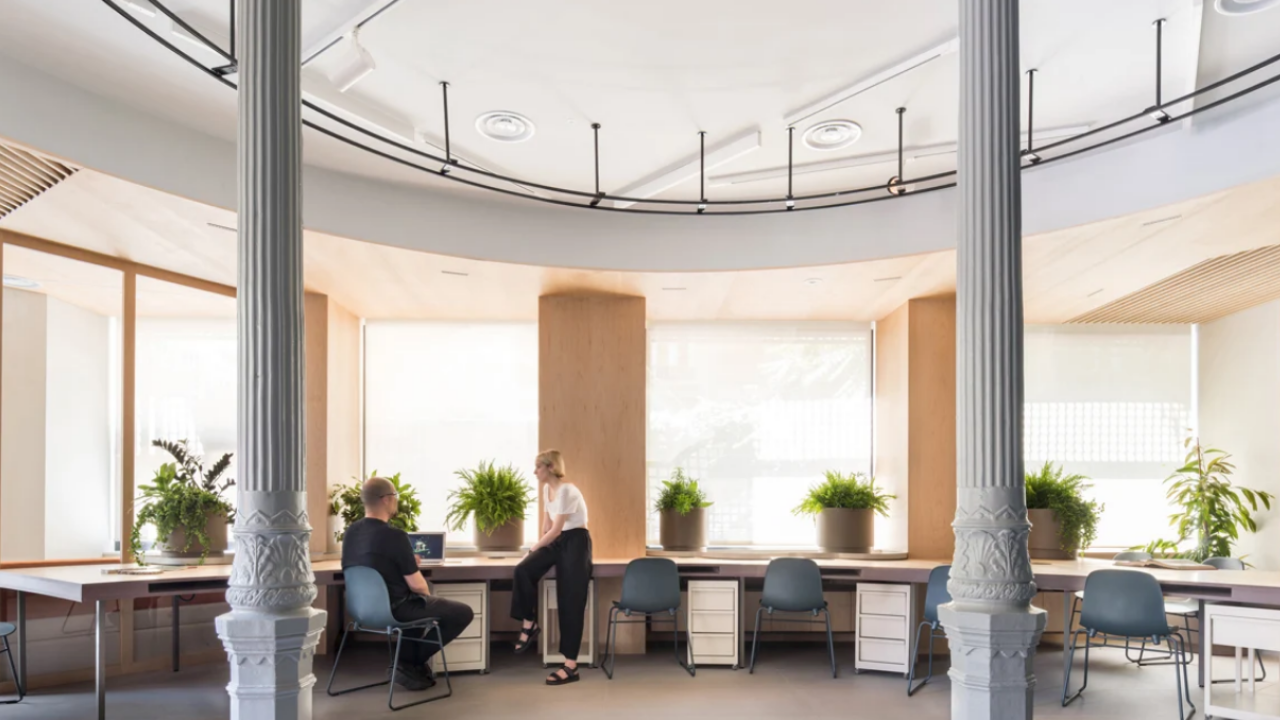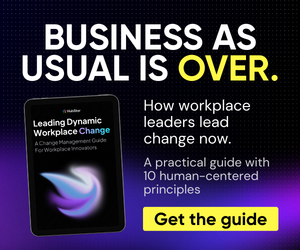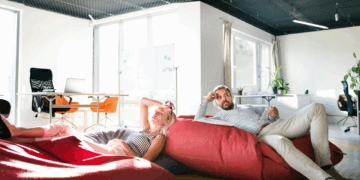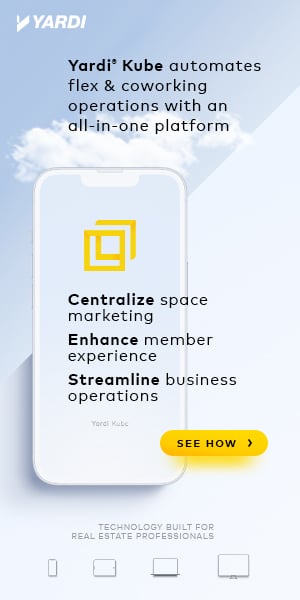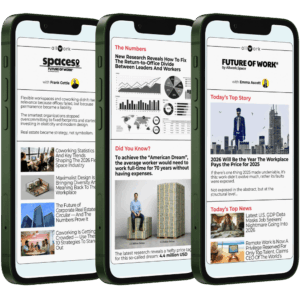Madrid-based design studio ENORME has finished its new family office that hones in on reevaluating the workplace to be a more flexible and agile space.
The firm was commissioned to create a multifunctional space that could adapt to the needs of occupants, while still serving as an office, project showroom and collaborative space.
The core of the project includes a circular 360º viewing angle, as well as a central meeting area. The space is adaptable to the needs of workers, whether that be collaborative areas or an individual workspace for deeper concentration without building out entirely new offices.
Additionally, the design features an auditorium and library made for presentations, exhibitions or other events.
The open areas have an integrated curtain system that offers various gradients of transparency and opacity for up to 10 different scenarios. For instance, the curtains can be closed half of the perimeter to separate concentration zones from the open areas.
Overall, the finished design uses partitions and folding doors to easily adapt to the needs of workers of all styles.


 Dr. Gleb Tsipursky – The Office Whisperer
Dr. Gleb Tsipursky – The Office Whisperer Nirit Cohen – WorkFutures
Nirit Cohen – WorkFutures Angela Howard – Culture Expert
Angela Howard – Culture Expert Drew Jones – Design & Innovation
Drew Jones – Design & Innovation Jonathan Price – CRE & Flex Expert
Jonathan Price – CRE & Flex Expert
