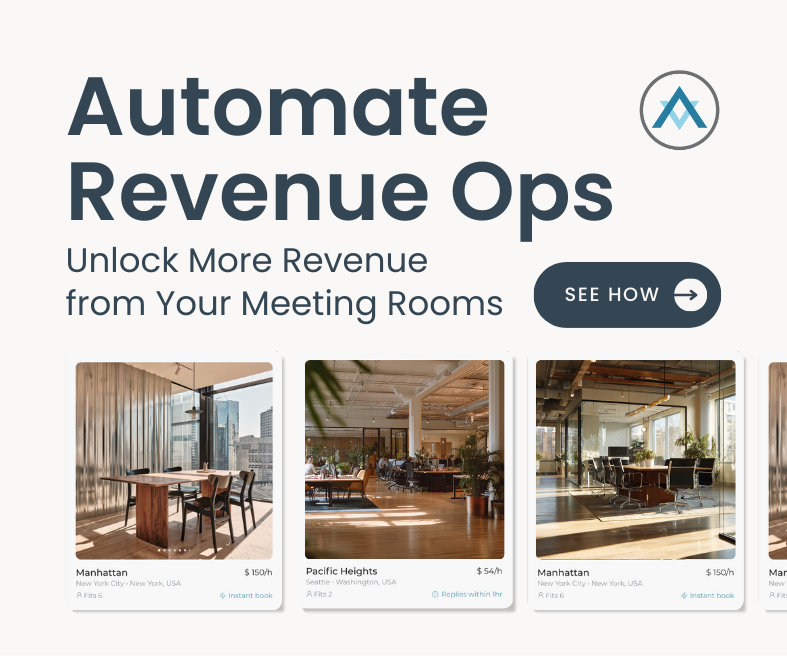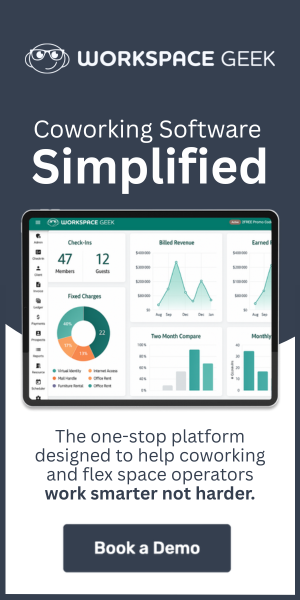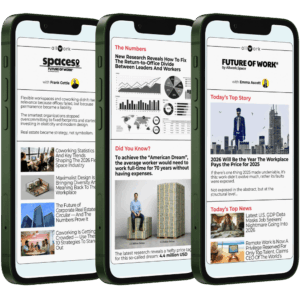- Andrew Butterworth of OccupEye, an FM:Systems company, shares the importance of rightsizing your space and leveraging analytics in a comprehensive way.
- According to Butterworth, there is a burning need to figure out what the right amount of space for a flexible, CDC-approved shared office will be.
- Rightsizing is the process of aligning the physical footprint requirements of the professional office to both the current and future requirements of the organization.
This article was originally published on Work Design Magazine.
Many understand the hybrid office is positioned to become the backbone of the office of the future, as flexible work from home jobs become the norm.
That said, there is a burning need to figure out what the right amount of space for a flexible, CDC-approved shared office will be. When you don’t know how much of your workforce will work from home, or how many will actually be in the office on any given day, it isn’t an easy task.
There is a delicate balance between under- and over-allocating space for in-person staff, and getting it wrong in either direction can have tremendous ramifications on profitability, productivity and employee satisfaction.
That’s why you need to quickly master two critical competencies:
- Evaluating your real estate portfolio and utilization to determine the “right size” of your real estate footprint as workplaces reopen.
- Leveraging analytics in a comprehensive way to determine how to continuously optimize your office spaces as in-person, remote, and hybrid work models evolve throughout the coming years.
What is rightsizing?
Rightsizing is the process of aligning the physical footprint requirements of the professional office to both the current and future requirements of the organization.
But how can you figure out how much space is truly needed compared to what you have now?
Even more daunting, most companies weren’t very good at this in the stable pre-pandemic days.
Even as most employees spent most of their time at individual spaces (workstations/cellular offices), these spaces only accounted for about 40 percent of the floor space, which left 60 percent of space underutilized most of the time.
Step 1: Identify metrics that matter
In order to figure out how much space you need moving forward, you first need to understand what you already have. Of course, pre-Covid data on space utilization is a start, but when moving into the unknown, historical data we hold loses some of its relevance.
Even though it may seem like starting with a blank canvas, organizations with historical data can at least add the base coat, whereas those with limited or no data really need to start mixing the paint immediately. This process includes aggregating and understanding data on key indicators such as:
- Office size (square footage)
- Lease terms
- Usage information (utilization, headcount, space types/layouts/quantities)
- Running cost information
It’s also extremely important that the measurement types you use are consistent across your portfolio so that you can make a true like-for-like comparison. For example, if the area information you have for building A is the GEA (Gross External Area) but for building B it’s the NIA (Net Internal Area), you won’t be comparing “apples with apples”.
Step 2: Understand relationships between KPIs
From there, it’s crucial to consider the relationship between these data sets. In other words, you need to compare each KPI with the others to understand the dynamic between them.
It’s too easy to think of disposing an office merely because it’s expensive or because it’s too small or too large. In doing so, companies may walk away from their most valuable office spaces.
Instead, run calculations such as:
- Size vs. running costs
- Size vs. utilization
- Headcount vs. running costs
- Lease information vs. running costs
One way to do this is by mapping out each office space on what we call a “Facility Portfolio Priority Matrix,” which takes into account:
- Does the office help to support the mission of the organization?
- Does the office represent a good value financially? This should factor in its cost to operate and if it’s under or appropriately utilized.
- Does it provide a positive experience for employees and visitors?
Based on where the office lands on this matrix and its overall “property score,” smart companies can more clearly see whether each office is actually a strong or underwhelming fit for their real estate portfolio.
This exercise often reveals some surprising information about your workspaces. For example, just because a property is expensive to run, doesn’t always mean it’s a bad fit. Companies may think a lease expiring in three months as the obvious office to dispose of at first glance; however, when considering its running costs, utilization, and headcount against the matrix, it may show the office with the lease expiring in 12 months-time is the better space to close.
And rather than only looking at the size of a workspace, focus on the usable space in an office.
A large property with a lot of unusable space may be less efficient than a small property with a large amount of usable space. Also consider what you might want to do with the usable space, knowing the office of the future will look and operate quite differently from the recent pre-Covid past.
Once the relationship between influential factors is understood, you can start to plan for the changes that must eventually be made to address the hybrid work model.
Step 3: Forecast future requirements
To ensure your real estate investments are effective and efficient, consider the range of possible, acceptable and desired outcomes for each of the KPIs you already understand.
Most important will be understanding the role of the office and the distinct spaces within them – and how that fits into the overall needs of your business.
There is not one model that’ll fit every company’s needs, especially with differing employee and employer preferences regarding the optimal balance between working remotely and in the office.
In fact, there are a lot of ways to determine a company-specific model for predicting daily usage and needs.
The best way to reveal how often, what days and times, and the way workers will be using the office is to share employee questionnaires prior to reopening. This will help paint a company-specific model for predicting daily usage and needs; however, plan to send similar questionnaires on a monthly or quarterly basis after bringing everyone back to the office as a way to keep a live pulse on any possible changes in employee sentiment.
Additionally, pay attention to more technical data sources too, such as building sensors, employee badge data, Wi-Fi usage and more. The more advanced and comprehensive the data sets you have, the easier it will be to find answers to your most important space planning questions.
Whatever combination of data sources you choose to use, keep a close on eye on changing inputs and results. These changing factors will hold answers that can have a dramatic impact on your future planning and long-term ROI from real estate investments.
Adapt and optimize for the future
As we enter a post-COVID world, what works tomorrow, next week or next month may not be the same as what’s needed a year from now.
According to a recent PwC study, 87 percent of executives expect to make changes to their real estate strategy over the next 12 months; 61 percent anticipate consolidating office space into at least one premier business district location, while 58 percent expect to open more locations like satellite offices in the suburbs. Moves and changes are going to become part of the new norm.
At the end of the day, no one really knows how the post-COVID office will be used, but with the right data at least you can make educated guesses and more informed decisions. Ultimately, this will be an iterative process and you’ll have to constantly make adjustments as you gather more data over time and identify new patterns.


 Dr. Gleb Tsipursky – The Office Whisperer
Dr. Gleb Tsipursky – The Office Whisperer Nirit Cohen – WorkFutures
Nirit Cohen – WorkFutures Angela Howard – Culture Expert
Angela Howard – Culture Expert Drew Jones – Design & Innovation
Drew Jones – Design & Innovation Jonathan Price – CRE & Flex Expert
Jonathan Price – CRE & Flex Expert












