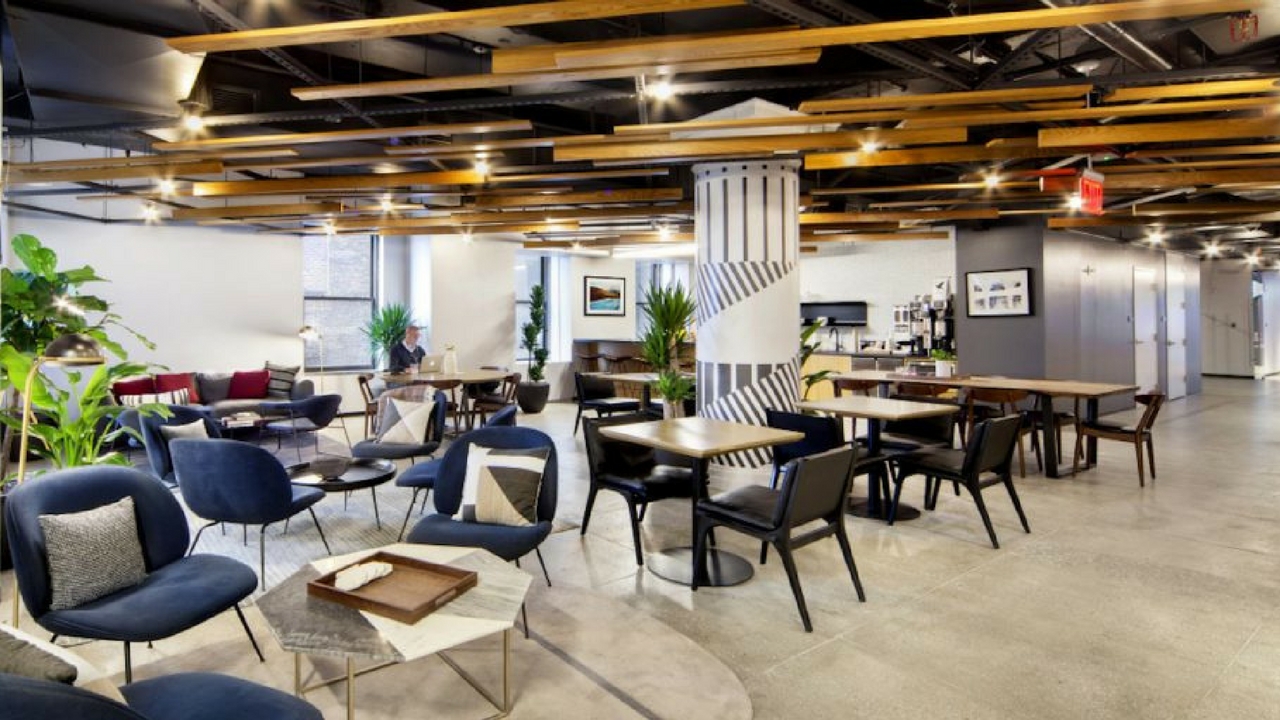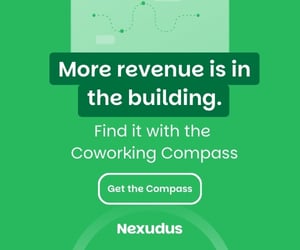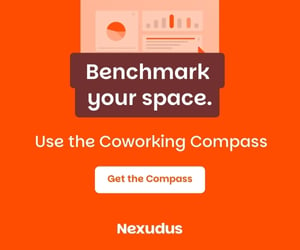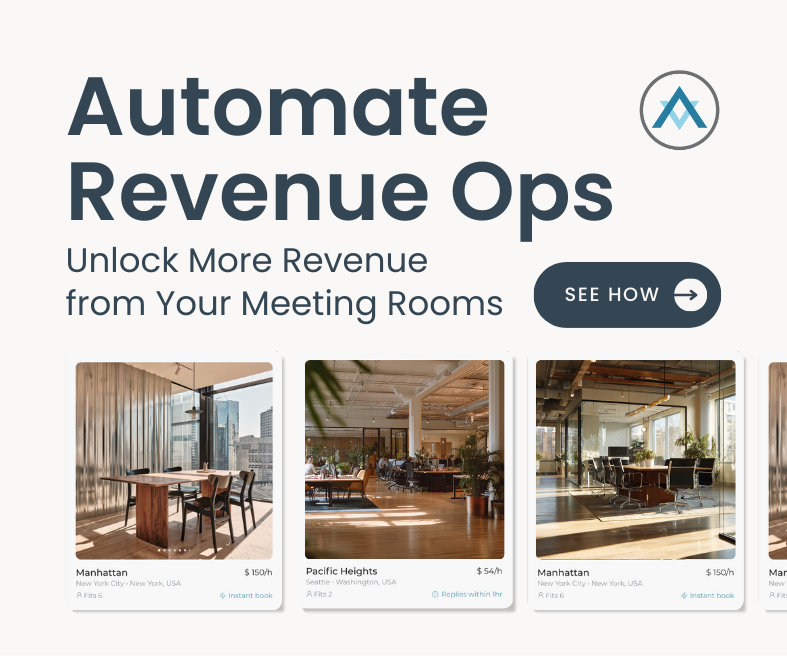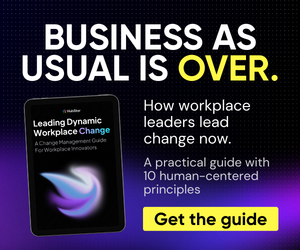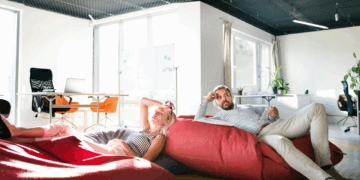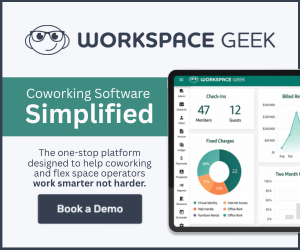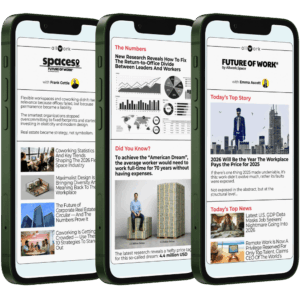- In an interview with Allwork.Space, Eivind Karlsen, Head of Design at Industrious, discusses the brand’s new design philosophy.
- This week, Industrious announced the closing of its US$80 million Series C funding round. The firm also opened the doors to its newly expanded Union Square Location.
- Karlsen explains how he implemented the new design philosophy to create a better flow between space and users.
Industrious recently raised US$80 Million on a Series C funding round co-led by Riverwood Capital and Fifth Wall Ventures. While part of the funds will be used to power the brand’s expansion trajectory, another part will go towards the experimentation and exploration surrounding the future of work and the workplace, with the intention of creating and designing more efficient and effective spaces.
People are more design-savvy today than ever before, and both companies and individuals expect workplaces that are welcoming, beautiful, and practical. In order to create spaces that meet all of these criteria, one must understand the way people work and the way people interface with physical spaces.
Allwork.Space spoke with Eivind Karlsen, Head of Design at Industrious, to learn more about Industrious’ new design philosophy, why it’s the little details that matter in workplace design, and what it takes to create a space that works for different types of people and companies.
Allwork.Space: New York is known for being the largest coworking market in the US. Why did Industrious choose to expand there instead of new or less crowded markets?
Eivind Karlsen: New York has been an excellent market for us to expand into. There is such a demand in the city for coworking spaces, as the market is dynamic, growing, and shifting so that these spaces are no longer thought of as options only for startups. More and more, major brands are looking for the flexibility and convenience that serviced coworking spaces provide. We also saw our NYC-based members rapidly growing their footprint. Many have increased their headcount since moving into our original Union Square space, which has motivated us to continue iterating on how to address the needs of our current and future members.
That being said, we are also expanding into a number of new markets, and are in the midst of a healthy expansion. We currently have 27 active locations, with 15 new locations being developed and set to open soon. Across the globe, in our fast-paced, always-on world, there remains a need for Fortune 500 brands to expand their regional footprints and support teams in different locations and time zones, and Industrious is planning to be the go-to solution to help them scale and manage new offices.
Allwork.Space: I understand Industrious’ new Manhattan location takes design philosophy to a new level. What drove Industrious to approach design differently this time?
About six months ago, we expanded our design team. We brought together our full team and had the opportunity to sit down with some really creative and thoughtful minds to revisit our design philosophy and think about our core vision and principles of design.
Since we’re expanding an existing office, we had a very strong idea of how our current clients use the space. This really allowed us to iterate on our initial floor plan and designs to make the new floor more efficient and more thoughtful. Many of our clients are increasing their headcount, so we were able to source directly from those who will be using the space to make sure all their needs are met.
Allwork.Space: What can you tell us about this new design philosophy? How does it set apart this new location from previous ones?
We have reinvigorated our overall framework and narrative, encompassing how we wanted to translate our brand principles into physical spaces. We wanted a lighter, brighter palette that felt genuine, welcoming, and understated.
This new Manhattan location is the first space that implements these new elements; we’ve incorporated simple shapes, natural wood, and soft colors, while at the same time respecting and celebrating the neighborhood that surrounds us.
Allwork.Space: One of the main features we discussed was a flow between introverted and extroverted spaces. Can you explain what each space consists of, what its intended uses are, and why Industrious chose to design such a space?
We service a number of different companies in our Union Square space which require different physical needs, but what we’re seeing more of is a desire to refine the recent understanding of open offices and really dig into how people work. Even in progressive, active startups where the office atmosphere is incredibly relaxed and collaborative, there is still a need for private, quiet space.
For this reason, our design team went back to the drawing board to really take into account the flow of the space. When you enter, you are greeted first as an individual, passing through a smaller area that allows for a moment of singularity before moving into an open, collaborative space. We made sure to make the central areas bright, airy, and open for many different uses. It’s the heart of the office, and where many of the amenities are located. It is designed to bring people together, and also to be flexible to house small teams, group meetings, or even happy hours. As you go deeper into the space, there are private phone booths, offices, smaller nooks for meetings, and quiet areas meant for individual focus and introverted individuals.
Allwork.Space: Industrious is highly focused on hospitality. How does the design of the space contribute to this?
For me, it really comes down to creating a welcoming atmosphere, and the small details. We added in two exposed steel columns in the space that have black shelves in the background. They complement the overall industrial atmosphere of the city and the space, but they also house a curation of books and art that were deliberately selected for the space and for the individuals that work within it.
Of course, like all our locations we also have a dedicated concierge team, which makes sure that everything is running smoothly, all amenities are regulated and snacks and life-fueling coffee are well-stocked, and even that printers and IT and all the small headaches of daily office life are taken care of. We pride ourselves on making sure that the companies under our roof can focus on their own areas of expertise, and leave the leasing, design, and management of a space up to us.
Allwork.Space: Other than the design, what are some elements of the space that are worth noting or highlighting?
We really wanted to think about how people interface with the space. We have a welcome bench for new visitors or employees to pause when they enter, unload their things and really take a second to refocus from the commute and the craziness of the city and see the space fully. Little details like that matter.
Since we expanded from an existing space to a new one, we also had to consider how to make the new space coexist with the old. It’s been exciting over the past year or so to see how the space has changed. We added in a staircase to connect the two floors that mimics a cable-stayed bridge. It fits beautifully with the design aesthetic and recalls the industrial feel and the bridges of the the city it’s based in, while simultaneously staying airy and light.
Following that line of thought, of bridging two spaces and reflecting the city itself, we also had large glass pendants installed that look like crystal lights and are inspired by string lights you see around the city.
Allwork.Space: The coworking industry is thriving, and so is Industrious. How has the company managed to maintain quality standards across all locations while focusing on growth and expansion?
At Industrious, hospitality is core to our DNA, so the little things matter. That means that in each of our locations, we strive to keep quality standards high and delight not only our customers in terms of the companies we work with, but to make sure that we’re investing in the little things that make workdays easier for individual employees. Even when we’re physically expanding and opening new spaces, we’re laser-focused on providing our current members with the same level of hospitality and programming (weekly happy hours, themed snacks and drinks throughout the day, daily coffee and breakfast, etc) they became accustomed to.
Allwork.Space: Are there any other locations in the pipeline for 2019?
We have several new locations opening up in 2019. Already we have 10 new offices slated to open in 2018, and in 2019 we’re exploring several new territories.
Allwork.Space: Anything else you’d like to add?
The infusion of flexible workspace not only enables startups to thrive; it’s also a driver of the overall economic growth in a city or state. Startups, and more specifically, the tech industry led the way in embracing the concept of coworking. But now, every sector is embracing flexible workspaces from 100-person consulting groups to burgeoning law firms and even national healthcare companies.
We believe that the coworking industry is moving into an exciting second wave, which embraces more of the outsourcing and service-based models that provide for a number of different needs, from opening up a regional office to segmenting off teams to focus on innovation or niche verticals.
From my perspective as a designer, the really interesting part comes in the form of planning, constructing, and designing to fit one of these specific needs, or more often than not, to create a space that services a number of different needs, teams, and people. People are increasingly design-savvy and have pushed companies to really think about providing a welcoming, beautiful and practical work environment, and make coming to work a pleasant experience.


 Dr. Gleb Tsipursky – The Office Whisperer
Dr. Gleb Tsipursky – The Office Whisperer Nirit Cohen – WorkFutures
Nirit Cohen – WorkFutures Angela Howard – Culture Expert
Angela Howard – Culture Expert Drew Jones – Design & Innovation
Drew Jones – Design & Innovation Jonathan Price – CRE & Flex Expert
Jonathan Price – CRE & Flex Expert
