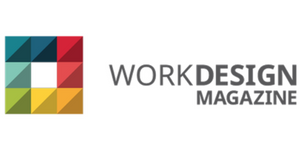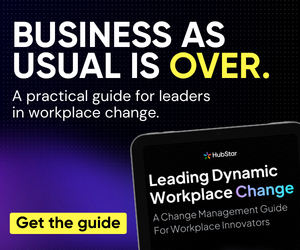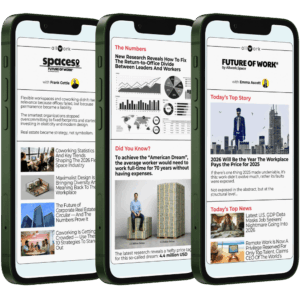- Office environments can be tailored to better support neurodiverse individuals by incorporating thoughtful design strategies that cater to sensory, visual, auditory, and spatial preferences, thus creating inclusive workspaces that enhance productivity and comfort for all employees.
- Design elements such as biophilic features, minimalist aesthetics, adjustable lighting and sound, and flexible furniture choices are vital in creating spaces that allow neurodivergent employees to control their sensory experience and empower them to work effectively.
- Cultivating a culture of inclusivity in office design goes beyond aesthetics; it involves fostering awareness and providing a variety of workspaces that offer choice and empower individuals, promoting equality and supporting the unique contributions of each team member.
This article was written by Elsy Studios‘ Juliana Rini for Work Design Magazine.
We’ve all experienced an environment that makes it hard to work — either it’s too loud, too dark, too bright or just distracting for a variety of reasons. It’s difficult to be at our best when we’re uncomfortable. While for many, that state of discomfort feels temporary — something we have the power to fix, for some in the neurodivergent community, the way the typical office is designed creates a set of triggers that make it hard to ever want to come in — especially after several years of remote or hybrid work where they felt more productive.
Understanding what these triggers might be and how office design can be adjusted to better support all employees can be the key to a successful back-to-office or hybrid plan for employees. As a design firm that specializes in office environments, Elsy Studios has worked with a number of clients to incorporate strategies that reflect that latest knowledge in design for neurodivergence.
Designing to support neurodiversity isn’t about a complete overhaul of the typical design process; it’s more about thoughtfully integrating features that cater to various perspectives and preferences without creating an undue spotlight on differences.
The goal is to create spaces where different ways of thinking and interacting with an environment are supported. These strategies can range from layout and circulation changes to FF&E decisions, but the most important thing employers can do to create places where every individual feels valued and supported is to first understand the need and the opportunity.
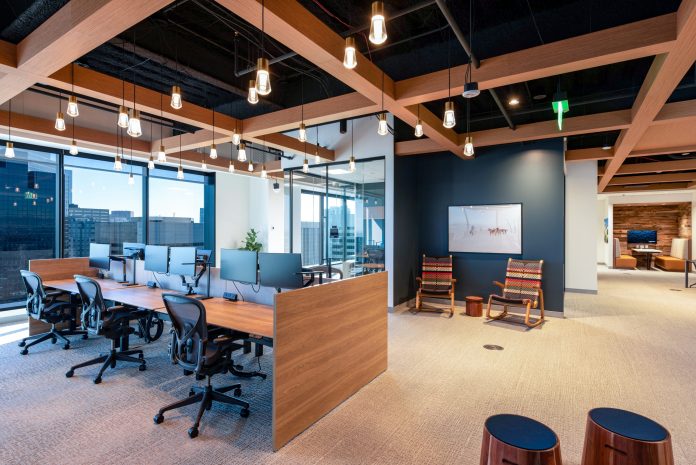
Understanding Your Audience
As research into neurodiversity has grown over the last two decades, the true need has become clearer. At this point, approximately 15-20% of the global population identifies as neurodivergent, emphasizing the importance of viewing all aspects of office design through a more thoughtful lens to foster inclusivity, support and empowerment for all employees.
Different neurotypes have varying preferences and sensitivities regarding light, noise, movement and beyond, so it is important to offer a variety of clearly navigable spaces that can flexibly suit people’s different visual, auditory and sensory needs. Aspects such as sensory stimuli, smells and ventilation, technology, social preferences and much more should be carefully considered with the goal of providing a strong sense of choice for all employees.
While each space will (and should) be different, depending on the specific needs of the client and their employees, here are some of the specific opportunities we typically consider with the goal of creating a positive experience for neurodivergent employees at the onset of any design.
1.Embracing Nature: Incorporating biophilic elements like plants, natural light, and outdoor views can promote a sense of calm and grounding.
2.Mindful Patterns and Spaces: Opting for minimalist aesthetics in meeting rooms, in particular, can reduce sensory overload in environments that may already be overwhelming.
3.Balancing Light and Privacy: Using glazing films in spaces with excessive glass allows natural light to filter through while ensuring visual privacy, reducing potential discomfort.
4.Zones for Focus and Control: Providing private areas with adjustable sound and lighting empowers individuals to regulate their environment and enhance productivity.
5.Flexibility and Movement: Adjustable furniture and movement-friendly setups encourage physical activity and create a sense of choice while promoting overall well-being.
6.Intentional Space Design: Thoughtful layouts and strategic placement of gathering areas to minimize disruptions facilitates productivity in adjacent work areas and creates more approachable collaboration spaces.
7.Clear Wayfinding: Differentiating spaces through color scheme or furniture layouts and clear, simple signage aids navigation and can create a sense of comfort and familiarity.
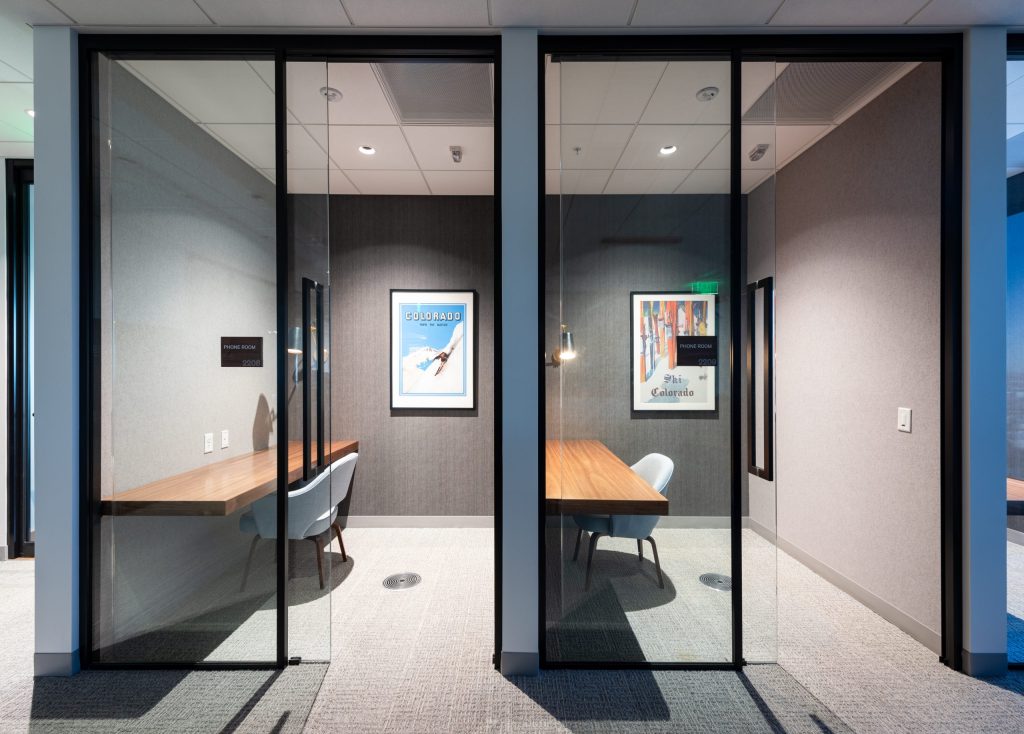
Translating Theory into Practice
Getting the right strategies in place requires sometimes frank up-front conversations with the client and their employees about how and where they feel most comfortable. From there, we can craft a plan that supports their unique team needs. For example, in a recent project for a corporate client, we incorporated a walking path around the core space and introduced a game room because we knew some employees tended to focus better when they are moving and that many employees thrived on social interaction. In this same design, we balanced large conference room areas with private phone rooms and small meeting spaces placed away from high-traffic areas to help employees less comfortable in highly social environments avoid distraction when they needed focused quiet work. To balance bright, energetic spaces in the office, we integrated more softly lit sections and private furniture nooks throughout for employees who prefer less stimulating work areas.
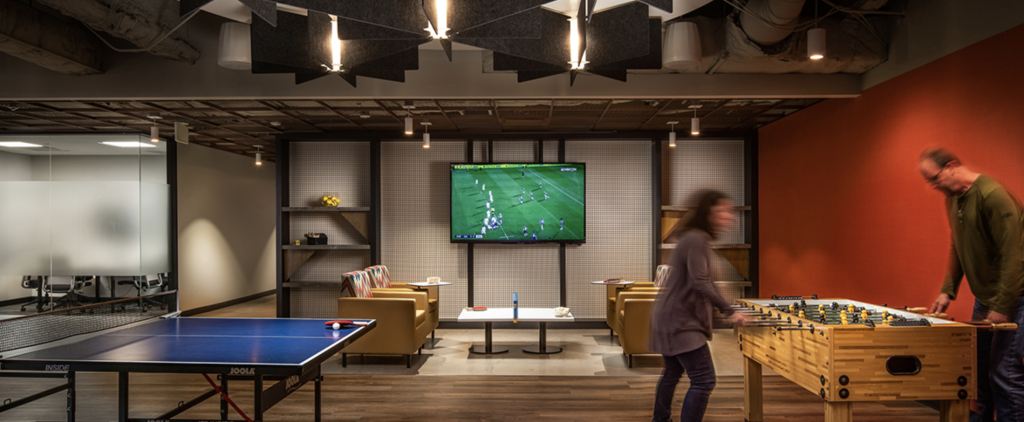
In another recent project, we made sure to include a variety of workspaces to choose from. To promote equality, all private offices were located off the exterior with a circulation path around the perimeter, maintaining access to daylight and natural views. From privacy rooms and phone rooms located away from high-traffic areas to open spaces and meeting rooms of different sizes, we created different levels of privacy, both formal and informal. Allowing for choice among workspaces and helping team members understand and navigate the opportunities for different furniture layouts through signage and wayfinding was equally important. Each “neighborhood” around the suite, for example, had a differentiating quality with furniture, finishes and art, making the office more easily navigable for all.
Cultivating Inclusive Workspaces
Designing for neurodiversity extends beyond physical spaces; it’s about cultivating a culture of inclusivity. By prioritizing sensory needs, promoting equality in spatial planning and celebrating individual contributions, we can create workplaces where everyone feels valued and understood — places people are eager to spend their time.
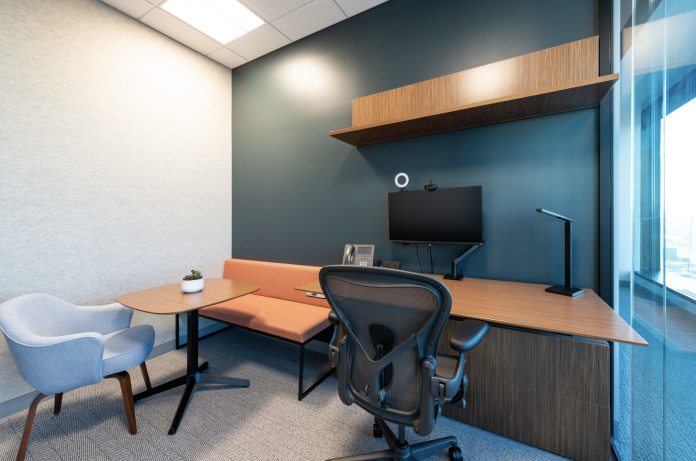
Neurodiversity-inclusive design is far from a fleeting trend; it’s a paradigm shift in how we approach commercial interior design. This approach ensures that workspaces are not just functional but also welcoming and supportive of every individual’s cognitive differences. As we continue to push for employees returning to office, as a design community, we can lead the charge to evolve and embrace neurodiversity as not just a design philosophy but a societal imperative that gives everyone a more equal opportunity to thrive.




