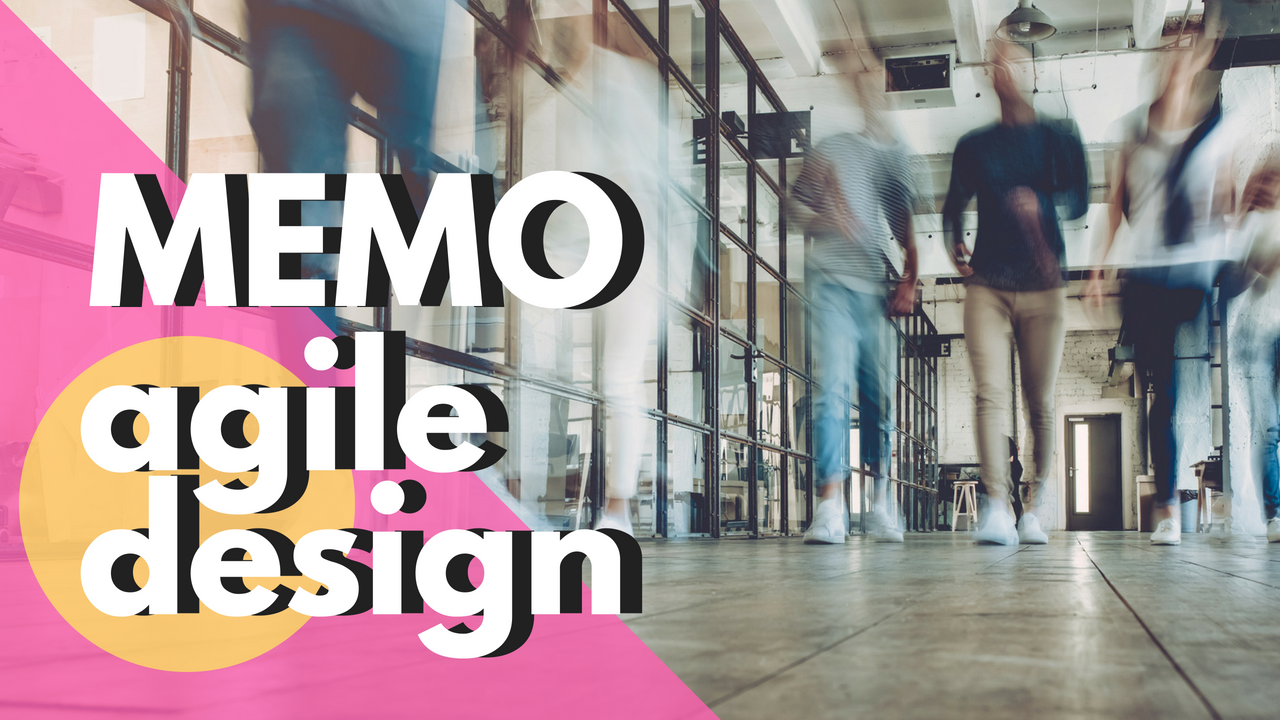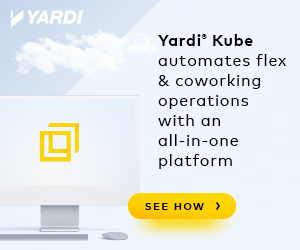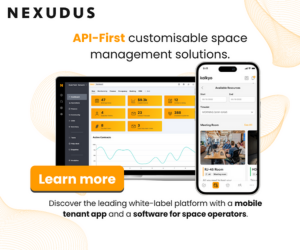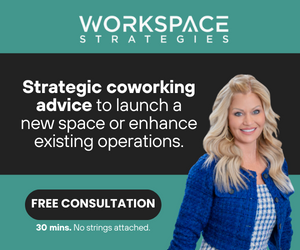- Open plans have evolved into multiple variations that suit new ways of working
- Agile and MEMO spaces, designated spaces designed to spur innovation, present opportunities to coworking operators
- Newest planning styles focus on human experience rather than square footage
It’s time to stop the debate about open plan and instead focus on the user experience, a leading workplace strategist told an audience of design professionals at NeoCon, the world’s largest trade show for commercial interiors.
“We know that open plan was not right for everybody and it absolutely has some flaws,” admitted Kay Sargent, Senior Principal, Director of Workplace at HOK, who spoke in tandem with Betsy Nurse, HOK Director of Interiors and co-authored a related article.
“When everybody keeps saying how much they hate open plans I say, ‘I know. That’s why we haven’t been doing it for 15 years. We’ve gone beyond that. There’s a lot of different options and there’s a lot of different choices,’” she emphasized.
Today’s more advanced planning variations allow companies and workplaces to tailor the solution to fit their particular culture and DNA.
To put the newer planning styles in context, Sargent and Nurse gave a chronology of the office environment.
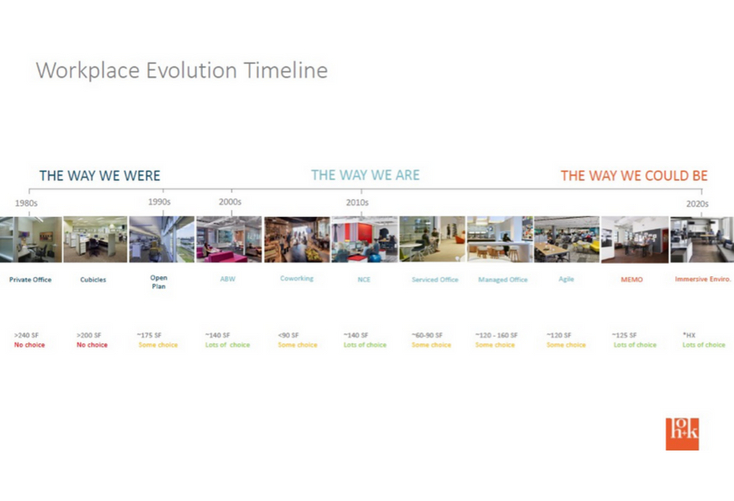
“The cubicles of the 1980s reflected the nature of work at the time,” said Sargent.
“You were assigned a spot and you went and you sat there and that was your space to be in,” she said. “We designed spaces like people were potted plants. By the way, we don’t even design zoos like this anymore.”
“Modern zoos are all about free ranging,” Sargent said. “Let’s not put animals in cages. Yet if you go to most offices, a lot of people are still sitting in that kind of a penned environment.”
As the nature of worked evolved, research revealed how workspaces can foster engagement, satisfaction and productivity.
In the early 2000s, Activity Based Workplaces (ABW) emerged.
“Activity-Based Working is treating you like you’re in college,” offered Sargent. “You’re smart enough to make your own decisions about what you need to do today and you’re going to pick the right space for that, so it’s actually really about empowering people. “
Open plans resemble one room efficiency apartments, according to Sargent.
“Everything is right there. You never have to move. You can’t really move. You don’t have a lot of choices and you’re stuck,” Sargent described.
“But in a house, if I want to cook I go to the kitchen. If I want to sleep I go to my bedroom. Every day you can go to a different space.”
Similar parallels arise relative to privacy.
“In the house the kitchen is a very public space and then as you go towards the bedroom, it’s a very private space,” offered Nurse. “For Activity-Based Working, we learned that not everybody works the same,” she noted, necessitating quiet spaces for heads down work.
Today, the most progressive companies are adopting planning styles to suit a workstyle that is a far cry from the 1980s.
Options include Agile Environments; Maker Environments, Mobile Occupants (MEMO spaces); and Immersive Environments.
Agile Programming Resembles The Manhattan Project
While agile is often used to describe flexible or mobile spaces, Agile Programming (Agile with a capital A, as Sargent emphasizes) is like a Manhattan Project when a cross-functional team is brought together to solve a specific problem and is placed in an environment to solve that problem.
“What do you do when you have a big problem you might need to solve fast? You get the best people from multiple different businesses in a room together,” explained Sargent. “Live, sleep, eat, and breathe together and they will solve that problem. That’s what these spaces are.”
“You don’t want them moving around and going mobile,” she emphasized. “So, it’s actually the opposite of highly flexible spaces. They’re actually very contained.”
Spaces are typically designed for about eight to ten people at any given time with project timeframes averaging about 18 months.
The concept of Agile spaces has been adapted by other industries as a tool to innovate and stay competitive.
“Pixar does this,” Sargent said. “Pixar does not want everybody moving around and having all these choices and everything. They want their people to speed to innovate, so they put them in these little clusters.”
Sargent described a typical technology company project room under Agile planning. “They are designed as scrum spaces, designed to streamline ideation and maximize information sharing.”
MEMO Spaces Bring “Garage-ification-Style Inspiration for the Broader Workspace
“So, now what happens when you don’t want just certain groups to do that?” Sargent asked. “You want your entire company to do that?”
Enter Mobile Environments Mobile Occupants (MEMO).
Whereas Agile spaces contain designated teams within a defined space, MEMO spaces are bigger areas that spill over into the larger workspace, creating an environment to spur innovation among a broader set.
Spaces embrace the entrepreneurial spirit seen in tech’s scrum or maker rooms.
MEMO spaces are, “Well, why do we just contain that to one room? Why don’t we bleed that out through the entire space and make everybody feel like they’re entrepreneurial?” Sargent noted.
“You have kind of a scrappy, raw feeling to it and it’s giving people a variety of settings. It could have some really fun, innovative things and spaces for people to go.”
“This is really big in pharma and in tech companies because it is all about speed to innovation,” Sargent explained. “So, how do you get people to speed to innovate? You put them in environments where there’s lots of things that they can display. They can move things around. They can huddle. They can cluster, and they have lots of occupancy.”
“This is happening in Asia and Silicon Valley specifically,” she added. “We’re seeing a lot of this because for many of these tech companies, it’s all about speed to innovation for them. They cannot innovate fast enough and so this is what they’re doing and they’re also trying to attract that talent.”
Features of MEMO spaces might include conversation pits, movable walls, indoor/outdoor rooms, all kinds of biophilia, quiet spaces, reflective areas, collaboration spaces, according to Sargent. “It’s basically ‘Let’s get people to think. Let’s strive to innovation. Let’s open it up. Let’s make it look as far from a corporate office as we possibly can.’”
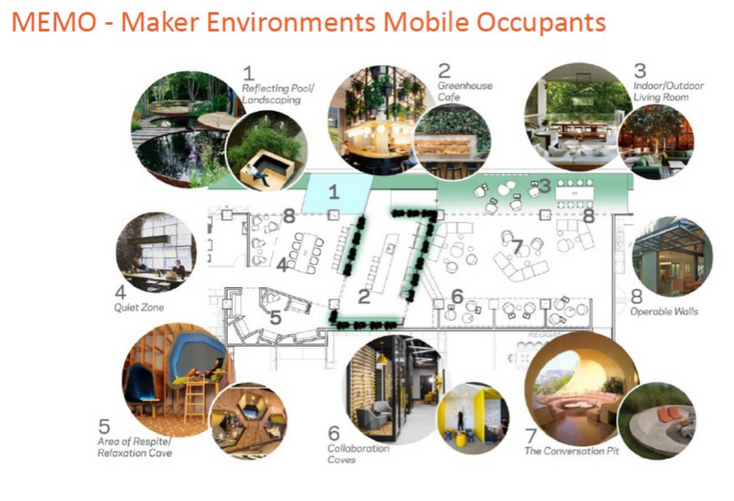
Community and identity play a large role in MEMO spaces.
“Instead of their personal space, they actually want the rawness of their people and what they’re doing to be expressed, so having that access to others, seeing other people, having all of the work spaces open and fluid to each other is very much the spirit of what MEMO spaces are about,” Nurse noted.
Innovation-Focused Spaces Provide Opportunities for Coworking Operators
Agile and MEMO spaces, in which teams are “sequestered” in their own environment for a finite period of time to focus on innovation, provide particular opportunities for coworking operators.
Locating a team or teams offsite in a coworking space is an increasingly popular strategy to spur innovation, and some companies such as IBM, Microsoft and Verizon have tested the creation of their own coworking spaces within their portfolio.
AGILE WORKPLACES |
||
| Space designed to support cross functional project-based teams working in close proximity, so they can collaborate, track and deliver the project. | ||
Main Characteristics |
||
| Groups of 8-10 working in close proximity | ||
| Streamlined space with less variety in work settings | ||
| Low to no mobility as focus is to be together | ||
| Team-based scrums | ||
| Focus on innovation via collaborate, track and deliver the project | ||
| About 140 square foot per person | ||
| Some choice in environment | ||
MEMO SPACES |
||
| (Maker Environments Mobile Occupants) “Scrum” spaces bleeding out across the whole office to create a scrappy, entrepreneurial space with a variety of settings. |
||
Main Characteristics |
||
| Communal space within zones | ||
| “Garage-ification” agile and adaptable | ||
| Access to others, scrum spaces for creative and innovation teams | ||
| About 125 square feet per person | ||
| More choice in environment | ||
| Some elements that can make successful MEMO Spaces | ||
| 1. Reflecting pool/landscaping | ||
| 2. Greenhouse café | ||
| 3. Indoor/outdoor living room | ||
| 4. Quiet zone | ||
| 5. Areas of respite (“relaxation cave”) | ||
| 6. Collaboration cave | ||
| 7. Conversation pit | ||
| 8. Operable walls | ||
Immersive Environments Focus on Experience, Not Square Feet
“We can’t really describe to you what an immersive environment is, because an immersive environment is when you don’t care what other people are doing or what the trends are. What you care about is what’s right for you and your company and you stop focusing on the trends and square foot per person,” Sargent said. Looking forward, immersive environments abandon many traditional planning guidelines, but pull from a variety of concepts to create a highly tailored, curated space.
While the tendency may be to get caught up in the square footage per person, Sargent warns that is looking at the wrong metric. In her experience, CEOs are more focused on human centric metrics.
“What they care about is ‘Do our people have the ability to innovate? Do they have what they need? Are they happy and are they going to stay here?’ Because attracting and retaining talent is far more important than the real estate.”
New Era, New Questions That Focus on Experience
Twenty years ago, we were asking different questions than we are today, Sargent notes.
“Literally, ‘How many? Give us a head count. What department are they in? Do they need to sit next to each other?”
“Ten years ago, we said, ‘Okay. Well, we’re going to look at more types of workstyles and figure out what types of spaces can accommodate those activities,’” she continued.
“Now, we’re asking about what experience do you want your employees to have? What experience will enable them to be more productive? What experience will connect them to the brand and to the consumer or to the client that this space can embody?” she explained.
Lessons from Coworking in Designing for the Optimal UX
“So, it’s all about the experience and that includes the service,” added Nurse. “More and more we are seeing facility managers transform into community managers,” a concept introduced with coworking. With the Internet of Things, buildings are becoming more and more automated. Today it’s about creating a space people want to be in, with a sense of community, convenience, choice and service.
The key is being able to blend them all together to create a variety of rich experiences AND a holistic sense of place. How?
Focus on people, create communities, improve wellbeing and provide balance and choice.
“The important takeaway is to understand that staying the same is not an option,” Sargent emphasized.

 Dr. Gleb Tsipursky – The Office Whisperer
Dr. Gleb Tsipursky – The Office Whisperer Cat Johnson – Coworking Marketing Maven
Cat Johnson – Coworking Marketing Maven Angela Howard – Culture Expert
Angela Howard – Culture Expert Drew Jones – Design & Innovation
Drew Jones – Design & Innovation Andrea Pirrotti-Dranchak – Competitive Advantage
Andrea Pirrotti-Dranchak – Competitive Advantage Jonathan Price – CRE & Flex Expert
Jonathan Price – CRE & Flex Expert Jeremy Fennema – Tech Innovation Alchemist
Jeremy Fennema – Tech Innovation Alchemist
